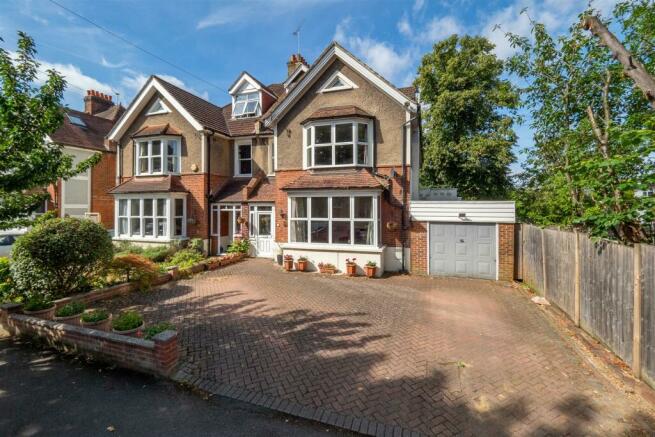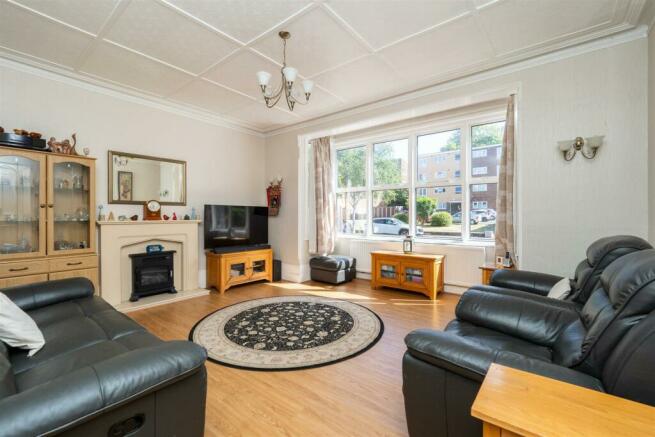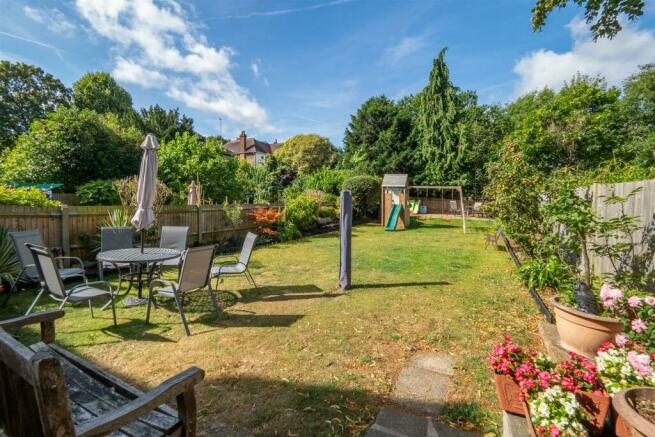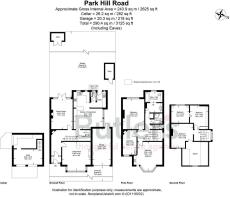
Park Hill Road, Wallington

- PROPERTY TYPE
Semi-Detached
- BEDROOMS
6
- BATHROOMS
2
- SIZE
Ask agent
- TENUREDescribes how you own a property. There are different types of tenure - freehold, leasehold, and commonhold.Read more about tenure in our glossary page.
Freehold
Key features
- Handsome 6 bedroom period house
- Substantial internal accommodation totaling over 2600 sq ft
- Spacious reception rooms
- Large kitchen/diner with utility & cloakrooms
- Garage & driveway
- Addition of cellar
- Large, level rear garden
- Bath & shower rooms
- Wealth of period features
- Coveted location close to excellent schooling, transport links & amenities
Description
Ground Floor -
Porch -
Hallway -
Living Room - 5.00m x 4.98m into bay (16'5 x 16'4 into bay) -
Family Room - 5.26m x 3.76m (17'3 x 12'4) -
Kitchen/Dining Room - 6.60m x 5.03m maximum (21'8 x 16'6 maximum) -
Cloakroom - 1.63m x 0.99m (5'4 x 3'3) -
Utility Room -
Lower Ground Floor -
Cellar - 5.00m x 2.72m (16'5 x 8'11) -
First Floor -
Landing -
Bedroom - 5.00m x 4.34m into bay (16'5 x 14'3 into bay) -
Bedroom - 4.32m x 2.39m (14'2 x 7'10) -
Family Bathroom - 3.63m x 2.87m (11'11 x 9'5) -
Shower Room - 2.03m x 1.83m (6'8 x 6') -
Separate W/C -
Second Floor -
Landing -
Bedroom - 13'9 x 12'8 maximum (42'7"'29'6" x 39'4"'26'2" max -
Bedroom - 4.27m x 3.23m maximum (14' x 10'7 maximum) -
Bedroom - 3.10m x 3.02m (10'2 x 9'11) -
Outside -
Driveway -
Garage -
Rear Garden -
Brochures
Park Hill Road, WallingtonBrochure- COUNCIL TAXA payment made to your local authority in order to pay for local services like schools, libraries, and refuse collection. The amount you pay depends on the value of the property.Read more about council Tax in our glossary page.
- Band: F
- PARKINGDetails of how and where vehicles can be parked, and any associated costs.Read more about parking in our glossary page.
- Driveway
- GARDENA property has access to an outdoor space, which could be private or shared.
- Yes
- ACCESSIBILITYHow a property has been adapted to meet the needs of vulnerable or disabled individuals.Read more about accessibility in our glossary page.
- Ask agent
Park Hill Road, Wallington
Add your favourite places to see how long it takes you to get there.
__mins driving to your place


At Butler's we have a simple vision, to make sure that the lives and well-being of our customers is made better through great service, that makes the process of buying and selling seamless and enjoyable. After all, moving home can be one of the most exciting and important events in someone's life and should be a pleasurable experience - and certainly not one to dread!
Where we start is through honesty and transparency. We believe that this approach to estate agency achieves the best outcome for all, but can only be realised with a team that have the same ethics and principles, something that you will find through all of your interactions with us, that we back up in our six promises to you. Some call it the way service used to be.
Your mortgage
Notes
Staying secure when looking for property
Ensure you're up to date with our latest advice on how to avoid fraud or scams when looking for property online.
Visit our security centre to find out moreDisclaimer - Property reference 33310849. The information displayed about this property comprises a property advertisement. Rightmove.co.uk makes no warranty as to the accuracy or completeness of the advertisement or any linked or associated information, and Rightmove has no control over the content. This property advertisement does not constitute property particulars. The information is provided and maintained by Butlers, Sutton. Please contact the selling agent or developer directly to obtain any information which may be available under the terms of The Energy Performance of Buildings (Certificates and Inspections) (England and Wales) Regulations 2007 or the Home Report if in relation to a residential property in Scotland.
*This is the average speed from the provider with the fastest broadband package available at this postcode. The average speed displayed is based on the download speeds of at least 50% of customers at peak time (8pm to 10pm). Fibre/cable services at the postcode are subject to availability and may differ between properties within a postcode. Speeds can be affected by a range of technical and environmental factors. The speed at the property may be lower than that listed above. You can check the estimated speed and confirm availability to a property prior to purchasing on the broadband provider's website. Providers may increase charges. The information is provided and maintained by Decision Technologies Limited. **This is indicative only and based on a 2-person household with multiple devices and simultaneous usage. Broadband performance is affected by multiple factors including number of occupants and devices, simultaneous usage, router range etc. For more information speak to your broadband provider.
Map data ©OpenStreetMap contributors.





