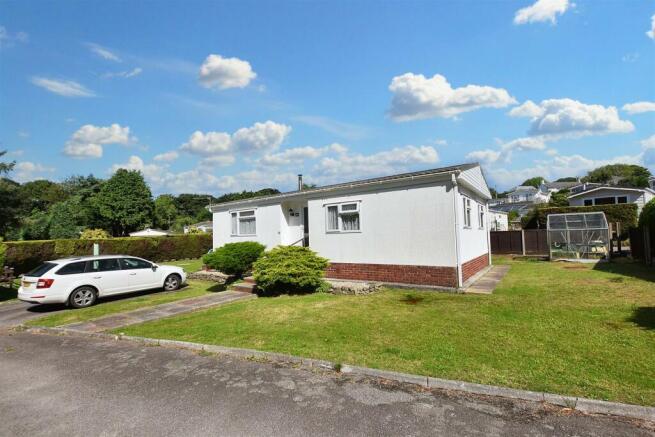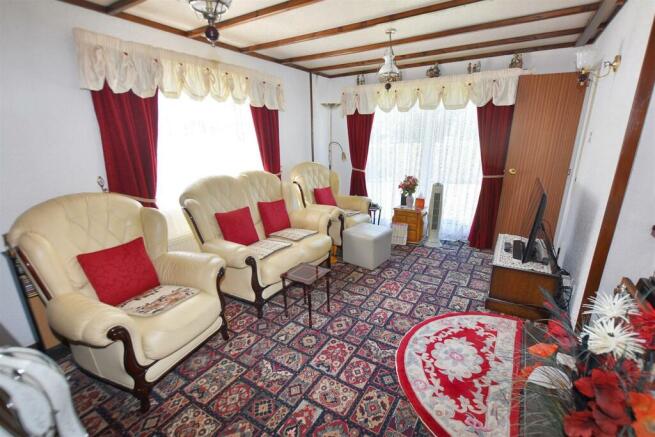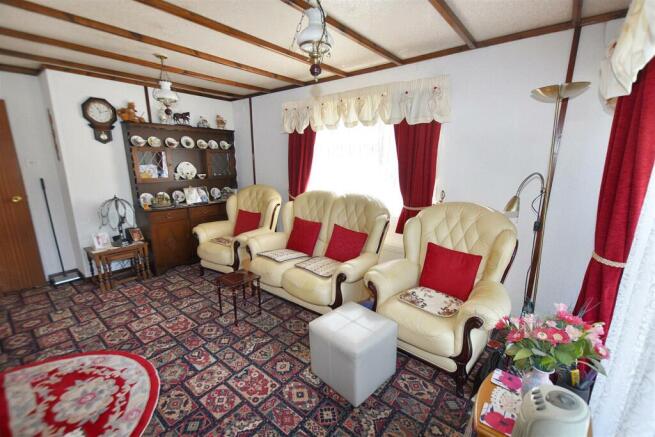
3 bedroom park home for sale
Lansdowne Park Homes, Wheal Rose, Scorrier

- PROPERTY TYPE
Park Home
- BEDROOMS
3
- BATHROOMS
1
- SIZE
Ask agent
Key features
- Detached Park Home
- 3 Bedrooms
- Lounge
- Kitchen
- Dining Area
- Shower Room
- Solid Fuel Heating
- Double Glazing
- Lovely Corner Plot Gardens & Parking
- Over 50's
Description
Nestled in a sought after and peaceful residential site, this detached park home sits on a generous plot with beautifully maintained gardens that wrap around the property offering both privacy and plenty of outdoor space to enjoy. Internally it features three bedrooms, with the third currently set up as a home office, perfect for remote work or hobbies. The shower room is thoughtfully designed featuring a modern walk-in shower for easy access. The spacious lounge is a cosy retreat, complete with a solid fuel burner that serves as both a focal point and a practical back boiler. From the lounge, patio doors open directly into the garden creating a seamless connection between indoor and outdoor living. The open kitchen/diner offers ample storage and plenty of space for both cooking and dining. Exclusively available for the over-50s, this property provides a wonderful opportunity to join a friendly and welcoming community, all within a serene setting that offers peace and quiet while still being close to essential amenities.
Obscure glazed door leading to:
Hallway - With the benefit of two built-in storage cupboards, one being shelved and the other has hanging rails. Radiator. Doors leading to:
Lounge - 4.38m x 3.03m (14'4" x 9'11") - Focal point solid fuel burner with a back boiler which provides heating and hot water. Patio door leading to the garden at the side of the property plus a double glazed window to the front elevation. Ceiling beams. Radiator. Door leading to:
Kitchen - 3.29m x 2.71m (10'9" x 8'10") - The kitchen area provides a range of storage cupboards and drawers with space for white goods. Stainless steel sink and drainer with a double glazed window above. Part tiled walls. Ceiling beams and open access to:
Dining Area - 2.30m x 2.73m (7'6" x 8'11") - A double glazed window and obscure glazed door.
Bedroom 1 - 3.29m x 2.92m (10'9" x 9'6") - Two built-in wardrobes and overhead storage with a built-in dressing table. Radiator. Double glazed window. Ceiling beams.
Bedroom 2 - 2.44m x 2.97m (8'0" x 9'8") - Double glazed window and a radiator.
Bedroom 3/Office - 2.12m x 2.04m (6'11" x 6'8") - Currently used as an office with built-in shelves and a computer desk. Radiator. Double glazed window.
Shower Room - 1.54m x 2.75m (5'0" x 9'0") - Walk-in shower with an electric Triton shower over. Low level WC. Pedestal wash hand basin. Tiled walls. Radiator and an obscure double glazed window.
Outside - The gardens wrap around the property being mainly laid to lawn and hedging giving privacy. There is also the benefit of a block built store, a shed and a greenhouse.
Directions - From our office in Redruth take the main road through Mount Ambrose and at the roundabout by the Factory Shop take the second exit towards Scorrier. At the next mini roundabout take the first exit under the railway bridge and then take the next left towards Wheal Rose. Proceed along here for approximately a quarter of a mile and Lansdowne Park will be found on the left hand side.
Agents Note - TENURE: Leasehold. The property is subject to a ground rent charge at £202 per calendar month and this includes drainage and water charges.
COUNCIL TAX BAND: A.
Services - Mains drainage, mains water, mains electricity. Solid Fuel Heating.
Broadband highest available download speed - Standard 29 Mpbs (sourced from Ofcom).
Mobile signal Indoors - EE Limited, Three None, O2 Limited, Vodafone Limited (sourced from Ofcom).
Brochures
Lansdowne Park Homes, Wheal Rose, ScorrierBrochure- COUNCIL TAXA payment made to your local authority in order to pay for local services like schools, libraries, and refuse collection. The amount you pay depends on the value of the property.Read more about council Tax in our glossary page.
- Band: A
- PARKINGDetails of how and where vehicles can be parked, and any associated costs.Read more about parking in our glossary page.
- Driveway
- GARDENA property has access to an outdoor space, which could be private or shared.
- Yes
- ACCESSIBILITYHow a property has been adapted to meet the needs of vulnerable or disabled individuals.Read more about accessibility in our glossary page.
- Ask agent
Energy performance certificate - ask agent
Lansdowne Park Homes, Wheal Rose, Scorrier
Add an important place to see how long it'd take to get there from our property listings.
__mins driving to your place
Notes
Staying secure when looking for property
Ensure you're up to date with our latest advice on how to avoid fraud or scams when looking for property online.
Visit our security centre to find out moreDisclaimer - Property reference 33310949. The information displayed about this property comprises a property advertisement. Rightmove.co.uk makes no warranty as to the accuracy or completeness of the advertisement or any linked or associated information, and Rightmove has no control over the content. This property advertisement does not constitute property particulars. The information is provided and maintained by Bill Bannister Estate Agents, Redruth. Please contact the selling agent or developer directly to obtain any information which may be available under the terms of The Energy Performance of Buildings (Certificates and Inspections) (England and Wales) Regulations 2007 or the Home Report if in relation to a residential property in Scotland.
*This is the average speed from the provider with the fastest broadband package available at this postcode. The average speed displayed is based on the download speeds of at least 50% of customers at peak time (8pm to 10pm). Fibre/cable services at the postcode are subject to availability and may differ between properties within a postcode. Speeds can be affected by a range of technical and environmental factors. The speed at the property may be lower than that listed above. You can check the estimated speed and confirm availability to a property prior to purchasing on the broadband provider's website. Providers may increase charges. The information is provided and maintained by Decision Technologies Limited. **This is indicative only and based on a 2-person household with multiple devices and simultaneous usage. Broadband performance is affected by multiple factors including number of occupants and devices, simultaneous usage, router range etc. For more information speak to your broadband provider.
Map data ©OpenStreetMap contributors.





