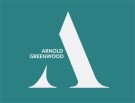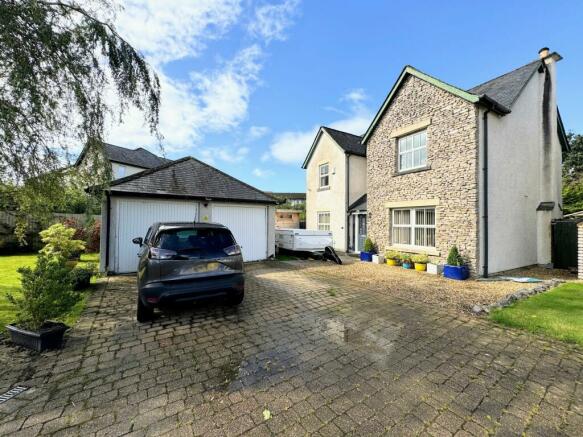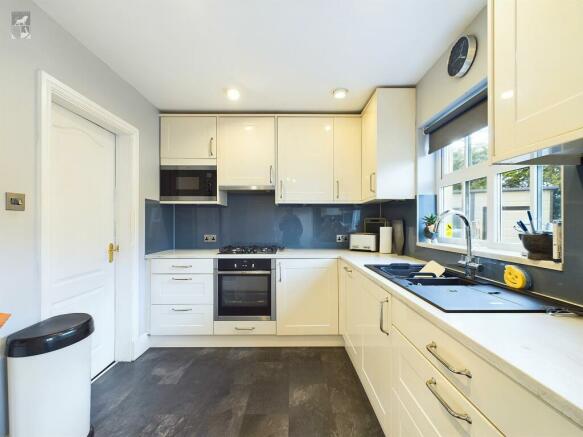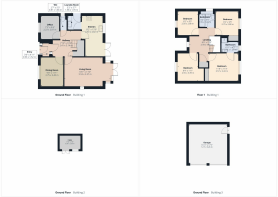
Hardknott Gardens, Kendal, LA9

- PROPERTY TYPE
Detached
- BEDROOMS
4
- BATHROOMS
2
- SIZE
Ask agent
- TENUREDescribes how you own a property. There are different types of tenure - freehold, leasehold, and commonhold.Read more about tenure in our glossary page.
Freehold
Key features
- Detached House
- Four bedrooms ( one with en-suite )
- Home office/third reception room, ground floor W.C
- Family bathroom
- Off road parking and double garage
- Dining room, Lounge, Fitted kitchen, Utility room
- Timber log cabin with electricity
- Workshop, storage sheds
Description
Four Bedroom Detached House on Hardknott Gardens. This impressive four-bedroom detached home offers spacious and comfortable living for the entire family. On the ground floor, you’ll find a sitting room with patio doors, a separate dining room, a kitchen, a utility room, office/fifth bedroom and a convenient cloakroom. Upstairs, there’s a family bathroom, four bedrooms and an ensuite shower room. Completing the picture is a double garage, driveway, wooden cabin and good-sized easy-to-manage private gardens. With easy access to the mainline railway station at Oxenholme and the M6 (Junction 36), Asda, Westmorland General Hospital and The Kendal Leisure centre. Both primary and secondary schools are close by. Early appointment to view is highly recommended.
EPC Rating: C
ENTRANCE
At the front of the property, the composite door with glazed panels opens to the porch.
PORCH
1.5m x 0.91m
A timber door with a glazed panel opens to the hall.
HALL
3.12m x 2.39m
Doors open to the dining room, lounge, understairs storage area, kitchen, ground floor WC, and home office/reception room. There is a radiator and stairs rising to the first-floor landing.
DINING ROOM
3.38m x 2.74m
With a radiator and a uPVC double-glazed window to the front.
LOUNGE
5.51m x 3.35m
With an electric fire sat in a marble effect fireplace with stone effect surround. There are two radiators and a uPVC double glazed bay window with a door opening to the rear garden.
STORAGE CUPBOARD
This is a good size storage space.
KITCHEN
4.8m x 2.49m
The kitchen has a range of fitted cream-coloured storage units with complementary Zenith Magna Slab Tech worktops, a 1 1/2-bowl composite sink, an integrated oven, a four-burner hob with an extractor fan, an integrated microwave, fridge, and a freezer. There is a door to the utility room, a modern radiator, a uPVC double-glazed window, and uPVC patio doors to the rear garden.
UTILITY ROOM
1.7m x 1.57m
With some fitted storage units and a contrasting worktop, a stainless steel sink, space with plumbing for a washing machine, a wall-mounted Vaillant boiler, a radiator, and a timber external door with glazed panel.
GROUND FLOOR WC
1.65m x 0.79m
The suite comprises a pedestal wash hand basin and a WC. There is a radiator and a uPVC double-glazed window with privacy glazing to the sid
HOME OFFICE/FIFTH BEDROOM
2.84m x 2.21m
This room has a radiator and a uPVC double-glazed window to the front.
FIRST FLOOR LANDING
4.04m x 2.44m
Doors open to the bedrooms, airing cupboard, and bathroom. There is a hatch to the insulated loft space, a radiator, and a uPVC double-glazed window to the front.
BEDROOM ONE
3.56m x 3.43m
With built-in wardrobes with sliding doors, a radiator, a uPVC double-glazed window to the rear, and a door to the en-suite shower room.
EN-SUITE
2.11m x 1.27m
The suite comprises a shower cubicle with a bi-fold door, a pedestal wash hand basin, and a WC. There is a ladder radiator and a uPVC double-glazed window with privacy glazing.
BEDROOM TWO
3.38m x 2.54m
With a radiator and a uPVC double-glazed window to the front.
BEDROOM THREE
2.87m x 2.49m
With a radiator and a uPVC double-glazed window to the front.
BEDROOM FOUR
2.87m x 2.79m
With a built-in wardrobe, a radiator, and a uPVC double-glazed window to the rear.
BATHROOM
1.93m x 1.65m
The suite comprises a panel bath, a pedestal wash hand basin, a WC. There is a ladder radiator, and a uPVC double-glazed window with privacy glazing.
AIRING CUPBOARD
Housing the hot water cylinder.
Garden
To the front of the property is block paving, providing off-road parking and access to the double garage. An area of decorative pebbles, lawn and a paved path which could provide additional parking. There is a timber log cabin (11'8 x 7'8 : 3.56m x 2.34m) suitable for a variety of uses with a power and internet connection and a covered storage space leading to a workshop area.
A gate opens to the rear garden, which is mainly gravelled with stepping stone through and composite decked seating areas with a wind out canopy over one. There is a timber garden shed, a plastic garden store, a covered shelter that previously housed a hot tub, a barbecue space with power, a bike shed, a garden bar, a raised pond, and a second timber garden shed.
Parking - Garage
With electric up and over doors, power and light and side access door.
Brochures
Brochure 1- COUNCIL TAXA payment made to your local authority in order to pay for local services like schools, libraries, and refuse collection. The amount you pay depends on the value of the property.Read more about council Tax in our glossary page.
- Band: F
- PARKINGDetails of how and where vehicles can be parked, and any associated costs.Read more about parking in our glossary page.
- Garage
- GARDENA property has access to an outdoor space, which could be private or shared.
- Private garden
- ACCESSIBILITYHow a property has been adapted to meet the needs of vulnerable or disabled individuals.Read more about accessibility in our glossary page.
- Ask agent
Hardknott Gardens, Kendal, LA9
Add an important place to see how long it'd take to get there from our property listings.
__mins driving to your place
Get an instant, personalised result:
- Show sellers you’re serious
- Secure viewings faster with agents
- No impact on your credit score
Your mortgage
Notes
Staying secure when looking for property
Ensure you're up to date with our latest advice on how to avoid fraud or scams when looking for property online.
Visit our security centre to find out moreDisclaimer - Property reference 52b43592-f85c-40c3-95e4-93b65c704db3. The information displayed about this property comprises a property advertisement. Rightmove.co.uk makes no warranty as to the accuracy or completeness of the advertisement or any linked or associated information, and Rightmove has no control over the content. This property advertisement does not constitute property particulars. The information is provided and maintained by Arnold Greenwood Estate Agents, Kendal. Please contact the selling agent or developer directly to obtain any information which may be available under the terms of The Energy Performance of Buildings (Certificates and Inspections) (England and Wales) Regulations 2007 or the Home Report if in relation to a residential property in Scotland.
*This is the average speed from the provider with the fastest broadband package available at this postcode. The average speed displayed is based on the download speeds of at least 50% of customers at peak time (8pm to 10pm). Fibre/cable services at the postcode are subject to availability and may differ between properties within a postcode. Speeds can be affected by a range of technical and environmental factors. The speed at the property may be lower than that listed above. You can check the estimated speed and confirm availability to a property prior to purchasing on the broadband provider's website. Providers may increase charges. The information is provided and maintained by Decision Technologies Limited. **This is indicative only and based on a 2-person household with multiple devices and simultaneous usage. Broadband performance is affected by multiple factors including number of occupants and devices, simultaneous usage, router range etc. For more information speak to your broadband provider.
Map data ©OpenStreetMap contributors.






