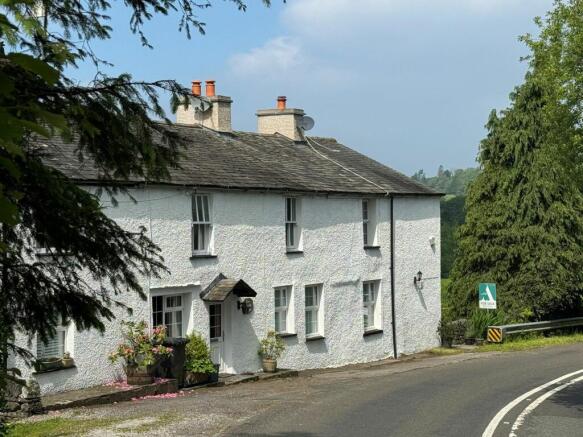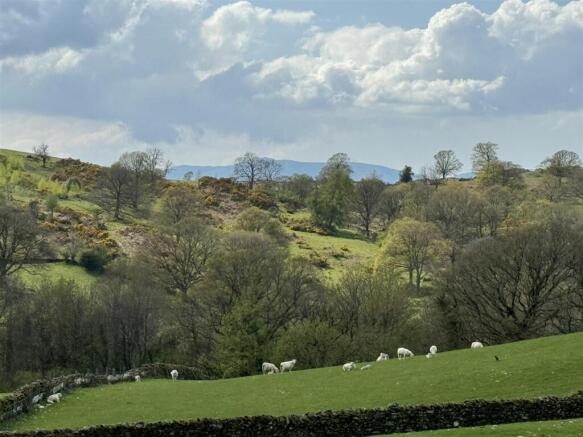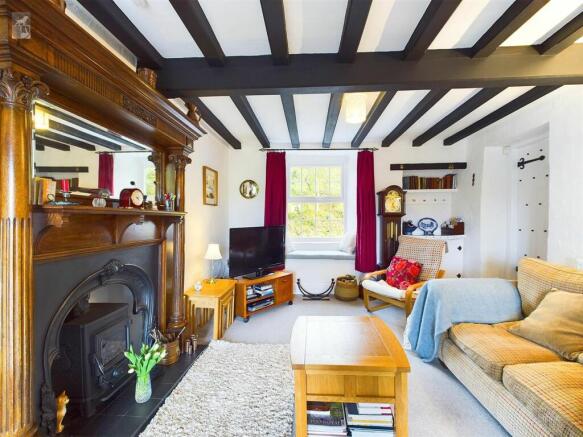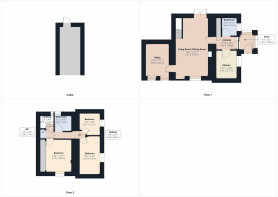
Crook, Kendal, LA8
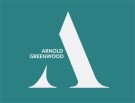
- PROPERTY TYPE
End of Terrace
- BEDROOMS
3
- BATHROOMS
2
- SIZE
Ask agent
- TENUREDescribes how you own a property. There are different types of tenure - freehold, leasehold, and commonhold.Read more about tenure in our glossary page.
Freehold
Key features
- End Terrace Cottage with far reaching views
- Three Bedrooms, Kitchen
- Ground floor bathroom, Living room, Study
- Family shower room and separate w.c
- Tiered garden to the rear, Off road parking space
- Semi wild plot with damson, apple and sloe trees
Description
A charming three-bedroom end terrace character cottage presented in great condition, blending delightful cottage-style features with modern-day comforts. Located approximately fifteen minutes by car from Kendal and under ten minutes from Bowness and Lake Windermere. Set within a good-sized plot, the property enjoys far-reaching views over open, unspoilt countryside towards Coniston Old Man. An entrance porch leads to the welcoming hallway. The kitchen features a stylish range of base and wall cupboards. In the lounge and dining room, you will find a cosy space for relaxation and entertainment, with patio doors allowing natural light to flood the room, and you can step out to enjoy the views. To complete the ground floor, there is a bathroom and a study, which has previously been used as a separate dining room. Upstairs are three bedrooms, a shower room, and a WC. Outside are various seating areas, a garden with incredible views, an undercroft, and parking. For further details or to arrange a viewing, please get in touch.
EPC Rating: F
ENTRANCE
To the side of the property, the composite entrance door with a glazed panel, opens to the porch.
PORCH
1.85m x 1.63m
The porch has dual-aspect uPVC double-glazed windows and a timber door with glazed panels that opens to the hall, together with a single-glazed window to allow in light.
HALL
2.39m x 1.37m
Timber doors open to the kitchen, the ground-floor bathroom, the boiler/cloak/storage cupboard, and the lounge/dining area.
KITCHEN
3.15m x 2.41m
The kitchen has a range of fitted storage units with a complementary worktop incorporating a ceramic single-drainer sink. The integrated appliances include a washing machine, a dishwasher, an oven and upright fridge/freezer, there is also an induction hob, and an extractor hood. There are double access doors to a storage cupboard and a uPVC double-glazed window.
GROUND FLOOR BATHROOM
2.11m x 1.65m
The suite comprises a panel bath with a shower over, a pedestal wash hand basin, and a WC. There is also a also a chrome ladder radiator and a uPVC double-glazed window with privacy glazing.
BOILER/CLOAKS/STORAGE CUPBOARD
This space houses the electric boiler and the hot water cylinder.
LOUNGE/DINING AREA
6.43m x 3.66m
The cosy living room with exposed beams has a Morso wood burning stove set in a cast iron fireplace with a tiled hearth and an ornate timber surround, a low-level cupboard housing the electric meter and circuit breakers, a uPVC double-glazed window to the front aspect with a built-in window seat, an alcove with a built-in storage cupboard, a step up to the timber door to the study, a radiator, and a door to the stairs with an access door to the understair storage, an alcove with fixed shelving, room for a dining table and chairs and uPVC patio doors which open to the rear garden.
STUDY
3.63m x 2.67m
The study has exposed beams and a radiator, a bespoke desk/worksurface, and two uPVC double-glazed windows on the front aspect. Please note that this room forms the flying freehold with the neighbour's bedroom above.
FIRST FLOOR LANDING
1.42m x 0.76m
With exposed beams and timber doors to the three bedrooms, w.c., and shower room, there is a uPVC double-glazed deep sill window shared with the shower room to the rear aspect.
BEDROOM ONE
3.63m x 3.1m
This room has built-in wardrobes along one wall, exposed beams, a radiator, and a uPVC double-glazed deep sill window to the front aspect.
W.C.
1.14m x 0.76m
The suite comprises a w.c. and a wall-mounted corner wash basin. There is also an access hatch to loft space.
SHOWER ROOM
1.88m x 1.78m
The suite comprises a corner shower cubicle with a mains-fed dual shower head, a pedestal wash hand basin, a chrome ladder radiator, and a wall-mounted cabinet with a mirrored door.
BEDROOM TWO
4.34m x 2.44m
This room has fitted wardrobes and dressing table, exposed beams, a radiator, an access hatch to loft space, and a uPVC double-glazed window to the side.
BEDROOM THREE
2.51m x 2.39m
This room has exposed beams, a radiator and a uPVC double-glazed window to the rear.
Garden
A gate opens to the garden, with steps leading down past a log store to a gravel seating area. Further steps lead to the rear garden where there are several different seating areas on different levels to take advantage of the afternoon and evening sun and the outstanding views. Steps lead up to a further seating area outside the living room, with open storage below. A door opens to the cellar or storage room with light and power and outside tap. Slate steps lead down to the lane behind the property, and there is an area, large enough to park two vehicles, that the vendor has used for parking, continuously and unchallenged since ownership, although this does not belong to the property. Across the main road is an additional separate plot of land containing damson trees, apple trees, and sloe bushes, we are also advised there are daffodil and bluebell bulbs. As this plot is elevated, you can again see the far-reaching views over the cottage.
OFF ROAD PARKING
Brochures
Brochure 1- COUNCIL TAXA payment made to your local authority in order to pay for local services like schools, libraries, and refuse collection. The amount you pay depends on the value of the property.Read more about council Tax in our glossary page.
- Band: E
- PARKINGDetails of how and where vehicles can be parked, and any associated costs.Read more about parking in our glossary page.
- Yes
- GARDENA property has access to an outdoor space, which could be private or shared.
- Private garden
- ACCESSIBILITYHow a property has been adapted to meet the needs of vulnerable or disabled individuals.Read more about accessibility in our glossary page.
- Ask agent
Crook, Kendal, LA8
Add your favourite places to see how long it takes you to get there.
__mins driving to your place
Your mortgage
Notes
Staying secure when looking for property
Ensure you're up to date with our latest advice on how to avoid fraud or scams when looking for property online.
Visit our security centre to find out moreDisclaimer - Property reference 60c4e400-681a-4184-932c-1fdf9a80db6d. The information displayed about this property comprises a property advertisement. Rightmove.co.uk makes no warranty as to the accuracy or completeness of the advertisement or any linked or associated information, and Rightmove has no control over the content. This property advertisement does not constitute property particulars. The information is provided and maintained by Arnold Greenwood Estate Agents, Kendal. Please contact the selling agent or developer directly to obtain any information which may be available under the terms of The Energy Performance of Buildings (Certificates and Inspections) (England and Wales) Regulations 2007 or the Home Report if in relation to a residential property in Scotland.
*This is the average speed from the provider with the fastest broadband package available at this postcode. The average speed displayed is based on the download speeds of at least 50% of customers at peak time (8pm to 10pm). Fibre/cable services at the postcode are subject to availability and may differ between properties within a postcode. Speeds can be affected by a range of technical and environmental factors. The speed at the property may be lower than that listed above. You can check the estimated speed and confirm availability to a property prior to purchasing on the broadband provider's website. Providers may increase charges. The information is provided and maintained by Decision Technologies Limited. **This is indicative only and based on a 2-person household with multiple devices and simultaneous usage. Broadband performance is affected by multiple factors including number of occupants and devices, simultaneous usage, router range etc. For more information speak to your broadband provider.
Map data ©OpenStreetMap contributors.
