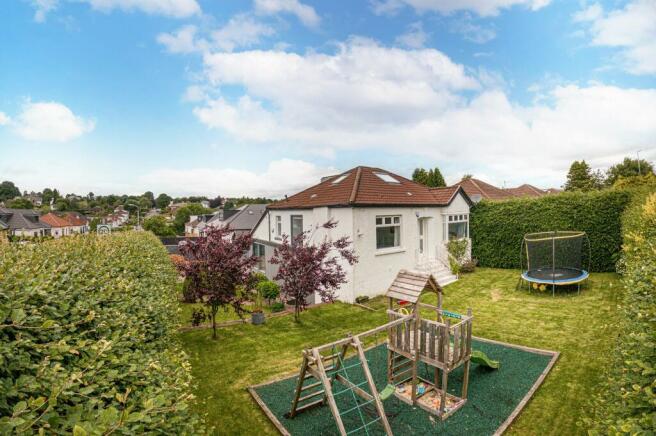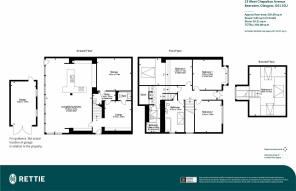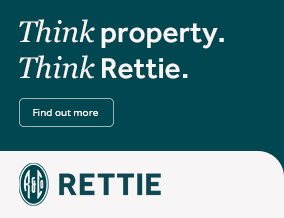
West Chapelton Avenue, Bearsden

- PROPERTY TYPE
Detached
- BEDROOMS
4
- BATHROOMS
3
- SIZE
Ask agent
- TENUREDescribes how you own a property. There are different types of tenure - freehold, leasehold, and commonhold.Read more about tenure in our glossary page.
Freehold
Description
• Set upon fine, very private corner plot in coveted Chapelton district of Bearsden
• Strikingly redesigned from original build
• Seven principal apartments, floor area over 2,200 sq.ft, split over three levels
• Outstanding open plan living/dining/kitchen area (over 32’ in length)
• Bearsden Primary/Bearsden Academy catchment
• Entry via electric gates, off street driveway parking, detached garage
• Selection of landscaped outdoor spaces
A most appealing detached bungalow that enjoys a fabulous corner position in Bearsden’s highly popular/convenient Chapelton district. Creatively redesigned from the original footprint, the property now offers all of the conveniences/open plan space expected of modern living and will most certainly offer appeal to growing/established families looking to acquire a long term home of significant versatility. Early first-hand inspection is advised.
Internally, the specification is very good, with highlights including the beautifully treated parquet flooring and stunning picture window formation found in the open plan living/dining space and bespoke Porcelanosa kitchen with range of Gaggenau appliances. Great room sizes are to be found throughout.
Summary of Accommodation
- Entrance hallway with feature oak staircase to first floor
- Open plan living/dining space – lovely aspects onto rear garden, treated parquet flooring, can be configured as needed
- Porcelanosa kitchen – plenty units/worktops space, mixer tap with hand-held spray function, range of appliance by premier manufacturer Gaggenau
- Additional sitting/family space – access to utility room/cloakroom w.c
- Large, beautifully tiled family bathroom – four-piece suite inc. oversized walk-in shower enclosure with ‘deluge’ fitting
- Additional bathroom off half landing
- Four large double bedrooms
Externally, the property features a good amount of garden space to front, side and rear. All bordered by established privet hedging, with sections of lawn and hard landscaping combining to great effect.
Situation
The property is located within the West Chapelton district of Bearsden, that is situated between Milngavie Road and Drymen Road. It is extremely handy therefore for the shops to be found at Kessington, as well as those to be found at the heart of Bearsden, Bearsden Cross. Bearsden railway station is about half a mile away, as is Hillfoot railway station. At Bearsden railway station, is a well-stocked Co-op store. At the Cross is a Marks & Spencers Food Hall along with a range of quality independent retailers and at Kessington, a large Asda and a Sainsburys convenience store. For those with children, school catchment is at Bearsden Primary (at the Cross) and for Bearsden Academy at Courthill, recently ranked No 2-state secondary in Scotland. Also within Bearsden is St Nicholas’ Primary on Duntocher Road, the Bearsden Early Years Centre on Drymen Road and the private High School of Glasgow Junior School on Ledcameroch Road.
A great family home in a great location.
SAT NAV REF: G61 2DJ
COUNCIL TAX : BAND G
EPC : BAND D
TENURE : FREEHOLD
EPC Rating: D
Council Tax Band: G
- COUNCIL TAXA payment made to your local authority in order to pay for local services like schools, libraries, and refuse collection. The amount you pay depends on the value of the property.Read more about council Tax in our glossary page.
- Band: G
- PARKINGDetails of how and where vehicles can be parked, and any associated costs.Read more about parking in our glossary page.
- Yes
- GARDENA property has access to an outdoor space, which could be private or shared.
- Yes
- ACCESSIBILITYHow a property has been adapted to meet the needs of vulnerable or disabled individuals.Read more about accessibility in our glossary page.
- Ask agent
West Chapelton Avenue, Bearsden
Add an important place to see how long it'd take to get there from our property listings.
__mins driving to your place
Get an instant, personalised result:
- Show sellers you’re serious
- Secure viewings faster with agents
- No impact on your credit score
Your mortgage
Notes
Staying secure when looking for property
Ensure you're up to date with our latest advice on how to avoid fraud or scams when looking for property online.
Visit our security centre to find out moreDisclaimer - Property reference BXL240008. The information displayed about this property comprises a property advertisement. Rightmove.co.uk makes no warranty as to the accuracy or completeness of the advertisement or any linked or associated information, and Rightmove has no control over the content. This property advertisement does not constitute property particulars. The information is provided and maintained by Rettie, Bearsden. Please contact the selling agent or developer directly to obtain any information which may be available under the terms of The Energy Performance of Buildings (Certificates and Inspections) (England and Wales) Regulations 2007 or the Home Report if in relation to a residential property in Scotland.
*This is the average speed from the provider with the fastest broadband package available at this postcode. The average speed displayed is based on the download speeds of at least 50% of customers at peak time (8pm to 10pm). Fibre/cable services at the postcode are subject to availability and may differ between properties within a postcode. Speeds can be affected by a range of technical and environmental factors. The speed at the property may be lower than that listed above. You can check the estimated speed and confirm availability to a property prior to purchasing on the broadband provider's website. Providers may increase charges. The information is provided and maintained by Decision Technologies Limited. **This is indicative only and based on a 2-person household with multiple devices and simultaneous usage. Broadband performance is affected by multiple factors including number of occupants and devices, simultaneous usage, router range etc. For more information speak to your broadband provider.
Map data ©OpenStreetMap contributors.






