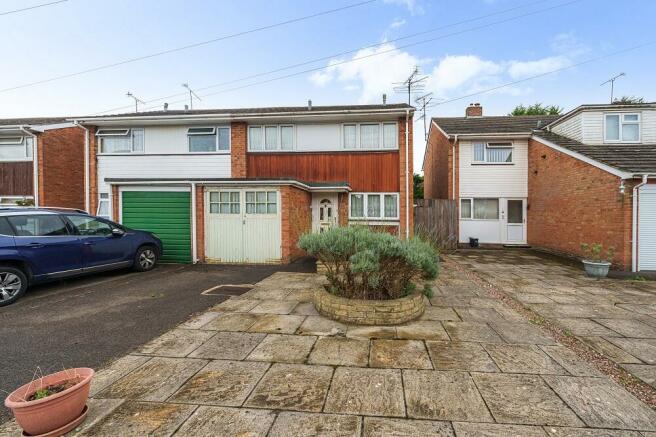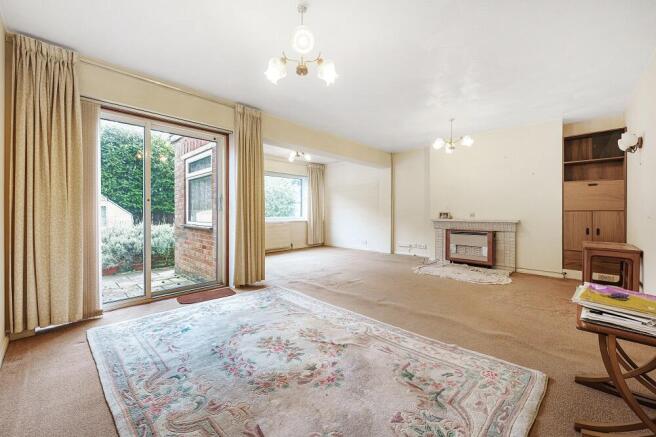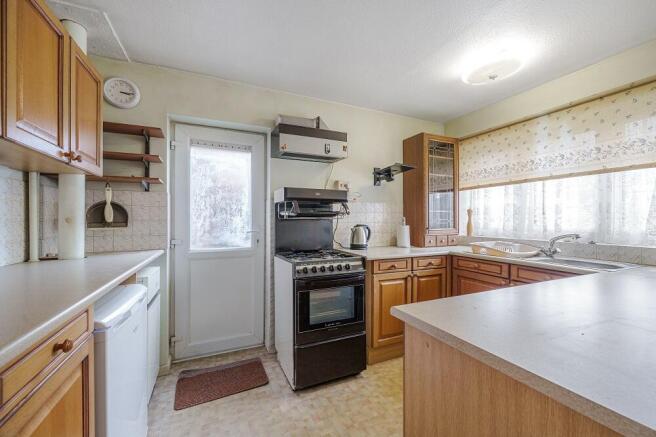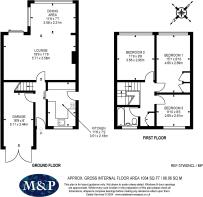
Wedderburn Close, Wokingham, Berkshire

- PROPERTY TYPE
Semi-Detached
- BEDROOMS
3
- BATHROOMS
1
- SIZE
Ask agent
- TENUREDescribes how you own a property. There are different types of tenure - freehold, leasehold, and commonhold.Read more about tenure in our glossary page.
Freehold
Description
DESCRIPTION/LOCATION: A semi-detached house built during the 1960s and forming part of a short popular cul de sac, mainly semi-detached houses and of various styles and designs. This is the first time the house has been marketed since new and whilst the owner maintained the property including a single storey extension, there are undoubtedly improvement works and modernisation that are probably considered essential. The house is however perfectly habitable so works could be undertaken whilst occupied. Other houses in the road and of a similar design in nearby roads have often seen the garage converted to provide additional accommodation. This might be a cloakroom/shower room and additional reception room or fourth bedroom. There is plenty of parking in front of the house.
Winnersh is an exceptionally popular setting with many amenities within walking distance or just a short drive. There are local shops including in nearby Sherwood Road and Sainsburys on the Reading Road, 2 primary schools and a secondary school all within about ¼ mile. Winnersh railway station is a similar distance with regular services between Reading and London (Waterloo). From Reading station or Twyford station about 6 miles to the north, there are services on the Paddington and Elizabeth Line. Regular bus services pass along the A329 between Reading and Wokingham. The A329M is about 2 miles and provides easy access to the M4 (Junction 10). Dinton Pastures within walking distance - a local jewel.
The accommodation comprises:
First Floor:
Bedroom 1: 15’ x 8’9, 2 built in cupboards, 1 housing factory lagged hot water tank, the other shelved.
Bedroom 2: 11’9 x 9’9 with electric heater
Bedroom 3: 8’9 x 8’3 with built in cupboard
Bathroom: Dated suite comprising panelled bath, pedestal wash hand basin, low level WC
Landing: Access to roof space, radiator on half landing
Ground Floor:
Entrance Hall:
Lounge/Dining Room: The original lounge is 18’9 x 12’ with an extension adding 11’9 x 6’7, fire place with inset gas fire, sliding patio doors to garden.
Kitchen: 11’9 x 7’3, sink unit, full range of base cupboards and drawers with work tops above and wall mounted cupboards, wall mounted Potterton Kingfisher II gas fired boiler for central heating and domestic hot water, door to side.
Outside:
Garage: 8’ x 16’6 extending to 19’11 in storage area (reduced head height)
Gardens: The front garden is mainly paved and includes a well established lavender garden. There is currently off street parking for one car but additional cars could be accommodated. There is pedestrian access beside the house to the rear garden which has been set out for ease of maintenance. Once again includes a lavender garden, fuscias, small garden shed and greenhouse.
SERVICES: Mains water, gas, electricity and drainage. Gas fired central heating.
ENERGY EFFICIENCY RATING: Awaited
COUNCIL TAX BAND: D
- COUNCIL TAXA payment made to your local authority in order to pay for local services like schools, libraries, and refuse collection. The amount you pay depends on the value of the property.Read more about council Tax in our glossary page.
- Ask agent
- PARKINGDetails of how and where vehicles can be parked, and any associated costs.Read more about parking in our glossary page.
- Yes
- GARDENA property has access to an outdoor space, which could be private or shared.
- Yes
- ACCESSIBILITYHow a property has been adapted to meet the needs of vulnerable or disabled individuals.Read more about accessibility in our glossary page.
- Ask agent
Wedderburn Close, Wokingham, Berkshire
Add an important place to see how long it'd take to get there from our property listings.
__mins driving to your place
Get an instant, personalised result:
- Show sellers you’re serious
- Secure viewings faster with agents
- No impact on your credit score
Your mortgage
Notes
Staying secure when looking for property
Ensure you're up to date with our latest advice on how to avoid fraud or scams when looking for property online.
Visit our security centre to find out moreDisclaimer - Property reference 1121. The information displayed about this property comprises a property advertisement. Rightmove.co.uk makes no warranty as to the accuracy or completeness of the advertisement or any linked or associated information, and Rightmove has no control over the content. This property advertisement does not constitute property particulars. The information is provided and maintained by Martin & Pole, Wokingham. Please contact the selling agent or developer directly to obtain any information which may be available under the terms of The Energy Performance of Buildings (Certificates and Inspections) (England and Wales) Regulations 2007 or the Home Report if in relation to a residential property in Scotland.
*This is the average speed from the provider with the fastest broadband package available at this postcode. The average speed displayed is based on the download speeds of at least 50% of customers at peak time (8pm to 10pm). Fibre/cable services at the postcode are subject to availability and may differ between properties within a postcode. Speeds can be affected by a range of technical and environmental factors. The speed at the property may be lower than that listed above. You can check the estimated speed and confirm availability to a property prior to purchasing on the broadband provider's website. Providers may increase charges. The information is provided and maintained by Decision Technologies Limited. **This is indicative only and based on a 2-person household with multiple devices and simultaneous usage. Broadband performance is affected by multiple factors including number of occupants and devices, simultaneous usage, router range etc. For more information speak to your broadband provider.
Map data ©OpenStreetMap contributors.







