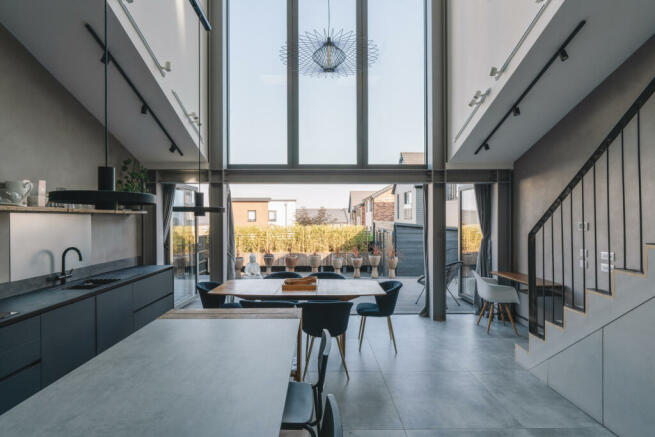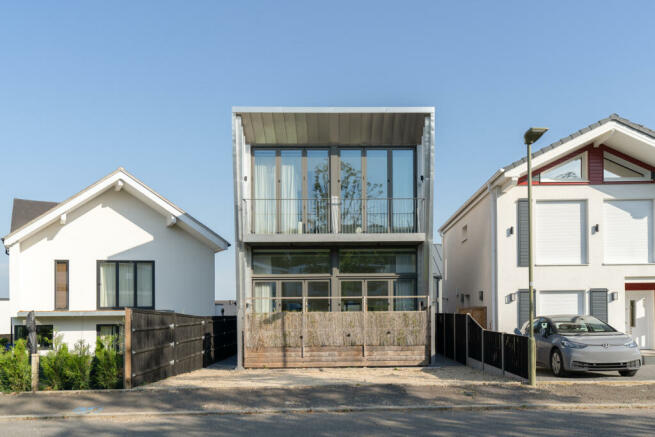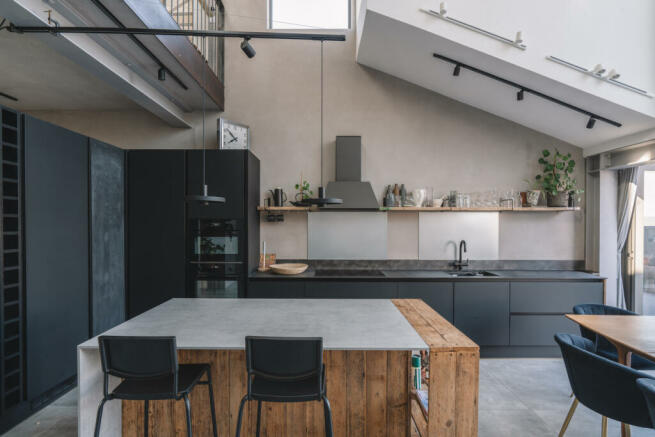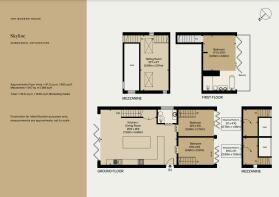
Skyline, Ambrosden, Oxfordshire

- PROPERTY TYPE
Detached
- BEDROOMS
3
- BATHROOMS
2
- SIZE
1,249 sq ft
116 sq m
- TENUREDescribes how you own a property. There are different types of tenure - freehold, leasehold, and commonhold.Read more about tenure in our glossary page.
Freehold
Description
The Tour
At first sight, the extraordinary structure of the house creates a distinctive silhouette against the sky above. The spaces within are organised around the principles of height, light and volume. Beautiful views across surrounding woodland and greenery create a sense of elevation, hence the name 'Skyline'. There is a run of solar panels on the house's roof.
The entrance leads to the hallway, which has an excellent provision of storage, into the kitchen and dining room. Soaring panes of glazing draw the eye upwards towards the lofty ceiling heights, with bifold doors unfolding out towards the garden. On the ground floor, there is a handy shower room with a sliding door mechanism.
The kitchen has integrated AEG appliances within black cabinetry, as well as an island that doubles up as a breakfast bar. Worktops are a contemporary laminate made from compressed paper and echo the industrial materials used throughout, such as the reclaimed scaffolding boards from the build that have been repurposed as shelving. A wooden staircase ascends to a mezzanine living area, where there is an abundance of natural light.
Situated on the second floor, the remarkable main bedroom has a wonderfully secluded feel. Floor-to-ceiling bifold doors open out fully to a decked balcony, creating a seamlessness between indoors and out while framing views towards the ancient woodland of Graven Hill. The en suite is central to the layout of the room, with a freestanding bath and double sink beneath a skylight.
The house's two other bedrooms are on the first floor. Both have mezzanine sleeping areas above versatile living space, which opens directly to a decked terrace area.
Outside Space
Large bifold doors lead out onto a decked patio garden with bamboo planters that provide privacy. The garden is divided into two levels, with a studio tucked to one end.
The Area
There are ample amenities nearby, including a cafe that sells daily essentials and a dentist within walking distance. Soho Farmhouse is a 30-minute drive away. Ambrosden itself is a characterful village on the outskirts of Oxford that has a pub, library and Grade-II* listed parish church that dates to the 12th century. The nearby market town of Bicester is filled with independent shops, cafés and restaurants, as well as the famous shopping village. Local favourites for coffee and pastries include Savoir Fare, set within Garth Park, and Spokes Coffee Shop.
Oxford is around a 30-minute drive south, with its brilliant museums, breathtaking architecture and impressive culinary scene. Gee’s is a perennial favourite restaurant set in a Victorian conservatory, while the Turf Tavern and The Bear are cosy spots to hunker down on a chilly afternoon. The Ashmolean is Britain’s oldest museum and has an extensive permanent collection as well as changing exhibitions. We’ve written more about our recommendations in Oxford in our Journal.
The house is near an excellent range of private and state schools, including Langford Village Community Primary School and Graven Hill Primary School. Nearby Whitelands Academy and The Bicester School both have “Good” ratings from Ofsted.
Bicester Station provides fast direct commuter services to Oxford, Reading and London Marylebone. Road links are equally excellent, with the A41 a short drive away for connection to the M40.
Council Tax Band: D
- COUNCIL TAXA payment made to your local authority in order to pay for local services like schools, libraries, and refuse collection. The amount you pay depends on the value of the property.Read more about council Tax in our glossary page.
- Band: D
- PARKINGDetails of how and where vehicles can be parked, and any associated costs.Read more about parking in our glossary page.
- Ask agent
- GARDENA property has access to an outdoor space, which could be private or shared.
- Yes
- ACCESSIBILITYHow a property has been adapted to meet the needs of vulnerable or disabled individuals.Read more about accessibility in our glossary page.
- Ask agent
Skyline, Ambrosden, Oxfordshire
Add your favourite places to see how long it takes you to get there.
__mins driving to your place



"Nowhere has mastered the art of showing off the most desirable homes for both buyers and casual browsers alike than The Modern House, the cult British real-estate agency."
Vogue
"I have worked with The Modern House on the sale of five properties and I can't recommend them enough. It's rare that estate agents really 'get it' but The Modern House are like no other agents - they get it!"
Anne, Seller
"The Modern House has transformed our search for the perfect home."
The Financial Times
"The Modern House revolutionised property purchasing when it launched in 2005, establishing its reputation as the estate agent of choice for those who place great importance on design and good service."
Living Etc.
"It has been such a refreshingly enjoyable experience. Everyone we dealt with was knowledgable, charming and super diligent. They have a highly tuned understanding of living spaces and how people connect with them. Matching properties with the right buyers is an experience that feels like thoughtful curation."
Paul, Seller
Your mortgage
Notes
Staying secure when looking for property
Ensure you're up to date with our latest advice on how to avoid fraud or scams when looking for property online.
Visit our security centre to find out moreDisclaimer - Property reference TMH81353. The information displayed about this property comprises a property advertisement. Rightmove.co.uk makes no warranty as to the accuracy or completeness of the advertisement or any linked or associated information, and Rightmove has no control over the content. This property advertisement does not constitute property particulars. The information is provided and maintained by The Modern House, London. Please contact the selling agent or developer directly to obtain any information which may be available under the terms of The Energy Performance of Buildings (Certificates and Inspections) (England and Wales) Regulations 2007 or the Home Report if in relation to a residential property in Scotland.
*This is the average speed from the provider with the fastest broadband package available at this postcode. The average speed displayed is based on the download speeds of at least 50% of customers at peak time (8pm to 10pm). Fibre/cable services at the postcode are subject to availability and may differ between properties within a postcode. Speeds can be affected by a range of technical and environmental factors. The speed at the property may be lower than that listed above. You can check the estimated speed and confirm availability to a property prior to purchasing on the broadband provider's website. Providers may increase charges. The information is provided and maintained by Decision Technologies Limited. **This is indicative only and based on a 2-person household with multiple devices and simultaneous usage. Broadband performance is affected by multiple factors including number of occupants and devices, simultaneous usage, router range etc. For more information speak to your broadband provider.
Map data ©OpenStreetMap contributors.





