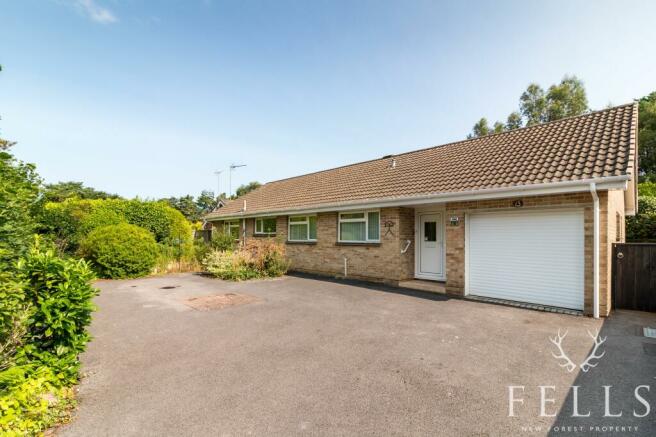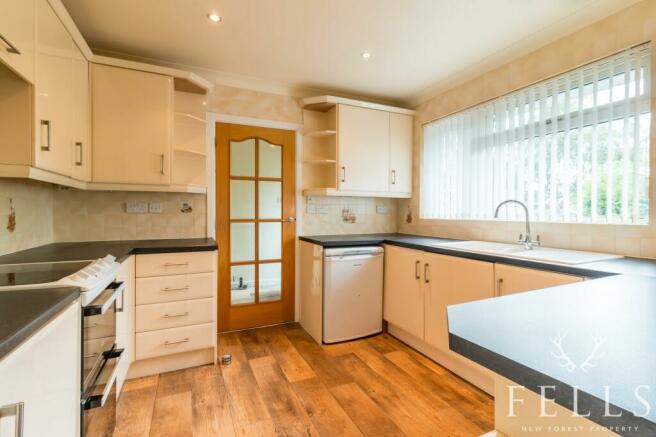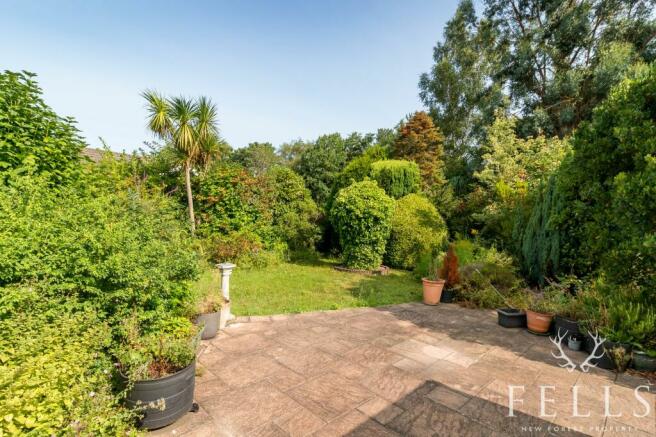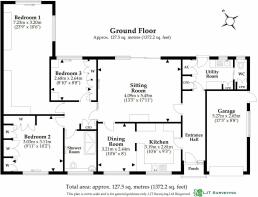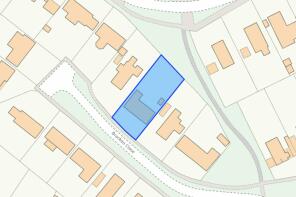Bracken Close, Ashley Heath, BH24
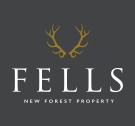
- PROPERTY TYPE
Detached Bungalow
- BEDROOMS
3
- BATHROOMS
1
- SIZE
1,184 sq ft
110 sq m
- TENUREDescribes how you own a property. There are different types of tenure - freehold, leasehold, and commonhold.Read more about tenure in our glossary page.
Freehold
Key features
- Approximately 0.20 Acre Plot
- Sought After Cul De Sac Location
- Potential To Extend STPP
- Close Proximity To Moors Valley Country Park, Avon Heath Country Park And Ringwood Forest
- Three Double Bedrooms
- Probate Sale - NO ONWARD CHAIN
Description
Welcome to this spacious and well-presented three double-bedroom bungalow, nestled in a sought-after cul-de-sac location. Situated on an approximately 0.20-acre plot, this property offers a tranquil lifestyle with close proximity to Moors Valley Country Park, Avon Heath Country Park, and Ringwood Forest. With no onward chain and potential to extend (subject to planning permission), this home presents a fantastic opportunity for those looking to make it their own.
Upon entering, you are greeted by an entrance hall that provides access to the kitchen, lounge, and utility room. The kitchen is equipped with a variety of base-level cupboards and drawers, complemented by matching wall-mounted cabinets. There is space for a gas cooker with an extractor above, room for a low-level fridge, and a one-and-a-half bowl sink and drainer positioned beneath the front-facing window, offering pleasant views of the driveway and front garden. An archway leads through to the dining room, where there is ample space for a dining table and chairs, all illuminated by a front aspect window.
The bright and spacious lounge features a sliding double-glazed door that opens onto the rear patio and garden. A brick-accented wall showcases an electric fireplace, creating a cozy atmosphere. The inner hall provides access to all three double bedrooms, each thoughtfully designed with fitted wardrobes and drawers. The primary bedroom is a spacious extended double, with dual aspect views over the rear garden and a range of fitted cupboards, drawers, and display cabinets. The other two bedrooms also offer comfortable living with fitted bedroom furniture and pleasant views.
The bathroom is well-appointed with a large walk-in shower cubicle with a thermostatic shower, a built-in basin, and a back-to-wall WC with a push-button flush. A wall-mounted chrome heated towel rail and a front-facing opaque window complete the space.
The utility room offers additional practicality with a range of base-level cupboards, matching wall-mounted, and full-height cabinets, and space for a washing machine and a low-level freezer. A stainless steel sink and drainer are positioned beneath a rear aspect window, while a double-glazed door leads onto the rear patio.
Outside, the front garden is primarily laid to tarmac for parking, bordered by mature bushes and shrubs that provide privacy. The large rear garden is a true highlight, featuring a variety of shrubs, bushes, and trees, along with a central lawn area, a pond, and a timber shed located on the southern boundary. A raised patio at the rear of the property leads down via steps to an additional patio area adjacent to the lawn, offering multiple outdoor spaces for relaxation and entertaining.
Additional features include a single garage with an electric roller door, lighting, power, and a side pedestrian door.
This property offers the perfect blend of space, privacy, and potential, making it an ideal home for families or those looking to downsize without compromising on outdoor living.
EPC Rating: D
Entrance Hall
The entrance hall provides access to the kitchen, lounge, and utility room. It features fitted cupboards and display cabinets, along with access to the loft space.
Kitchen
The kitchen features a variety of base-level cupboards and drawers, complemented by matching wall-mounted cabinets. There is space for a gas cooker with an extractor above and room for a low-level fridge. A one-and-a-half bowl sink and drainer are positioned beneath the front-facing window, offering views of the driveway and front garden. An archway leads into the dining room.
Dining Room
Within the dining room there is ample space for a dining table and chairs, with a front-facing window.
Utility Room
The utility room offers a selection of base-level cupboards, along with matching wall-mounted and full-height cabinets, one of which houses the floor-mounted Potterton boiler and Prosteel unvented cylinder. There's space for a washing machine and a low-level freezer. A stainless steel sink and drainer are situated beneath a rear-facing window. A double-glazed door opens onto the rear patio.
Lounge
A bright and spacious lounge features a sliding double-glazed door that opens onto the rear patio and garden. A brick-accented wall showcases an electric fireplace.
Inner Hall
The inner hall leads to all three bedrooms and the bathroom and includes a shallow double storage cupboard.
Bedroom One
A spacious extended double bedroom with dual aspect views of the rear garden, featuring a range of fitted cupboards, drawers, and display cabinets.
Bedroom Two
A double bedroom with a front-facing window, complete with fitted wardrobes and drawers.
Bedroom Three
A double bedroom featuring a range of fitted furniture, with a rear-facing window overlooking the garden.
Bathroom
The bathroom features a spacious walk-in shower cubicle with a thermostatic shower, a built-in basin, and a back-to-wall WC with a push-button flush. It also includes a wall-mounted chrome heated towel rail and a front-facing opaque window.
Cloakroom
A sliding pocket door opens to the cloakroom, which includes a WC, a rear-facing opaque window, and a built-in full-height double cupboard.
Front Garden
The front garden is primarily tarmacked for parking, bordered by mature bushes and shrubs that offer privacy.
Rear Garden
The expansive rear garden is dotted with a variety of shrubs, bushes, and trees, and includes a pond. A central lawn area is complemented by a timber shed located along the southern boundary. At the rear of the property, a raised patio leads down via steps to an additional patio area adjacent to the lawn.
Parking - Garage
The single garage features an electric roller door, with lighting, power, and a side pedestrian door.
Brochures
Property Information ReportBrochure 2- COUNCIL TAXA payment made to your local authority in order to pay for local services like schools, libraries, and refuse collection. The amount you pay depends on the value of the property.Read more about council Tax in our glossary page.
- Band: F
- PARKINGDetails of how and where vehicles can be parked, and any associated costs.Read more about parking in our glossary page.
- Garage
- GARDENA property has access to an outdoor space, which could be private or shared.
- Front garden,Rear garden
- ACCESSIBILITYHow a property has been adapted to meet the needs of vulnerable or disabled individuals.Read more about accessibility in our glossary page.
- Ask agent
Bracken Close, Ashley Heath, BH24
Add an important place to see how long it'd take to get there from our property listings.
__mins driving to your place

Your mortgage
Notes
Staying secure when looking for property
Ensure you're up to date with our latest advice on how to avoid fraud or scams when looking for property online.
Visit our security centre to find out moreDisclaimer - Property reference 553af981-c9c7-47c5-b18f-078c0d8b8264. The information displayed about this property comprises a property advertisement. Rightmove.co.uk makes no warranty as to the accuracy or completeness of the advertisement or any linked or associated information, and Rightmove has no control over the content. This property advertisement does not constitute property particulars. The information is provided and maintained by Fells New Forest Property, Ringwood. Please contact the selling agent or developer directly to obtain any information which may be available under the terms of The Energy Performance of Buildings (Certificates and Inspections) (England and Wales) Regulations 2007 or the Home Report if in relation to a residential property in Scotland.
*This is the average speed from the provider with the fastest broadband package available at this postcode. The average speed displayed is based on the download speeds of at least 50% of customers at peak time (8pm to 10pm). Fibre/cable services at the postcode are subject to availability and may differ between properties within a postcode. Speeds can be affected by a range of technical and environmental factors. The speed at the property may be lower than that listed above. You can check the estimated speed and confirm availability to a property prior to purchasing on the broadband provider's website. Providers may increase charges. The information is provided and maintained by Decision Technologies Limited. **This is indicative only and based on a 2-person household with multiple devices and simultaneous usage. Broadband performance is affected by multiple factors including number of occupants and devices, simultaneous usage, router range etc. For more information speak to your broadband provider.
Map data ©OpenStreetMap contributors.
