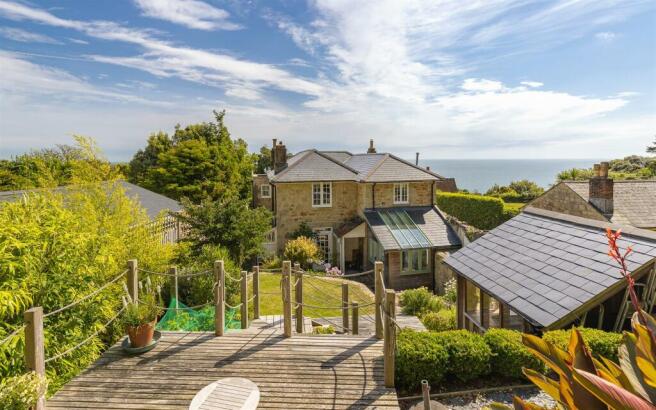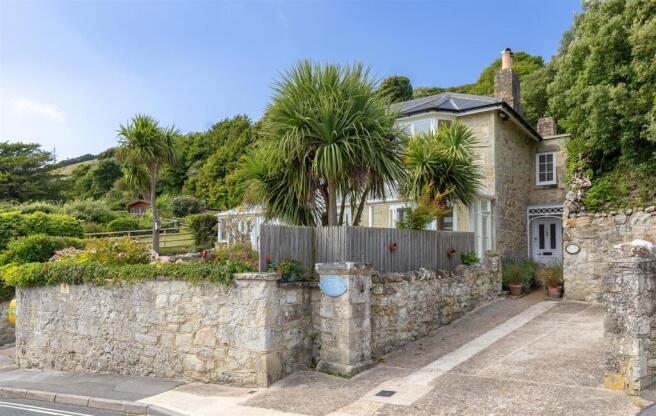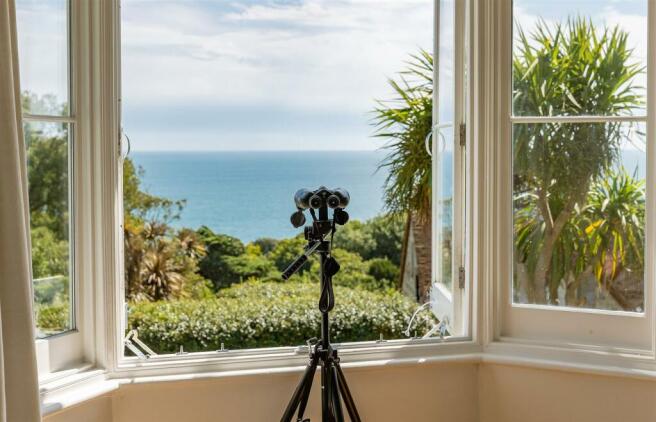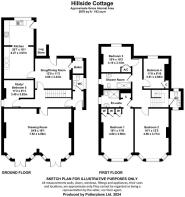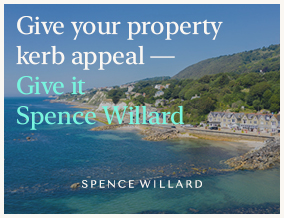
Bonchurch, Isle of Wight

- PROPERTY TYPE
House
- BEDROOMS
4
- BATHROOMS
2
- SIZE
1,895 sq ft
176 sq m
- TENUREDescribes how you own a property. There are different types of tenure - freehold, leasehold, and commonhold.Read more about tenure in our glossary page.
Freehold
Key features
- BEAUTIFUL PERIOD HOME
- ENJOYING FINE VIEWS OF THE ENGLISH CHANNEL
- PICTURESQUE VILLAGE SETTING
- UPGRADED AND MODERNISED BY THE CURRENT OWNER
- STUNNING SOUTH FACING DRAWING ROOM
- ATTRACTIVE TERRACED GARDENS WITH LAWNS AND DECKING
- PARKING SPACE
- STUDIO WITH STUNNING SEA VIEWS
Description
Hillside Cottage - The cottage occupies a superb, elevated location on Bonchurch Shute providing an open southerly outlook towards the English Channel. Set within one of the most picturesque villages on the Island, there are numerous sandy beaches within easy reach including Monks Bay, about a 15 minute walk. Bonchurch has the charming Bonchurch Inn whilst adjacent Ventnor has a range of bars and restaurants as well as shops, a popular fish market and botanic gardens.
Constructed in around 1839, this stone house is one of the oldest in the village and John Leech, Charles Dickens’ illustrator was one of its first residents, living here whilst Dickens wrote David Copperfield at Winterbourne House, just down the Shute. The property has been upgraded and re-configured by the current owners and is set within an attractive garden with private parking. A range of period features remain including some period fireplaces, window shutters to the French doors in the drawing room and there are exposed wooden floorboards to the majority of the house.
ACCOMMODATION
GROUND FLOOR
ORNATE ENTRANCE PORCH
With original front door leading to:
ENTRANCE HALL
Period staircase with under stair cupboard.
CLOAKROOM
WC and wash hand basin.
DRAWING ROOM
A particularly spacious and elegant room with two glazed south facing bay windows incorporating French doors and original window shutters which give access to the verandah and front garden as well as providing sea views. There are fireplaces to either end of the room, (log burners proposed to be removed). Currently used as both a seating and dining area.
STUDY/BEDROOM 5
Wooden floorboards.
DINING ROOM/SNUG
A glazed door opens to the rear garden. Stone chimney breast, flagstone flooring, cupboard housing gas fired
boiler.
KITCHEN
Extended by the current owners creating an attractive kitchen overlooking the garden with part glazed roof providing plenty of natural light. Fitted with a range of base and wall cupboards with wooden work surfaces incorporating a stainless steel 1 ¼ bowl sink with mixer. Gas fired Aga cooker, NEFF gas hob with Miele extractor fan over, plumbing for washing machine, American fridge/freezer and dishwasher. Door to rear terrace and garden.
FIRST FLOOR
LANDING
BEDROOM 1
A particularly light double bedroom with panoramic sea views, an open fireplace and a range of built in wardrobes.
EN SUITE SHOWER ROOM
Fitted with a tiled and glazed shower, hand basin and WC. Attractive patterned tiled floor.
BEDROOM 2
A further impressive double bedroom with a wide glazed bay window providing southerly sea views. Period fireplace.
FAMILY SHOWER ROOM
Fitted with a large walk in shower, wash basin and wc. Heated towel rail. Attractive patterned tiled floor.
BEDROOM 3
A double bedroom overlooking the rear garden with painted panelled walls and picture rail. Access to loft space.
BEDROOM 4
Double bedroom overlooking the rear garden with period fireplace and cupboard built into the alcove. Hatch access to roof space. Feature painted panelled wall.
BATHROOM
Wooden panelled walls, fitted with a corner shower unit, wash basin, WC and central roll top bath. Airing cupboard with immersion heater. Fireplace and outlook over the garden.
SEPARATE WC
With wash hand basin.
OUTSIDE
From the parking area, a path leads to the entrance of the property and a glazed door leads to an open fronted verandah at the front of the house, with a glazed roof and tiled floor, opening to a lawned cottage garden surrounded by various flowering shrubs and from which there are sea glimpses. Adjacent period greenhouse. To the rear of the property are a series of lawns and various borders and a large wooden decked terrace providing a delightful outdoor dining area from which sea views can be enjoyed. TIMBER CLAD WORKSHOP/STORE (10’7 x 6’8) with light and power. At the top of the garden is a STUDIO (11' x 11') with painted panelled walls and wood effect flooring, to the front is an open verandah and deck, which enjoys stunning views of the English Channel.
POSTCODE
PO38 1NU
SERVICES
Mains water, electricity, drainage and gas.
EPC Rating
D
COUNCIL TAX
Band E
VIEWINGS
All viewings will be strictly by prior arrangement with the sole selling agents, Spence Willard
IMPORTANT NOTICE: 1. Particulars: These particulars are not an offer or contract, nor part of one. You should not rely on statements by Spence Willard in the particulars or by word of mouth or in writing ('information') as being factually accurate about the property, its condition or its value.
Neither Spence Willard nor any joint agent has any authority to make any representations about the property, and accordingly any information given is entirely without responsibility on the part of the agents, seller(s) or lessor(s). 2. Photos etc: The photographs show only certain parts of the
property as they appeared at the time they were taken. Areas, measurements and distances given are approximate only. 3. Regulations etc: Any reference to alterations to, or use of, any part of the property does not mean that any necessary planning, building regulations or other consent has
been obtained. A buyer or lessee must find out by inspection or in other ways that these matters have been properly dealt with and that all information is correct. 4. VAT: The VAT position relating to the property may change without notice
Brochures
Hillside Brochure- COUNCIL TAXA payment made to your local authority in order to pay for local services like schools, libraries, and refuse collection. The amount you pay depends on the value of the property.Read more about council Tax in our glossary page.
- Band: E
- PARKINGDetails of how and where vehicles can be parked, and any associated costs.Read more about parking in our glossary page.
- Yes
- GARDENA property has access to an outdoor space, which could be private or shared.
- Yes
- ACCESSIBILITYHow a property has been adapted to meet the needs of vulnerable or disabled individuals.Read more about accessibility in our glossary page.
- Ask agent
Bonchurch, Isle of Wight
Add an important place to see how long it'd take to get there from our property listings.
__mins driving to your place
Get an instant, personalised result:
- Show sellers you’re serious
- Secure viewings faster with agents
- No impact on your credit score
Your mortgage
Notes
Staying secure when looking for property
Ensure you're up to date with our latest advice on how to avoid fraud or scams when looking for property online.
Visit our security centre to find out moreDisclaimer - Property reference 33311563. The information displayed about this property comprises a property advertisement. Rightmove.co.uk makes no warranty as to the accuracy or completeness of the advertisement or any linked or associated information, and Rightmove has no control over the content. This property advertisement does not constitute property particulars. The information is provided and maintained by Spence Willard, Cowes. Please contact the selling agent or developer directly to obtain any information which may be available under the terms of The Energy Performance of Buildings (Certificates and Inspections) (England and Wales) Regulations 2007 or the Home Report if in relation to a residential property in Scotland.
*This is the average speed from the provider with the fastest broadband package available at this postcode. The average speed displayed is based on the download speeds of at least 50% of customers at peak time (8pm to 10pm). Fibre/cable services at the postcode are subject to availability and may differ between properties within a postcode. Speeds can be affected by a range of technical and environmental factors. The speed at the property may be lower than that listed above. You can check the estimated speed and confirm availability to a property prior to purchasing on the broadband provider's website. Providers may increase charges. The information is provided and maintained by Decision Technologies Limited. **This is indicative only and based on a 2-person household with multiple devices and simultaneous usage. Broadband performance is affected by multiple factors including number of occupants and devices, simultaneous usage, router range etc. For more information speak to your broadband provider.
Map data ©OpenStreetMap contributors.
