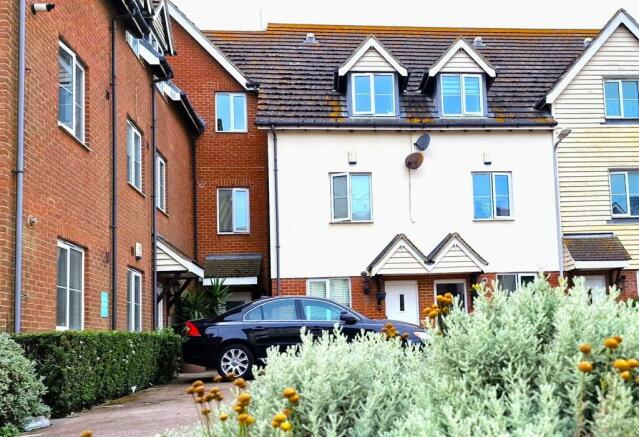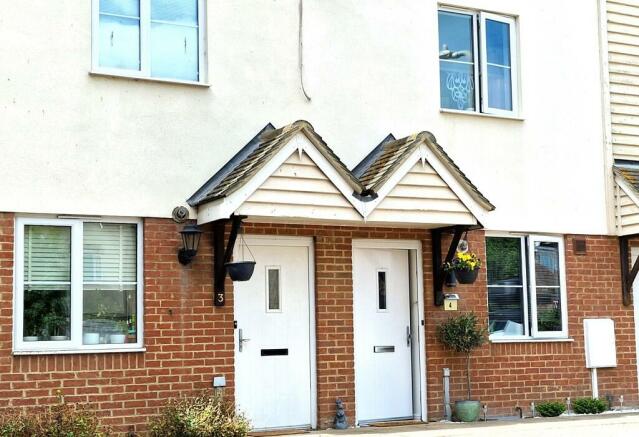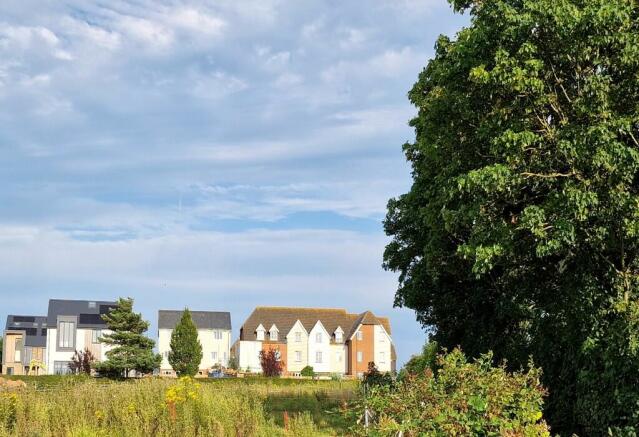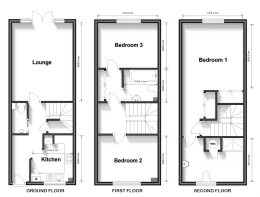Saddlers Mews, Ramsgate, Kent

- PROPERTY TYPE
Terraced
- BEDROOMS
3
- BATHROOMS
2
- SIZE
1,119 sq ft
104 sq m
- TENUREDescribes how you own a property. There are different types of tenure - freehold, leasehold, and commonhold.Read more about tenure in our glossary page.
Freehold
Key features
- Well-kept, Three Bedroom Mid-Terrace House
- Energy Efficiency Rating C
- Rear Garden
- Council Tax band D
- Freehold
- Chain Free
- Driveway to the Side
- Two parking spaces, one visitors space
Description
This delightful property has been lovingly cared for by the current owner, who has invested in numerous upgrades over the past three years. The flooring has been replaced with stylish new panels, the kitchen has been refreshed to a modern standard, and the exterior has been beautifully updated. The property also benefits from a newly replaced fence.
A a roof insulated with mineral wool, and hybrid ventilation system installed within the walls, ensuring the home remains warm and dry throughout the year.
This home offers ample storage space, with three spacious built-in wardrobes that provide plenty of room for all your belongings.
This well-maintained property features a thoughtfully designed layout, including a spacious living area perfect for family gatherings and entertaining. The modern kitchen and dining space offer functionality and style, while the bedrooms provide a serene retreat.
Step inside to find a spacious living area filled with natural light and tastefully updated interiors that exude warmth and elegance. With three generous bedrooms, a modern kitchen, and a cozy living room, this property is perfect for entertaining guests or unwinding after a day at the beach or work.
Ideal as a summer home or a year-round residence, Saddlers Mews offers the perfect opportunity to embrace the seaside lifestyle. Don't miss out on owning a slice of this sought-after area.
PROPERTY FEATURES:
Spacious Living Area: A bright and airy space perfect for relaxation and entertaining.
Modern Kitchen: Equipped with high-end appliances and ample storage.
Three Bedrooms: Comfortable and well-lit, offering a peaceful retreat.
Private Garden: Ideal for outdoor dining and leisure.
Allocated Parking: Two convenient parking space included.
Great Condition: Immaculately maintained and move-in ready.
Energy Efficient: Features energy-saving installations for reduced utility costs.
Pet-Friendly: Suitable for pet owners looking for a welcoming environment.
Investment Potential: A great opportunity for investors seeking rental income.
Community Feel: Part of a friendly and welcoming community.
Proximity to Nature: Close to beautiful coastal walks and green spaces.
Experience the best of both worlds—relaxation by the sea and easy access to local amenities, shops, and schools. Whether you're looking for a summer getaway or a new place to call home, this house offers unbeatable value and lifestyle opportunities.
You're only a short drive away from cultural attractions like the Turner Contemporary and the buzzing Old Town with its eclectic mix of shops, cafes, galleries and Westwood Cross Shopping Centre. Enjoy leisurely walks along the sandy shores or explore the vibrant nightlife that draws Londoners to this coastal gem.
In the vibrant coastal town of Ramsgate starts the interesting seascape route of 2 miles begins and ends in the traditional and pretty seaside resort of Broadstairs, taking in the undeniable beauty of the White Cliffs of Ramsgate which have been eroded to a smooth surface over years of tidal wear and tear.
AREA HIGHLIGHTS:
Prime Location: Situated in a peaceful neighbourhood, yet within easy reach of the bustling Ramsgate, Folkestone, Margate and Broadstairs seafronts.
Local Amenities: A short stroll to shops, cafes, and local markets offering fresh produce.
Schools: Proximity to highly-rated schools makes it an ideal choice for families.
Transport Links: Excellent transport connections to London and other major cities.
ACCOMMODATION:
GROUND FLOOR
Hallway
Lounge: 15'09" x 12'01" (4.80m x 3.68m)
WC
Kitchen: 9'02" x 8' (2.79m x 2.44m)
FIRST FLOOR
Bedroom 1: 12' x 9'05" (3.66m x 2.87m)
Bedroom 2: 12'02" x 8'11" (3.71m x 2.72m)
Bathroom: 6'10" x 6'08" (2.08m x 2.03m)
SECOND FLOOR
Bedroom 3: 12'08" x 12'01" (3.86m x 3.68m)
En-suite: 12' x 8'09" (3.66m x 2.67m)
External
Private Garden to the Rear.
Allocated Parking - 2 spaces.
LOCAL AUTHORITY AND SERVICES:
Thanet District Council
Council Tax Band D
All main services, gas central heating, double glazing.
Council tax band: D
- COUNCIL TAXA payment made to your local authority in order to pay for local services like schools, libraries, and refuse collection. The amount you pay depends on the value of the property.Read more about council Tax in our glossary page.
- Band: D
- PARKINGDetails of how and where vehicles can be parked, and any associated costs.Read more about parking in our glossary page.
- Allocated
- GARDENA property has access to an outdoor space, which could be private or shared.
- Rear garden
- ACCESSIBILITYHow a property has been adapted to meet the needs of vulnerable or disabled individuals.Read more about accessibility in our glossary page.
- Ask agent
Saddlers Mews, Ramsgate, Kent
Add your favourite places to see how long it takes you to get there.
__mins driving to your place
Your mortgage
Notes
Staying secure when looking for property
Ensure you're up to date with our latest advice on how to avoid fraud or scams when looking for property online.
Visit our security centre to find out moreDisclaimer - Property reference ZNatBogKW0003509696. The information displayed about this property comprises a property advertisement. Rightmove.co.uk makes no warranty as to the accuracy or completeness of the advertisement or any linked or associated information, and Rightmove has no control over the content. This property advertisement does not constitute property particulars. The information is provided and maintained by Keller Williams Oxygen, Maidenhead. Please contact the selling agent or developer directly to obtain any information which may be available under the terms of The Energy Performance of Buildings (Certificates and Inspections) (England and Wales) Regulations 2007 or the Home Report if in relation to a residential property in Scotland.
*This is the average speed from the provider with the fastest broadband package available at this postcode. The average speed displayed is based on the download speeds of at least 50% of customers at peak time (8pm to 10pm). Fibre/cable services at the postcode are subject to availability and may differ between properties within a postcode. Speeds can be affected by a range of technical and environmental factors. The speed at the property may be lower than that listed above. You can check the estimated speed and confirm availability to a property prior to purchasing on the broadband provider's website. Providers may increase charges. The information is provided and maintained by Decision Technologies Limited. **This is indicative only and based on a 2-person household with multiple devices and simultaneous usage. Broadband performance is affected by multiple factors including number of occupants and devices, simultaneous usage, router range etc. For more information speak to your broadband provider.
Map data ©OpenStreetMap contributors.




