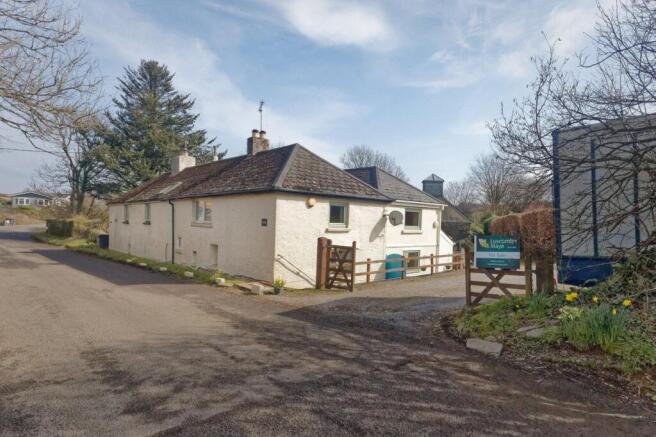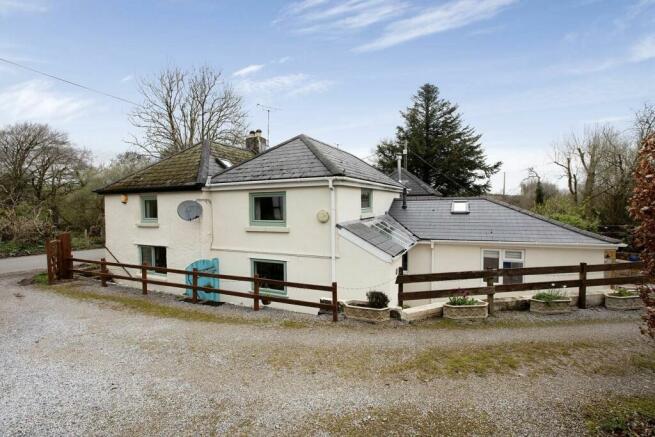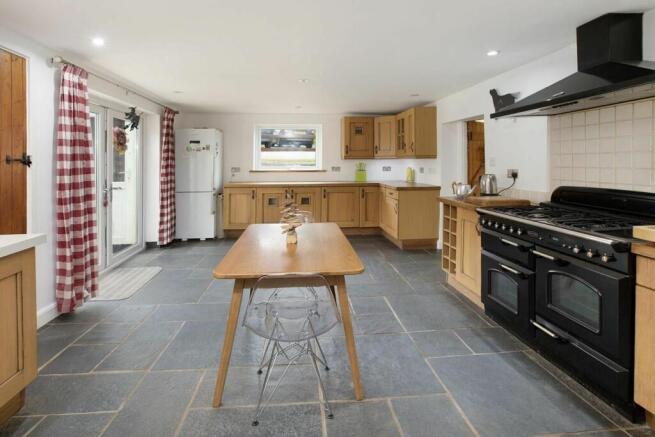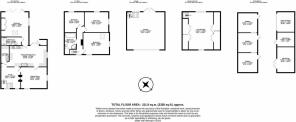
Avonwick, South Brent

- PROPERTY TYPE
Semi-Detached
- BEDROOMS
4
- BATHROOMS
2
- SIZE
1,618 sq ft
150 sq m
- TENUREDescribes how you own a property. There are different types of tenure - freehold, leasehold, and commonhold.Read more about tenure in our glossary page.
Freehold
Key features
- Semi-detached country home
- Large kitchen-dining room
- Two reception rooms with double-sided woodburner
- Downstairs bedroom with en-suite wetroom or additional reception room
- Three further bedrooms upstairs
- Plenty of off road parking
- Detached double garage
- Stables, tack room and workshop
- Sitting in approximately 4.41 acres in total, with paddocks and a sand school
- Well connected to nearby transport links
Description
DESCRIPTION
Luscombe Maye is delighted to bring to market Wayside, a semi-detached home with mature garden situated on the outskirts of Avonwick, which is being sold with no forward chain and comes with versatile land of just under 4.5 acres. The property is a great example of a country home, with plenty of its own outside space and has many equestrian facilities such as stabling, a sand school however there is potential for a variety of uses. Off road parking is provided for several vehicles large and small. Wayside is perfectly located with the A38 Devon Expressway being approximately 2.5 miles away. Torquay, Plymouth and Exeter and thus the M5 are all easily reached by car within 30 minutes and the railway stations of Totnes and Ivybridge with direct connections to London Paddington are each within about 7 miles.
Double glazed doors open into the kitchen-dining room and there is a useful boot room to the left of the front door, which is ideal for shoes, coats and wellington boots. The spacious kitchen-dining room has matching floor and wall solid oak wooden units and oak worktop, all sitting upon a slate floor with underfloor heating. There is a Belfast sink with countertop with Quartz overlay, an integrated Bosch dishwasher plus a large pantry style cupboard with drawers, as well as space for a Range cooker and fridge-freezer. This room can also accommodate a good-size dining room table, and with the front doors open, provides an airy space bringing the outside inside. A separate utility room has slate flooring, WC, a sink and plumbing for a washing machine and tumble dryer and houses the Worcester gas fired boiler. The dual aspect sitting room with exposed beams, enjoys a double-sided woodburner, perfect for getting cosy in those cooler evenings. There is a second reception room, which has most recently been used as a home office and benefits from the same radiant heat of the woodburner. A downstairs extension has created what has most recently been used as a bedroom with en-suite wet room, and enjoys oak bi-fold doors which open onto a patio space. This room could also be utilised as a further reception room if one prefers.
Stairs from the second reception room, with a pretty stained-glass windows, ascend to the first-floor landing. The three upstairs bedrooms are all a very good size, with two of the bedrooms looking towards the stables and paddocks. The family bathroom has a large corner shower enclosure and a separate bath.
The property is accessed via a shared drive with our large parking area situated just off from this. Steps from the shared driveway ascend down to a walled patio courtyard which is ideal for alfresco dining with plenty of space for a barbeque and additional pots and plants and this also leads to the front door of the home. There is a large double garage with an up and over electric wooden door which also has floored loft providing a large usable space above, which can be accessed via our parking area or from the track behind. There may be scope/ potential, subject to obtaining all the necessary permissions and consents to utilise the garage further. A gated track provides vehicular access to the stables, tack room and workshop and access up to the sand school and field. A concrete walkway divides the timber frame stables, offering stabling for three with mains electricity and water and the useful open fronted bay for storage and feed, the double door storage barn and single door storage which has electricity. There is a lawned garden area with a variety of plants, as well as a greenhouse, a pond and a covered decking area being another great space for dining outside and catching the evening sun. The fenced sand school measures approximately 20m x 35m and there are three gently sloping fields with mains water connections and some spectacular views across the surrounding countryside and towards Dartmoor.
FURTHER INFORMATION
As part of our transparency policy, we request our sellers fill out a Property Information Questionnaire. This information can be provided to you. However, we recommend that you verify any information given during the conveyancing process.
SERVICES
Mains water and electricity are connected to the property. There are solar panels on the garage roof which can produce somewhere up to £3,000 a year and a shared septic tank with two other properties located in the neighbour's garden. The broadband type is fibre to the cabinet. Interested parties are advised to seek their own advice on what other type of broadband connections may be available.
CONSTRUCTION
The property is understood to be of standard construction.
PARKING
Driveway parking and double garage.
LOCAL AUTHORITY & COUNCIL TAX
South Hams District Council, Follaton House, Plymouth Road, Totnes TQ9 5NE.
The property is in Band E, however there is an improvement indicator noted.
TENURE
Freehold
LETTINGS
Luscombe Maye also offers an Award Winning Lettings service. If you are considering Letting your own property, or a buy to let purchase, please inform us and we can put you in contact with the Lettings team who would be delighted to discuss our range of bespoke services with you.
VIEWINGS
Strictly by appointment with Luscombe Maye, South Brent.
DIRECTIONS
what3words location
deny.puple.envoy
AVONWICK
Avonwick is a charming village located on the River Avon, in the heart of the South Hams area of Outstanding Natural Beauty. The A38 Devon Expressway is within a mile[ND1] , connecting to the M5 and national road network. The village offers a friendly community atmosphere, a pretty Victorian church, automotive garage and a well-regarded public house and restaurant. The Avon Vale Tennis Club is reputed to be one of the oldest lawn tennis clubs in the world and is a popular gathering place for many in the local area. There are three popular primary schools within three miles and three comprehensive schools within six miles. The delightful Elizabethan town of Totnes is just five miles away with a full range of services and facilities including a mainline train station offering services to Plymouth, Exeter and on to Bristol, Cardiff and London.
Useful facilities can also be found in South Brent with churches, a primary school, and a range of local retailers. Dartmoor is nearby offering countryside walks and some of the finest beaches on the south coast being within easy reach.
- COUNCIL TAXA payment made to your local authority in order to pay for local services like schools, libraries, and refuse collection. The amount you pay depends on the value of the property.Read more about council Tax in our glossary page.
- Band: E
- PARKINGDetails of how and where vehicles can be parked, and any associated costs.Read more about parking in our glossary page.
- Garage,Driveway,Off street
- GARDENA property has access to an outdoor space, which could be private or shared.
- Patio,Private garden
- ACCESSIBILITYHow a property has been adapted to meet the needs of vulnerable or disabled individuals.Read more about accessibility in our glossary page.
- Ask agent
Avonwick, South Brent
Add an important place to see how long it'd take to get there from our property listings.
__mins driving to your place
Your mortgage
Notes
Staying secure when looking for property
Ensure you're up to date with our latest advice on how to avoid fraud or scams when looking for property online.
Visit our security centre to find out moreDisclaimer - Property reference S1050983. The information displayed about this property comprises a property advertisement. Rightmove.co.uk makes no warranty as to the accuracy or completeness of the advertisement or any linked or associated information, and Rightmove has no control over the content. This property advertisement does not constitute property particulars. The information is provided and maintained by Luscombe Maye, South Brent. Please contact the selling agent or developer directly to obtain any information which may be available under the terms of The Energy Performance of Buildings (Certificates and Inspections) (England and Wales) Regulations 2007 or the Home Report if in relation to a residential property in Scotland.
*This is the average speed from the provider with the fastest broadband package available at this postcode. The average speed displayed is based on the download speeds of at least 50% of customers at peak time (8pm to 10pm). Fibre/cable services at the postcode are subject to availability and may differ between properties within a postcode. Speeds can be affected by a range of technical and environmental factors. The speed at the property may be lower than that listed above. You can check the estimated speed and confirm availability to a property prior to purchasing on the broadband provider's website. Providers may increase charges. The information is provided and maintained by Decision Technologies Limited. **This is indicative only and based on a 2-person household with multiple devices and simultaneous usage. Broadband performance is affected by multiple factors including number of occupants and devices, simultaneous usage, router range etc. For more information speak to your broadband provider.
Map data ©OpenStreetMap contributors.








