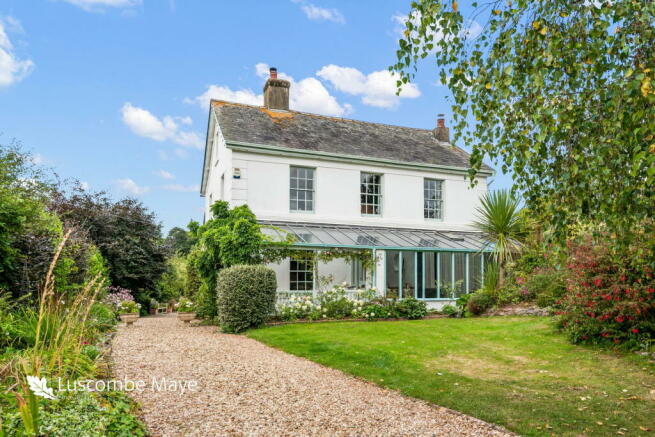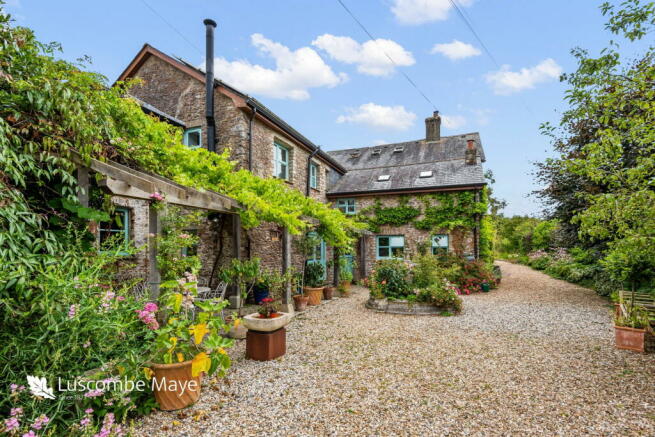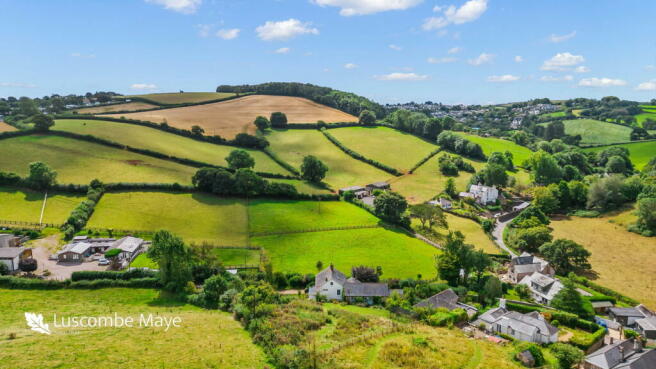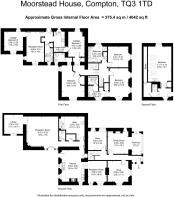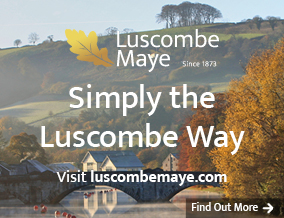
Moorstead House, Compton, Marldon

- PROPERTY TYPE
Detached
- BEDROOMS
6
- BATHROOMS
4
- SIZE
Ask agent
- TENUREDescribes how you own a property. There are different types of tenure - freehold, leasehold, and commonhold.Read more about tenure in our glossary page.
Freehold
Key features
- Outstanding Georgian Villa
- Four Double Bedrooms
- Self-Contained Two Bedroom Annexe/Income Potential
- Period Features Throughout
- Multigenerational Living
- Beautifully Landscaped Garden
- Five Reception Rooms
- Two Detached Garages
- Well Connected Rural Location
- Ample Driveway Parking
Description
DESCRIPTION
Luscombe Maye are delighted to bring to market Moorstead House, an established Georgian Villa surrounded by a well-stocked, landscaped, south facing garden situated just outside the desirable village of Marldon.
Approaching the property, a wisteria covered veranda frames the face of the property and leads into the entrance hall and first two reception rooms. An elegant drawing room with wooden shutters and picture rail is the first introduction to the character features throughout the home that have been tastefully enhanced by modern fittings and design. The dining room is a desirable social space with a large family dining table set, wood burner and beautiful wooden conservatory seating area that allows for natural light to fill the room. A more contemporary snug room leads down into the kitchen with the study room situated opposite. The kitchen is fitted with matching wall and floor units, with an electric Mercury oven, two sinks, space for dishwasher and fridge freezer with a large central breakfast table.
At the rear of the property a more secluded living room is complemented by double doors opening onto tranquil cobble patio framed by the timber grape vine trellis. A library room beyond offers another private and restful space situated at the rear of the property. A large utility room, separate WC and boot room concludes the downstairs accommodation.
Ascending the stairs the first landing leads to a double ensuite bedroom that is complemented by high ceilings, exposed beams and a contemporary three-piece tiled bathroom. Access to the self-contained two bedroom annexe can be found from this landing. The second set of stairs lead to the master bedroom which is generous in size and benefits from dual aspect sash windows overlooking the surrounding countryside. The ensuite bathroom is fitted with walk-in shower, WC and hand basin that opens into the dressing room beyond. A further double bedroom overlooks the beautiful front garden and is serviced by the family bathroom comprising of shower, WC, hand basin and stand alone bath. Stairs lead to the loft room, currently used as an additional bedroom but could easily be utilised as a play/games room, study, or accessible storage.
The annexe has great potential for multigeneration living or as rental income with its own separate access, or alternatively could be incorporated into the main house. Entering the property from a private garden, the entrance hall leads to the kitchen comprising of electric oven, space for washing machine, fridge/freezer and 1/2 dishwasher. The open plan living/dining room has far reaching countryside views with seating area and dining table. The first double bedroom is generous in size and enjoys similar countryside views and onto the private garden with the second double bedroom with hand basin, connecting to the main house if necessary. A family bathroom comprises bath with shower above, WC and hand basin.
THE GARDEN & OUTSIDE
Approaching the property, the driveway directs you to two separate garages with electric car charging point and there is further driveway parking available. The front lawn is surrounded by a well stocked tiered garden with intricate pathways and established flowering shrubs, herbaceous plants and herbs. The south facing kitchen garden includes raised vegetable beds with an array of produce as well as fruit trees including apple and plum. Steps lead up to the additional land that is a level meadow area and an area of rewilding, this includes Walnut, Mulberry, Cherry and Plum and cordon of apple trees and a fruit cage of soft fruit. The gravel driveway continues to the back of the property where you will find an idyllic courtyard area bordered by plants and flowers with a timber trellis encased by a growing vine and granite cobble seating area below. The garden at Moorstead House is a true delight and amplifies the beauty of this period property, with different areas to enjoy and explore throughout the home, we would highly recommend a viewing.
MARLDON
The village of Marldon has an excellent local Public House, the Church House Inn, local village shop and primary school. The Torbay ring road is within approximately ½ a mile, which gives ease of access to Newton Abbot and the A380 dual carriageway which links with the M5 near Exeter. The Medieval town of Totnes is only 5 miles away, with its extensive shopping and schooling facilities together with the mainline railway station giving direct connections to London Paddington.
FURTHER INFORMATION
As part of our transparency policy, we request our sellers fill out a Property Information Questionnaire. This information can be provided to you. However, we recommend that you verify any information given during the conveyancing process.
SERVICES
Oil fired central heating. Mains water, electricity and drainage connected. 17 Solar Panels on the original export tariff, and a Solar I Boost system (heating the hot water from the self-generated electricity).
CONSTRUCTION
The property is understood to be of standard construction. This property is not a Listed building.
PARKING
Ample driveway parking and two garages.
LOCAL AUTHORITY
South Hams District Council. Follaton House, Plymouth Road, Totnes TQ9 5NE
Council Tax Band G
TENURE
Freehold
LETTINGS
Luscombe Maye also offers an Award Winning Lettings service. If you are considering Letting your own property, or a buy to let purchase, please contact Andrew or Alex on or to discuss our range of bespoke services.
VIEWINGS
Viewing strictly by appointment with Luscombe Maye
DIRECTIONS
What3Words - Airbase.shoppers.record
Brochures
Brochure 1- COUNCIL TAXA payment made to your local authority in order to pay for local services like schools, libraries, and refuse collection. The amount you pay depends on the value of the property.Read more about council Tax in our glossary page.
- Band: G
- PARKINGDetails of how and where vehicles can be parked, and any associated costs.Read more about parking in our glossary page.
- Garage,Driveway
- GARDENA property has access to an outdoor space, which could be private or shared.
- Private garden
- ACCESSIBILITYHow a property has been adapted to meet the needs of vulnerable or disabled individuals.Read more about accessibility in our glossary page.
- Ask agent
Moorstead House, Compton, Marldon
Add your favourite places to see how long it takes you to get there.
__mins driving to your place



Luscombe Maye sells all types of property from tiny flats to coastal estates across the South Hams.
Over 150 years in the business hasn't just given us well over a century of experience in the Residential Sales Market, it has also taught us that both clients and customers appreciate a warm welcome and a friendly, professional service.
Our Totnes office is right in the centre of the town just below the Eastgate arch.
T: 01803 869920
Your mortgage
Notes
Staying secure when looking for property
Ensure you're up to date with our latest advice on how to avoid fraud or scams when looking for property online.
Visit our security centre to find out moreDisclaimer - Property reference S1051085. The information displayed about this property comprises a property advertisement. Rightmove.co.uk makes no warranty as to the accuracy or completeness of the advertisement or any linked or associated information, and Rightmove has no control over the content. This property advertisement does not constitute property particulars. The information is provided and maintained by Luscombe Maye, Totnes. Please contact the selling agent or developer directly to obtain any information which may be available under the terms of The Energy Performance of Buildings (Certificates and Inspections) (England and Wales) Regulations 2007 or the Home Report if in relation to a residential property in Scotland.
*This is the average speed from the provider with the fastest broadband package available at this postcode. The average speed displayed is based on the download speeds of at least 50% of customers at peak time (8pm to 10pm). Fibre/cable services at the postcode are subject to availability and may differ between properties within a postcode. Speeds can be affected by a range of technical and environmental factors. The speed at the property may be lower than that listed above. You can check the estimated speed and confirm availability to a property prior to purchasing on the broadband provider's website. Providers may increase charges. The information is provided and maintained by Decision Technologies Limited. **This is indicative only and based on a 2-person household with multiple devices and simultaneous usage. Broadband performance is affected by multiple factors including number of occupants and devices, simultaneous usage, router range etc. For more information speak to your broadband provider.
Map data ©OpenStreetMap contributors.
