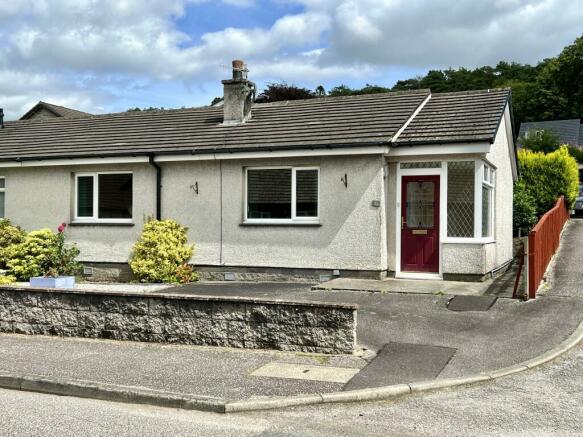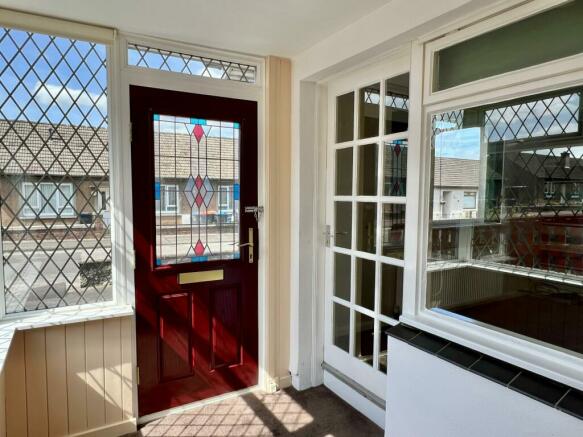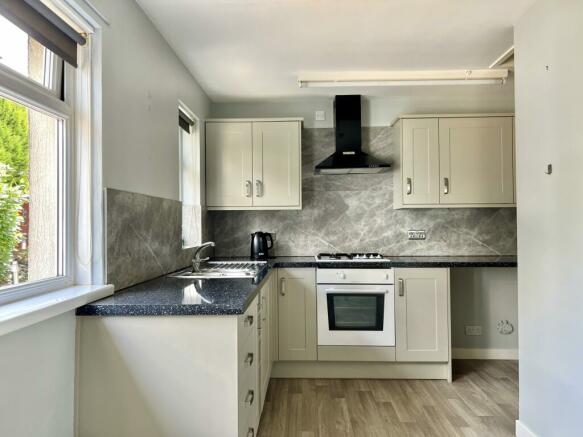33 William Street, Dalbeattie

- PROPERTY TYPE
Bungalow
- BEDROOMS
2
- BATHROOMS
1
- SIZE
Ask agent
- TENUREDescribes how you own a property. There are different types of tenure - freehold, leasehold, and commonhold.Read more about tenure in our glossary page.
Ask agent
Description
Dalbeattie has a very good range of local facilities, retail outlets, pubs and restaurants. The town benefits from the recently modernised Dalbeattie Learning Campus and newly built Health Centre. There are also a number of sporting activities available, including tennis courts (situated in Colliston Park), golf course, bowling green, badminton, and the renowned “7 Stanes” mountain bike course.
The town itself is well-sited a short distance from Dumfries and its new state-o fthe-art hospital and the attractive Solway Coast around Kippford and Rockcliffe is only a few minutes’ drive away. The regional market town of Castle Douglas (also known as “The Food Town”) and the Artists’ Town of Kirkcudbright are also nearby.
ACCOMMODATION
Entered from front garden through a uPVC door into:-
SUN PORCH 1.66m x 2.82m
Bright and spacious sun porch which provides the front entrance into the property. uPVC double glazed leaded windows and wood paneling on two walls. Wooden
internal glazed window into sitting room. Fitted Carpet. 15 pane wooden glazed door into:-
SITTING ROOM 3.76m x 4.50m
Well-proportioned reception room with ample natural light from uPVC double glazed picture window to front with vertical blinds and curtain pole above. Wall mounted electric fire. Ceiling light. Radiator with thermostatic valve. TV aerial point. BT telephone point. Smoke alarm. Fitted Carpet. Window to sunporch with roller blind and curtain pole above. 15 pane wooden glazed doors leading to kitchen and inner hallway.
KITCHEN 5.12m x 3.34m (narrowing to 2.21m)
Entered through a sliding wooden glazed door from the sitting room this bright “L” shaped kitchen with space for dining benefits from a good range of modern shaker style fitted kitchen units. Laminate work surfaces and splashbacks. Stainless steel 1½ bowl sink with mixer tap to side. 4 burner integrated gas hob. Black high gloss chimney style Lamona extractor hood. Integrated Electrolux gas oven. Built-in wine rack. Space for under counter appliances. Two uPVC double glazed picture windows to rear with roller blinds. Ceiling spotlights. Fluorescent strip light. Heat sensor. Loft access hatch. uPVC double glazed door with roller blind leading out to rear garden.
INNER HALLWAY 1.57m x 0.89m
Entered from sitting room through a 15 pane wooden glazed door. Fitted carpet. Smoke alarm. Doorways leading off to 2 double bedrooms and bathroom. Walk-in
cupboard providing ample storage space and housing Worcester gas combi-boiler. Loft access hatch.
DOUBLE BEDROOM 1 (front facing) 3.60m x 2.61m
uPVC double glazed window overlooking garden with vertical blinds and curtain rail above. Ceiling light pendant. TV aerial point. Radiator with thermostatic valve. Built-in wardrobe with hanging rail. Fitted Carpet.
BATHROOM 2.05m x 2.08m
Modern white suite of wash hand basin and W.C. Large walk-in corner shower cubicle with electric Mira shower. Respatex style wall panelling. uPVC obscure double glazed window to rear with roller blind. Ceiling light. Towel Ring. Radiator with thermostatic valve. Vinyl flooring.
DOUBLE BEDROOM 2 (rear facing) 2.68m x 3.13m
uPVC double glazed window overlooking garden with roller blind and curtain rail above. 2 large built-in wardrobes with hanging rail and shelving providing ample
storage. Ceiling light. Radiator with thermostatic valve. Fitted carpet.
OUTSIDE
Front Garden
Tarmacadam driveway with parking for a car. Further gravelled area which could be used to extend the parking availability for 33 William Street if required. Bordered
by wall to front and one side with fencing to other side. Flower beds containing a number of mature shrubs. Two wooden planters.
Rear Garden
Concrete patio with steps leading up to a delightful terraced area providing an ideal spot for alfresco dining bordered by flower beds containing a variety of plants &
mature shrubs. Enclosed by wall and fencing. Wooden garden shed.
Garage
Single garage with up & over door located to the rear of the property accessed from William Grove.
Brochures
Particulars- COUNCIL TAXA payment made to your local authority in order to pay for local services like schools, libraries, and refuse collection. The amount you pay depends on the value of the property.Read more about council Tax in our glossary page.
- Ask agent
- PARKINGDetails of how and where vehicles can be parked, and any associated costs.Read more about parking in our glossary page.
- Yes
- GARDENA property has access to an outdoor space, which could be private or shared.
- Yes
- ACCESSIBILITYHow a property has been adapted to meet the needs of vulnerable or disabled individuals.Read more about accessibility in our glossary page.
- Ask agent
Energy performance certificate - ask agent
33 William Street, Dalbeattie
Add your favourite places to see how long it takes you to get there.
__mins driving to your place
Your mortgage
Notes
Staying secure when looking for property
Ensure you're up to date with our latest advice on how to avoid fraud or scams when looking for property online.
Visit our security centre to find out moreDisclaimer - Property reference MACDK02-01. The information displayed about this property comprises a property advertisement. Rightmove.co.uk makes no warranty as to the accuracy or completeness of the advertisement or any linked or associated information, and Rightmove has no control over the content. This property advertisement does not constitute property particulars. The information is provided and maintained by Williamson & Henry, Kirkcudbright. Please contact the selling agent or developer directly to obtain any information which may be available under the terms of The Energy Performance of Buildings (Certificates and Inspections) (England and Wales) Regulations 2007 or the Home Report if in relation to a residential property in Scotland.
*This is the average speed from the provider with the fastest broadband package available at this postcode. The average speed displayed is based on the download speeds of at least 50% of customers at peak time (8pm to 10pm). Fibre/cable services at the postcode are subject to availability and may differ between properties within a postcode. Speeds can be affected by a range of technical and environmental factors. The speed at the property may be lower than that listed above. You can check the estimated speed and confirm availability to a property prior to purchasing on the broadband provider's website. Providers may increase charges. The information is provided and maintained by Decision Technologies Limited. **This is indicative only and based on a 2-person household with multiple devices and simultaneous usage. Broadband performance is affected by multiple factors including number of occupants and devices, simultaneous usage, router range etc. For more information speak to your broadband provider.
Map data ©OpenStreetMap contributors.



