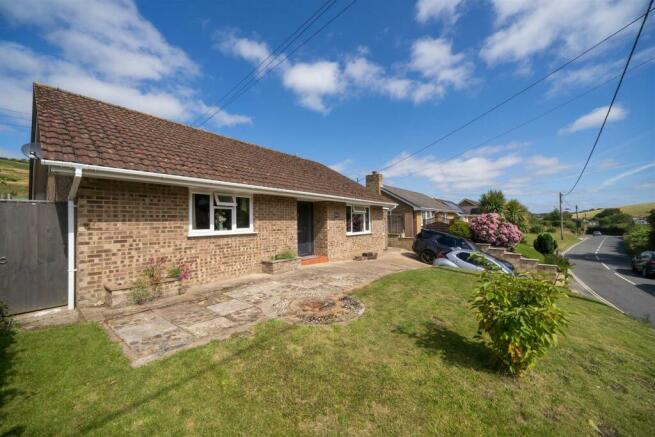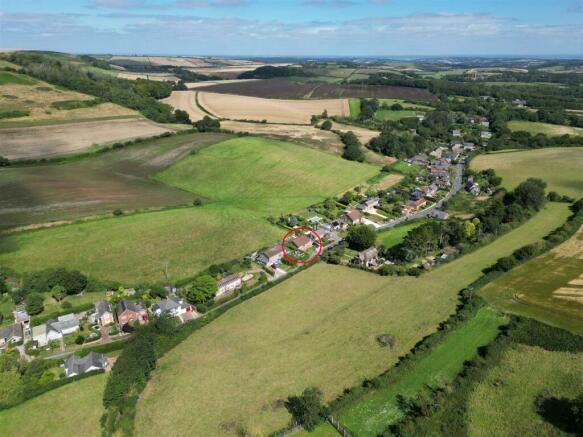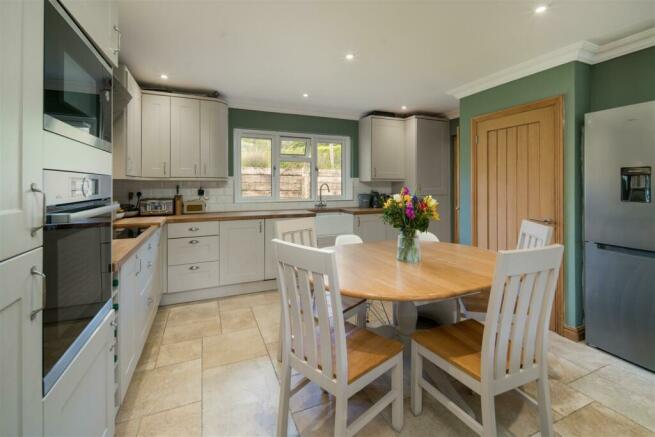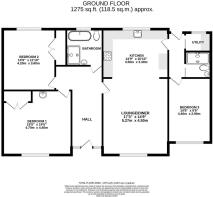Main Road

- PROPERTY TYPE
Detached Bungalow
- BEDROOMS
3
- BATHROOMS
2
- SIZE
1,275 sq ft
118 sq m
- TENUREDescribes how you own a property. There are different types of tenure - freehold, leasehold, and commonhold.Read more about tenure in our glossary page.
Freehold
Key features
- Detached bungalow
- Sought after village location
- 3 Double bedrooms
- Off-street parking for 2 cars
- Recently refurbished
- Planning permission for loft conversion (extant)
- Beautiful views across open countryside
- Close to bridleways & footpaths
- Set back from the road
- Large plot size
Description
Kitchen | Lounge/Diner | Family Bathroom | Hallway | Three double bedrooms | Utility Room | Family Bathroom | Wet Room
Parking for two cars | Front and rear gardens | Shed | BBQ Area & Terrace
Situation - Larksrise is situated in the centre of the popular Village of Chillerton, enjoying wonderful rural towards Chillerton Downs.
Chillerton boasts a real village community with many events taking place throughout the year, a strong committed Parish Council, a Village Hall with a monthly market, and the renowned ‘Gallybagger’ frequently open for drinks.
Ground Floor - Entering the property from the front garden brings you into a large inner hallway with travertine style flooring and plenty of space for boots and coats. Leading from the hallway there is a large family bathroom with freestanding bath, walk in shower, wash hand basin and w/c. The adjoining room is an open plan kitchen/diner which is dual aspect and enjoys views towards the rear gardens. The kitchen is of good quality and has a timber worktop and built in appliances. The lounge, on the other side of the kitchen, is a good size with splendid views over the nearby farmland. Off the kitchen, there is a newly built shower room with flagstone floor and a utility/laundry room with plumbing for washing machine and tumble dryer.
The property benefits from three double bedrooms, all enjoying views towards the gardens (front and back) with the master bedroom enjoying a wash hand basin. All the bedrooms support built in cupboards. Planning permission remains (and is extant as some of the works are not complete under the same application) to convert the loft into two additional bedrooms with a family bathroom, which, once converted, would offer stunning 360 views across Chillerton and beyond.
Gardens - The gardens surrounding Larksrise are all laid to lawn. The front garden enjoys views over the nearby farmland and features a good sized driveway suitable for two cars. There are two pedestrian accesses to the rear garden.
The rear garden is stepped up from the main house to take advantage of the views and is laid to lawn, enjoying views over Chillerton Downs, includes a shed, patio area, and newly built BBQ and seating area.
Method Of Sale - Larksrise is offered for sale by private treaty as a whole.
Tenure - Freehold
Rights Of Way - There are no public or private rights of way across property.
Council Tax - E
Epc - D
Access - The property is accessed off the public highway, Main Road.
Services - The property is connected to mains water, mains electric and mains drainage with oil fired central heating.
Broadband - Up to 42Mbps download & up to 8Mbps download.
Planning - The property is within the Isle of Wight National Landscape. There is extant planning permission to convert the loft into two additional bedrooms and family bathroom. Due to the commencement on some of the work (namely conversion of garage) this remains extant. Planning reference 21/01730/HOU. More details are available from the selling agents.
Wayleaves And Easements - The property is being sold subject to and with the benefit of all rights including; rights of way, whether public or private, light, support, drainage, water and electricity supplies and other rights and obligations, easements and quasi-easements and restrictive covenants and all existing and proposed wayleaves for masts, pylons, stays, cables, drains, water and gas and other pipes whether referred to in these particulars or not.
Local Authority - Isle of Wight Council
Postcode - PO30 3ER
Plans, Areas &Schedules - These are based on the Ordnance Survey and are for reference only. They have been checked and computed by BCM and the Purchaser(s) shall be deemed to have satisfied themselves as to the description of the property. Any error or miss-statement shall not annul a sale or entitle any party to compensation in respect thereof.
Fixtures & Fittings - BCM will supply a list of requests, identifying clearly which items are included within the sale, which are excluded, and which may be available by separate negotiation. This list is the sole arbiter of this regardless of whether items are referred to or photographed within these particulars.
What3words - ///wand.whistle.confident
Brochures
138764 - Larkrise A4 8pp v2 Final.pdfBCM Website- COUNCIL TAXA payment made to your local authority in order to pay for local services like schools, libraries, and refuse collection. The amount you pay depends on the value of the property.Read more about council Tax in our glossary page.
- Band: E
- PARKINGDetails of how and where vehicles can be parked, and any associated costs.Read more about parking in our glossary page.
- Off street
- GARDENA property has access to an outdoor space, which could be private or shared.
- Yes
- ACCESSIBILITYHow a property has been adapted to meet the needs of vulnerable or disabled individuals.Read more about accessibility in our glossary page.
- Ask agent
Main Road
Add an important place to see how long it'd take to get there from our property listings.
__mins driving to your place
Explore area BETA
Newport
Get to know this area with AI-generated guides about local green spaces, transport links, restaurants and more.
Get an instant, personalised result:
- Show sellers you’re serious
- Secure viewings faster with agents
- No impact on your credit score
About BCM Wilson Hill, Isle of Wight
BCM, Red Barn, Cheeks Farm, Merstone Lane, Merstone, Isle of Wight, PO30 3DE

Your mortgage
Notes
Staying secure when looking for property
Ensure you're up to date with our latest advice on how to avoid fraud or scams when looking for property online.
Visit our security centre to find out moreDisclaimer - Property reference 33312432. The information displayed about this property comprises a property advertisement. Rightmove.co.uk makes no warranty as to the accuracy or completeness of the advertisement or any linked or associated information, and Rightmove has no control over the content. This property advertisement does not constitute property particulars. The information is provided and maintained by BCM Wilson Hill, Isle of Wight. Please contact the selling agent or developer directly to obtain any information which may be available under the terms of The Energy Performance of Buildings (Certificates and Inspections) (England and Wales) Regulations 2007 or the Home Report if in relation to a residential property in Scotland.
*This is the average speed from the provider with the fastest broadband package available at this postcode. The average speed displayed is based on the download speeds of at least 50% of customers at peak time (8pm to 10pm). Fibre/cable services at the postcode are subject to availability and may differ between properties within a postcode. Speeds can be affected by a range of technical and environmental factors. The speed at the property may be lower than that listed above. You can check the estimated speed and confirm availability to a property prior to purchasing on the broadband provider's website. Providers may increase charges. The information is provided and maintained by Decision Technologies Limited. **This is indicative only and based on a 2-person household with multiple devices and simultaneous usage. Broadband performance is affected by multiple factors including number of occupants and devices, simultaneous usage, router range etc. For more information speak to your broadband provider.
Map data ©OpenStreetMap contributors.




