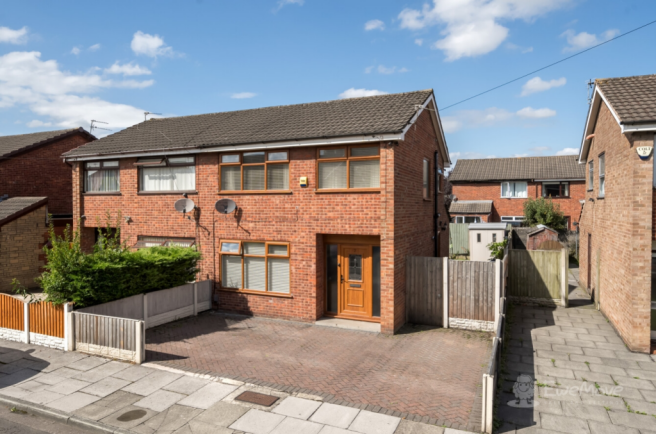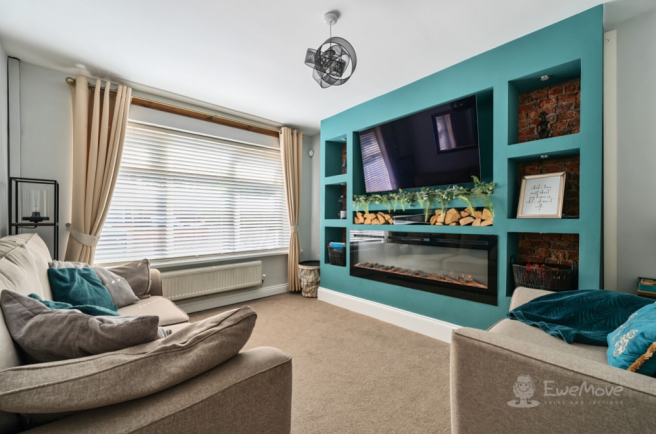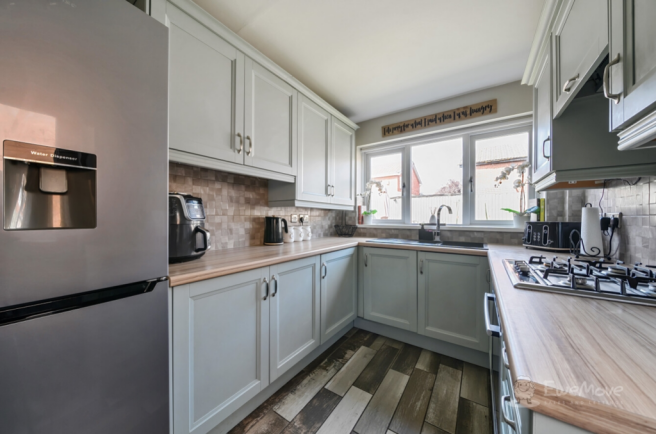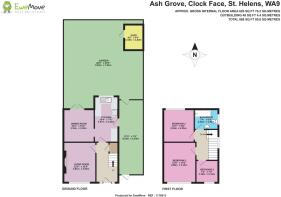Ash Grove, Clock Face, St. Helens, Merseyside, WA9

- PROPERTY TYPE
Semi-Detached
- BEDROOMS
3
- BATHROOMS
1
- SIZE
Ask agent
- TENUREDescribes how you own a property. There are different types of tenure - freehold, leasehold, and commonhold.Read more about tenure in our glossary page.
Freehold
Key features
- Call 24/7 to arrange a viewing
- Fabulous 3 bedroom family home
- Driveway and off-road parking for multiple vehicles
- 2 great sized reception rooms with modern media wall and built in electric fireplace installed in living room
- Modern Kitchen
- Great connectivity to road and rail network
- Close to local schools
Description
-[ABOUT YOUR NEW HOME]-
On arrival at your new home, the block-paved front driveway provides you with ample space to accommodate multiple vehicles, as well as gated access down the side of your home to the rear garden.
Once you step inside, the entrance hallway takes you through the heart of the property. You'll find stylish hardwood flooring presented, with stairs leading up to the first floor.
The first room off the hallway is the living room at the front of the property. There's no doubt here that the crown jewel is the fully integrated media wall, with built-in display plinths, a TV cutout able to accommodate a large wall-mounted TV, a console display platform and a gorgeous electric fireplace as well. This is an excellent opportunity to create a sensational social hub for when friends and family come to visit.
Back through the hallway and to the rear of the property is where you will find the kitchen. This is presented in a slick neutral grayscale tone with laminate hardwood surface tops and plenty of room for meal prep. There's certainly no shortage of cupboard storage for all your food, drink, cutlery and crockery and kitchen cleaning supplies. You'll also have an integrated gas stove top, grill and oven as well.
The kitchen leads nicely out to the side of the property and through to the dining room. This is also presented in a neutral greyscale colour palette like the kitchen, with plenty of room to create the dining table configuration that serves you and your whole family. You'll also benefit from double patio door access out to the rear garden.
Speaking of the rear garden, this is a charming space with so much potential. There's a paved patio area perfect for seating and outdoor cooking equipment, a grass lawn for the kids to play on, outdoor storage shed and a small bedding area for planting. There's plenty of potential with this garden, whether you wish to maintain it in its current guise, make it easier to maintain with more paving, or unleash your gardening talents.
Back inside and up to the first floor, this is where you will find your three bedrooms. The master bedroom is located to the front of the property, with the second bedroom found to the rear. Both rooms are excellently sized and able to accommodate a large bed. The third bedroom is an ideal single bedroom, nursery or office space depending on the needs of your family.
The final room to your new home is the bathroom, presented in a high-end contemporary style finish. There's an L-shaped bath unit with overhead shower, in addition to the toilet and sink unit. There's plenty of space for storage of hygiene products situated around the room, or for decorative and display items as you see fit!
-[LIVING ON ASH GROVE]-
Ash Grove is close to the heart of Clock Face, conveniently just off the B5419 for quick road-bound access to the North. This particular location is a warm and family-orientated area comprising similar semi-detached homes, with the convenience of an Aldi supermarket just around the corner. Four Acre Lane Shopping centre is also nearby within a short drive or an easy walking distance.
Lea Green train station is a short drive to the North - this puts you on a line with multiple, frequent services to destinations such as Manchester and Manchester Airport, Liverpool Lime Street, across the Pennines through Yorkshire and up to Newcastle. The M62 and M6 motorways are both within easy driving distance as well.
The wonderful Sherdley Park is just beyond Lea Green train station, in addition to Sutton Leisure Centre, whilst Sutton Manor and its surrounding woodland can be found to the South, ensuring you are centrally located for the best of nature on your doorstep. You'll also benefit from being close to the outstanding Clock Face Country Park, complete with Griffin Wood for shaded woodland walks, the dog park and the Fishery for any avid anglers.
There's no shortage of local schools either, with the location perfect for school catchments to cement it as the perfect place for families to settle down!
- COUNCIL TAXA payment made to your local authority in order to pay for local services like schools, libraries, and refuse collection. The amount you pay depends on the value of the property.Read more about council Tax in our glossary page.
- Band: B
- PARKINGDetails of how and where vehicles can be parked, and any associated costs.Read more about parking in our glossary page.
- Yes
- GARDENA property has access to an outdoor space, which could be private or shared.
- Yes
- ACCESSIBILITYHow a property has been adapted to meet the needs of vulnerable or disabled individuals.Read more about accessibility in our glossary page.
- Ask agent
Ash Grove, Clock Face, St. Helens, Merseyside, WA9
Add your favourite places to see how long it takes you to get there.
__mins driving to your place
Your mortgage
Notes
Staying secure when looking for property
Ensure you're up to date with our latest advice on how to avoid fraud or scams when looking for property online.
Visit our security centre to find out moreDisclaimer - Property reference 10536813. The information displayed about this property comprises a property advertisement. Rightmove.co.uk makes no warranty as to the accuracy or completeness of the advertisement or any linked or associated information, and Rightmove has no control over the content. This property advertisement does not constitute property particulars. The information is provided and maintained by EweMove, Covering North West England. Please contact the selling agent or developer directly to obtain any information which may be available under the terms of The Energy Performance of Buildings (Certificates and Inspections) (England and Wales) Regulations 2007 or the Home Report if in relation to a residential property in Scotland.
*This is the average speed from the provider with the fastest broadband package available at this postcode. The average speed displayed is based on the download speeds of at least 50% of customers at peak time (8pm to 10pm). Fibre/cable services at the postcode are subject to availability and may differ between properties within a postcode. Speeds can be affected by a range of technical and environmental factors. The speed at the property may be lower than that listed above. You can check the estimated speed and confirm availability to a property prior to purchasing on the broadband provider's website. Providers may increase charges. The information is provided and maintained by Decision Technologies Limited. **This is indicative only and based on a 2-person household with multiple devices and simultaneous usage. Broadband performance is affected by multiple factors including number of occupants and devices, simultaneous usage, router range etc. For more information speak to your broadband provider.
Map data ©OpenStreetMap contributors.




