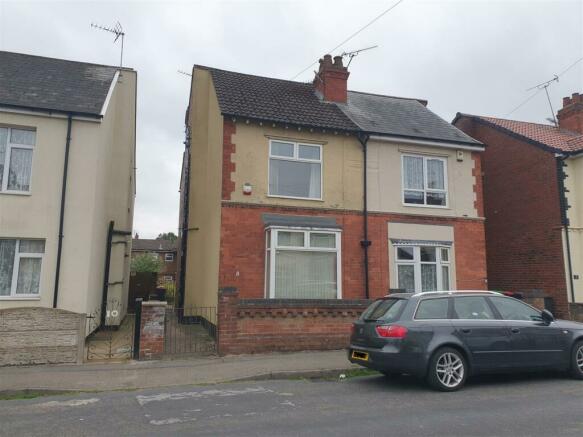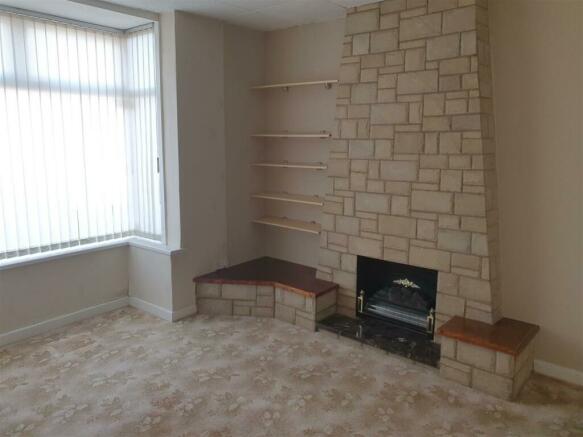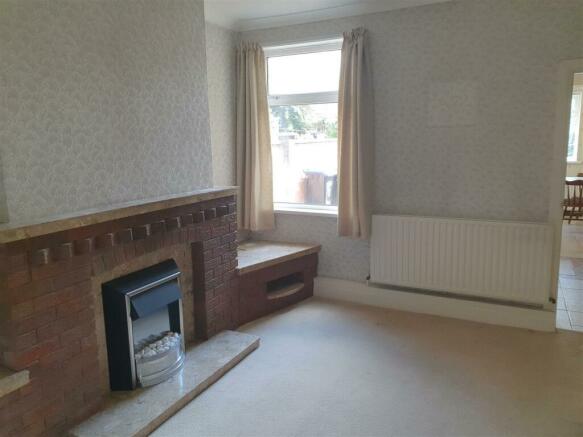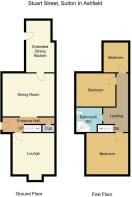Stuart Street, Sutton in Ashfield

- PROPERTY TYPE
Semi-Detached
- BEDROOMS
3
- SIZE
Ask agent
- TENUREDescribes how you own a property. There are different types of tenure - freehold, leasehold, and commonhold.Read more about tenure in our glossary page.
Freehold
Key features
- Garage at rear
- Large/extended dining kitchen
- Three excellent sized bedrooms
- Popular and convenient location
- Early viewing advised
Description
Description And Situation - The term "deceptive" is often over used in property sales but in the case of this particular home it certainly applies in its true sense. Whilst not immediately apparent from a mere passing glance, the property has the benefit of a single storey extension and this creates a really good sized dining kitchen. The property has a return frontage to Heathcote Court and this gives access to a good sized brick built garage in the rear gardens. Importantly, the property provides a much larger than average third bedroom and once a certain amount of refurbishment work is undertaken, this will be a lovely family home which will suit the growing household for many years to come.
The property has been generally well maintained by its owner. It is now ripe for profitable refinement to personal taste and gives the buyer the opportunity to create a home that meets their needs completely. It is offered at a very competitive price when due consideration is given to the values that refurbished properties of this calibre can be expected to command in todays market.
Stuart Street remains a popular, established residential location and is highly conveniently placed for easy access into the town centre with all of its facilities. It enjoys easy access to the main road network leading to the A38 which, in turn, leads to both Mansfield and Junction 28 of the M1 Motorway.
The property is now vacant. As such, early possession is readily available (subject only to formal completion of sale) since there will be no "chain" forming above. An early inspection is thoroughly recommended to avoid disappointment.
Accommodation - The main accommodation with approximate room sizes maybe more fully described as follows:
Ground Floor: -
Entrance Hall - With staircase giving access to the first floor accommodation, door to the cellar that provides useful additional storage space. Archway giving access to:
Dining Room - 4.12 x 3.77 (13'6" x 12'4") - Featuring a decorative brick fireplace. Double glazed window and central heating radiator.
Lounge - 3.62 x 3.98 into bay (11'10" x 13'0" into bay) - Reconstituted stone chimney breast. Double glazed bay window and central heating radiator.
Extended Dining Kitchen - 5.58 x 2.52 (18'3" x 8'3") - A really good sized dining kitchen equipped with base and wall mounted storage cupboards plus plenty of space for a dining table. Single drainer sink unit, four ring electric hob/oven, plumbing for washer, space for fridge. Central heating radiator. Ceramic floor tiling. Door to rear gardens.
First Floor: -
Landing - With hatch to the roof space which contains the gas boiler.
Bedroom - 3.58 x 3.36 (11'8" x 11'0") - With a run of fitted wardrobes providing ample hanging and storage space. Central heating radiator and double glazed window.
Bedroom - 3.01 x 3.3 (9'10" x 10'9") - In built wardrobe, double glazed window and central heating radiator.
Bedroom - 2.52 x 2.85 (8'3" x 9'4") - A really good sized third bedroom of very practical proportions with double glazed window and central heating radiator.
Bathroom/W.C - 2.43 x 1.97 (7'11" x 6'5") - Equipped with a corner bath with electric shower above, wash hand basin, W.C. Full height tiling to the walls. Ceramic floor tiling. Double glazed window and central heating radiator.
Outside - To the front of the property there is a shallow forecourt behind a brick built wall. The rear of the property there is a concrete yard. The rear gardens are level and mainly covered in gravel along with flower beds for ease of maintenance. There is a detached brick built garage with up and over door (2.84 x 5.73) access from Heathcote Court.
Garage -
Tenure - Freehold. Vacant possession on completion.
Viewing - Arranged with pleasure by the Sole Selling Agents.
Services - All main services are available and connected. Drainage is to the main sewer. Stuart Street is an adopted highway repairable at the public expense.
Council Tax - Band -
Brochures
Stuart Street, Sutton in AshfieldBrochure- COUNCIL TAXA payment made to your local authority in order to pay for local services like schools, libraries, and refuse collection. The amount you pay depends on the value of the property.Read more about council Tax in our glossary page.
- Band: A
- PARKINGDetails of how and where vehicles can be parked, and any associated costs.Read more about parking in our glossary page.
- Yes
- GARDENA property has access to an outdoor space, which could be private or shared.
- Yes
- ACCESSIBILITYHow a property has been adapted to meet the needs of vulnerable or disabled individuals.Read more about accessibility in our glossary page.
- Ask agent
Stuart Street, Sutton in Ashfield
Add an important place to see how long it'd take to get there from our property listings.
__mins driving to your place

Your mortgage
Notes
Staying secure when looking for property
Ensure you're up to date with our latest advice on how to avoid fraud or scams when looking for property online.
Visit our security centre to find out moreDisclaimer - Property reference 33312832. The information displayed about this property comprises a property advertisement. Rightmove.co.uk makes no warranty as to the accuracy or completeness of the advertisement or any linked or associated information, and Rightmove has no control over the content. This property advertisement does not constitute property particulars. The information is provided and maintained by W A Barnes, Sutton in Ashfield. Please contact the selling agent or developer directly to obtain any information which may be available under the terms of The Energy Performance of Buildings (Certificates and Inspections) (England and Wales) Regulations 2007 or the Home Report if in relation to a residential property in Scotland.
*This is the average speed from the provider with the fastest broadband package available at this postcode. The average speed displayed is based on the download speeds of at least 50% of customers at peak time (8pm to 10pm). Fibre/cable services at the postcode are subject to availability and may differ between properties within a postcode. Speeds can be affected by a range of technical and environmental factors. The speed at the property may be lower than that listed above. You can check the estimated speed and confirm availability to a property prior to purchasing on the broadband provider's website. Providers may increase charges. The information is provided and maintained by Decision Technologies Limited. **This is indicative only and based on a 2-person household with multiple devices and simultaneous usage. Broadband performance is affected by multiple factors including number of occupants and devices, simultaneous usage, router range etc. For more information speak to your broadband provider.
Map data ©OpenStreetMap contributors.




