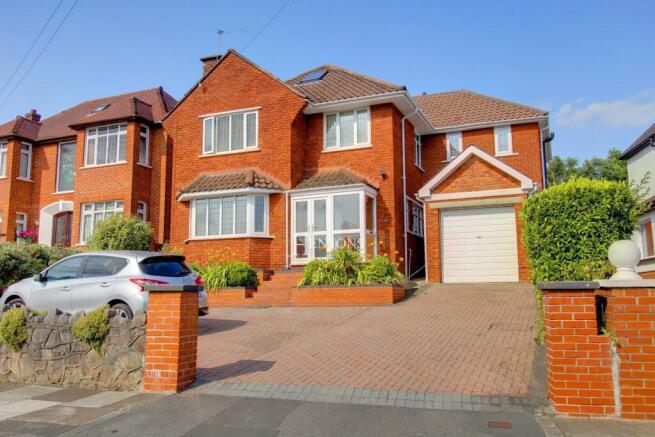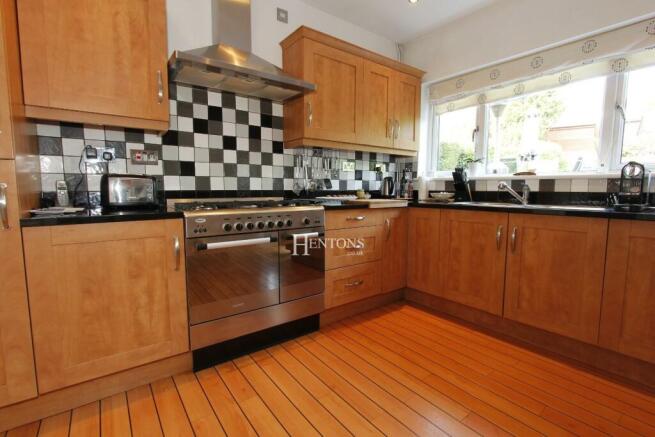Bronwydd Avenue, Penylan, Cardiff

- PROPERTY TYPE
Detached
- BEDROOMS
4
- BATHROOMS
2
- SIZE
Ask agent
- TENUREDescribes how you own a property. There are different types of tenure - freehold, leasehold, and commonhold.Read more about tenure in our glossary page.
Ask agent
Description
Accommodation Briefly Comprises: Entrance Porch
Entrance Hall
Cloakroom
Lounge
Sitting Room
Open Plan Kitchen/Dining Room
Study
Laundry Room
4 Double Bedrooms (Master with En Suite and Dressing Room)
Family Bathroom
Garage
Front and Large Rear Gardens (Including Summer House)
Location
Situated within the popular area of Penylan with its local shops and cafes. In addition to this, Wellfield Road/Albany Road shopping centre is located nearby along with the very popular Roath Park and all of its amenities.
Ground Floor
Entrance Porch
UPVC Double Glazed Porch with Double Access Doors and polished Porcelain tiled floor UPVC Front door
Entrance Hall 16'7" x 8'11"
Oak wood block flooring. Coving. Double panelled radiator. Mains electric smoke alarm. Contemporary Chrome and crystal 5 light chandelier .Understairs storage with light and power and gas and electric meters. Chrome single 13 amp socket. Original single glazed leaded glass window to side.
Cloakroom 4'10" x 3"
Roca' white corner Wash Hand Basin with tile splash back and matching Low Level WC. Coat rail. Vinyl floor. Original single glazed leaded glass window
Lounge 18' 2" x 12'5"
Oak Wood block flooring. Coving .uPVC leaded double glazed bay window. Double panelled radiator. Contemporary Classical styled Portuguese limestone surround with matching back and hearth and integrated living flame gas fire. Contemporary Chrome and crystal 5 light chandelier and matching Wall lights. Telephone point with BT Infinity super fast Broadband TV Ariel socket. 3 Chrome 13 amp double sockets.
Sitting Room 15'x8" x 12'5''
Oak Wood block flooring. Coving .Contemporary Chrome and crystal 5 light chandelier and matching Wall lights. Double panelled radiator. 3 Chrome 13 amp double sockets. TV Ariel socket. uPVC double glazed French doors leading to timber decking patio and rear garden.
Kitchen/Dining Room 22"x11'10"
Range of Base and Eye level Calvados (light cherry) shaker style units .Integrated Baumatic Fridge/ freezer integrated Baumatic Dishwasher. Five ring S/S 900cm range style gas double oven with electric assist fan .S/S 900cm Cooker Hood. Ceramic tile splash back. Amtico style boat deck flooring to match colour of kitchen units. Extensive 13amp sockets. 30 amp Electric Cooker socket and Chrome spotlights. Sideboard, Table and 6 Black Leather Upholstered Chairs in colour to match kitchen units/flooring Two Double panelled radiators. Two uPVC Double Glazed windows. uPVC Double glazed door to rear garden. TV Ariel socket.
Laundry Room 7'5" x3'4"
Single panel radiator. 13 amp Socket and Hot and Cold plumbing for washing machine Chrome spotlights. Original single patterned glazed window to front.
Study 9'9"x 6'6"
uPVC double glazed window Vinyl plank flooring .Chrome Spot lights . Two 13 amp chrome double sockets. Single panel Convector radiator insulated to latest Building Regulations highest standard
First Floor
Landing 12'10"x 9'
Access to large roof space (Boarded with 2 double glazed Velux roof widows and Fluorescent strip lights) .Coving .Airing Cupboard with wall mounted Valliant gas condensing boiler and Heatrae Sadia S/S pressurized hot water system. Contemporary Chrome and crystal 5 light chandelier .Built in Linen Storage cupboard. 13 amp socket and mains electric smoke alarm. Original single glazed leaded glass window to side.
Bedroom One (front) 9'x 7'10"
uPVC Leaded Double glazed window. Coving. Double panelled radiator. Coving.
Bedroom Two (Front) 161x6"x12'x4"
uPVC leaded double glazed window. Coving. Three Freestanding Pear effect Double
Wardrobes with matching Dressing table and Two Bedside cabinets. Two single Built In
Wardrobes. Double panelled radiator. Chrome and crystal 3 light chandelier.
Bedroom Three 13'5"x12'4"(Rear)
uPVC double glazed window. Coving. Chrome and crystal 3 light chandelier with matching wall lights. Built in Double Wardrobe with customised integrated 9 draw unit. Double Panelled radiator.
Bedroom Four(Master) 12'9" x 11'10"(Rear)
uPVC double glazed window Coving. Chrome and crystal 3 light chandelier. Double panelled radiator.5' Wide 6 drawer Oak veneer drawer unit with 2 matching bedside cabinets. 3 Chrome 13 amp double sockets. TV Ariel socket.
Dressing Room (Front)
Triple Oak veneer Wardrobe with matching 6 Drawer dressing table. uPVC leaded double
glazed window. Coving. Chrome spotlights. Chrome 13 amp double socket for hairdryer etc.
En Suite 6'8" x 6'1"(Front)
Natural Travertine floor with matching fully tiled ceramic walls. White wash hand basin set
in 24" vanity unit with matching mirrored wall unit above. Matching low level WC .
uPVC leaded double glazed window .Chrome feature radiator. Walk in Double shower.
Family Bathroom 8'10"x6'8"(Rear)
Porcelain tiled floor. White Ceramic fully tiled walls .White low level WC .Matching hand basin set in 3 ' vanity unit with drawers and cupboards with matching mirrored Wall unit above. White stand alone bath with chrome claw feet and Bath Mixer Tap. Quadrant shower cubicle. uPVC double glazed window to rear . Chrome feature radiator. Spot lights. Access to Airing cupboard.
Attic Room
The floors have been strengthened and boarded with Wayrock. Two Velux windows. Timber extendible ladder.
Outside
Rear Garden
A good size (Approx 80'x38') with lawn, extensive range of mature Shrubs and a large rockery, one large paved patio 20'x16' halfway up, another paved patio 14'6"x10' adjacent to the Summer house(12'x8'6") with shiplap timber walls and rosemary style concrete roof tiles and adjacent timber deck at the top of the garden. A further timber deck 16'x9' outside the French doors. An outside tap. A rotary clothes line. The garden is bordered by brick walls and Laplock fencing and is very private. Access from both sides of the property.
Front
Mostly block pavia with parking for at least 4 cars, bordered on 3 sides with mature shrubs. Part of the original tandem garage was converted, but there is still enough space for a Mini, Clio or small sports car etc. There is access for storage under the pitched roof.
Tenure
Freehold
Built in 1953 the property has had just 3 owners from new.
- COUNCIL TAXA payment made to your local authority in order to pay for local services like schools, libraries, and refuse collection. The amount you pay depends on the value of the property.Read more about council Tax in our glossary page.
- Band: TBC
- PARKINGDetails of how and where vehicles can be parked, and any associated costs.Read more about parking in our glossary page.
- Yes
- GARDENA property has access to an outdoor space, which could be private or shared.
- Yes
- ACCESSIBILITYHow a property has been adapted to meet the needs of vulnerable or disabled individuals.Read more about accessibility in our glossary page.
- Ask agent
Bronwydd Avenue, Penylan, Cardiff
Add an important place to see how long it'd take to get there from our property listings.
__mins driving to your place
Get an instant, personalised result:
- Show sellers you’re serious
- Secure viewings faster with agents
- No impact on your credit score
Your mortgage
Notes
Staying secure when looking for property
Ensure you're up to date with our latest advice on how to avoid fraud or scams when looking for property online.
Visit our security centre to find out moreDisclaimer - Property reference HECAR_652563. The information displayed about this property comprises a property advertisement. Rightmove.co.uk makes no warranty as to the accuracy or completeness of the advertisement or any linked or associated information, and Rightmove has no control over the content. This property advertisement does not constitute property particulars. The information is provided and maintained by Hentons, Cardiff. Please contact the selling agent or developer directly to obtain any information which may be available under the terms of The Energy Performance of Buildings (Certificates and Inspections) (England and Wales) Regulations 2007 or the Home Report if in relation to a residential property in Scotland.
*This is the average speed from the provider with the fastest broadband package available at this postcode. The average speed displayed is based on the download speeds of at least 50% of customers at peak time (8pm to 10pm). Fibre/cable services at the postcode are subject to availability and may differ between properties within a postcode. Speeds can be affected by a range of technical and environmental factors. The speed at the property may be lower than that listed above. You can check the estimated speed and confirm availability to a property prior to purchasing on the broadband provider's website. Providers may increase charges. The information is provided and maintained by Decision Technologies Limited. **This is indicative only and based on a 2-person household with multiple devices and simultaneous usage. Broadband performance is affected by multiple factors including number of occupants and devices, simultaneous usage, router range etc. For more information speak to your broadband provider.
Map data ©OpenStreetMap contributors.







