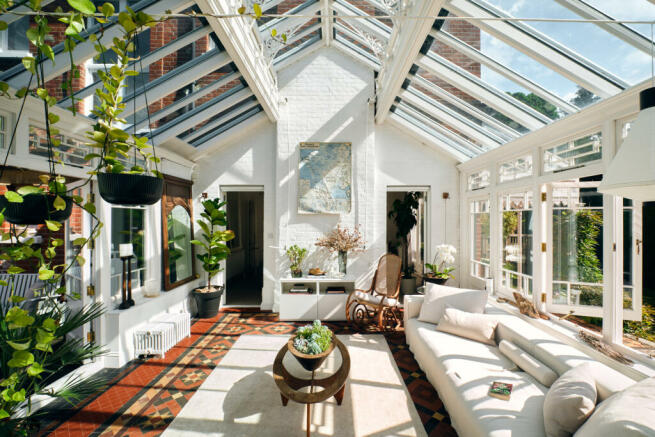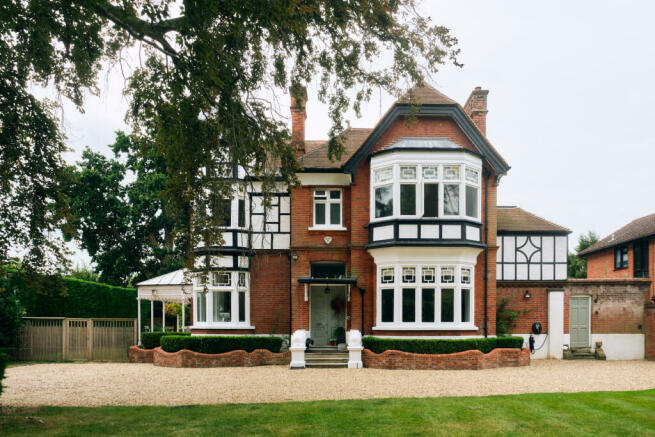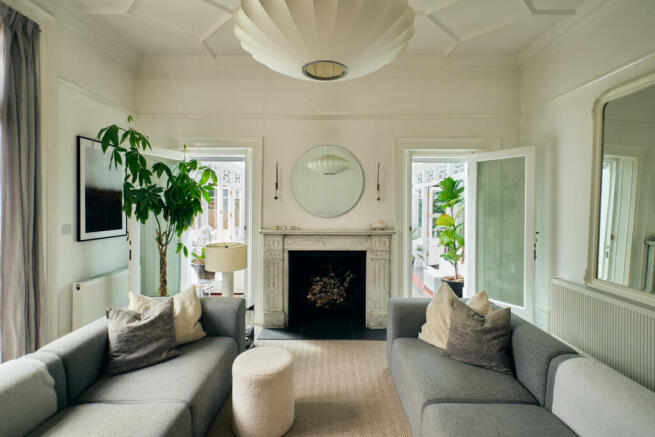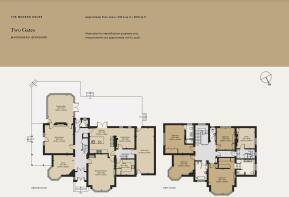
Two Gates, Maidenhead, Berkshire

- PROPERTY TYPE
Detached
- BEDROOMS
5
- BATHROOMS
4
- SIZE
3,610 sq ft
335 sq m
- TENUREDescribes how you own a property. There are different types of tenure - freehold, leasehold, and commonhold.Read more about tenure in our glossary page.
Freehold
Description
The Tour
Positioned on a quiet, tree-lined avenue, the exterior profile is characterised by Edwardian features, with white and timber rendered sections later added to the original red-brick fronted façade. A pair of well-preserved double doors with a transom window above open into a vestibule, and in turn, into the wide hallway, where the original encaustic tiled flooring and delicate wrought ironwork adorning the sweeping staircase steal the show.
The main reception room is at the front of the plan and has a generous bay window, large ruby-coloured marble fireplace and decorative ceiling plasterwork. Throughout, the original brass door furniture (including finger plates) has been retained. The second reception room on this floor leads through to the veranda and the spectacular double-pitched conservatory, an exact replica of the original Victorian greenhouse, complete with the original wrought-iron brackets in the atrium and the Victorian encaustic tiles running underfoot. Cast-iron radiators and double-glazed windows make it an inviting room year-round; from here, double doors lead to a terrace and garden beyond.
On the ground floor, the kitchen has been fantastically updated, with clean lines of bespoke cabinetry housing integrated appliances, and tall double doors opening directly to the terrace. The room curves into a dining room, which leads onto a hallway with a utility room beyond.
An exceptionally bright study lies at the front of the plan, complete with a feature five-point window sitting under the cupola. Currently used as an office, it could equally be used as a dining room, library, or music or playroom.
The ornate wrought-iron staircase is a particularly arresting central feature, with an exceptionally large south-facing window midway that encourages light to flood across the hallway both below and on the large first-floor landing. There is also a second smaller staircase leading into the kitchen side of the house.
A wonderfully large central landing area leads to the five beautifully appointed and quiet bedrooms. The main bedroom lies at the front of the plan, with a grand bay window framing the copper beech tree in the front gardens. There is an original Carrara marble fireplace to one side and a discreet dressing room with ample storage. Steps lead down to a generous en suite with a walk-in shower, double basin, and additional storage space.
There is also a large guest bedroom with an en suite shower room and three further double bedrooms on this level served by a separate bathroom with a freestanding bath and a separate WC, all thoughtfully finished with penny black tiles.
Outside Space
Set back from the road, the house sits behind a gravel driveway that leads to the entrance; there is room for several cars to be parked here, as well as an electric car charging port. A large copper beech tree encased by hedgerows sits in the front garden among other well-tended ornamental trees. Brick edging and box hedges neatly curve around the windows and lead up to a covered ornate canopy with wrought iron fretwork.
Passing through the side gate, the original Victorian veranda can be reached with its wrought iron-framed canopy and impressive fluted columns. The veranda wraps around two thirds of the house and circles back to the conservatory. Softly lit and shaded from the easterly light, it makes for a particularly inviting spot to read, or to enjoy a quiet morning coffee looking out to the gardens.
From the rear of the house, a raised paved terrace leads down three steps to a main area of south-west-facing lawn; a fantastically private area surrounded by flower and shrub borders, and mature evergreens.
Expansive lawns interspersed with shrubs, evergreens and herbaceous borders denote the rear gardens, where the Victorian brick and flint arched folly can be found. On the westerly side of the house, there is an enclosed courtyard with original red and black quarry tiled floor and door to rear garden with a handy outside tap.
The Area
Situated in the peaceful north part of Maidenhead Riverside, on the borders of Cookham, the house is around two miles from the town centre, where excellent shopping and leisure facilities, including a choice of gyms and an Odeon cinema, can be found.
Local culinary opportunities are excellent. The neighbouring village of Bray has two Michelin-starred restaurants, The Fat Duck and The Waterside Inn, and is one of the world’s top culinary destinations, while Marlow is home to Tom Kerridge’s acclaimed The Hand and Flowers restaurant and The Coach pub, both offering Michelin-starred fare.
Soho River House and Oakley Court are also a 15-minute drive away, while Roux at Skindles and several other notable riverside restaurants are a pleasant stroll along the river from the house. Cookham can be reached by bicycle, or by car in around five minutes; a worthy trip for food at The Bell & Dragon alone.
There are countless outdoor spaces in the area, with wonderful walks available throughout The Chilterns Area of Outstanding Natural Beauty. Cliveden House and gardens are nearby, just to the north of the charming village of Taplow, while the National Trust’s Runnymede Park and Gardens, and the 5,000-acre Windsor Great Park are a short drive away to the south.
There are excellent schooling options in the area including Claires Court Seniorboys, St Lukes CofE Primary School and Furze Platt Junior School, all within walking distance. Desborough College, Burnham Grammar School and Furze Platt Senior School and St Pirans School are all within around three miles of the house.
A little further afield is Reading Blue Coat School, serviced by a bus with collections from the end of The Avenue. Also of note: St John’s Beaumont Prep School, Eton College, St George’s School in Windsor, St Mary’s Ascot, Lambrook School, Papplewick School, Heathfield School, The ACS and TASIS International Schools, Wellington College, Strode College, Salesian School, Sir William Perkins School and Wycombe Abbey for Girls.
Both Maidenhead and Taplow stations are a seven-minute drive, with fast services to London Paddington taking just 22 minutes. The Elizabeth Line also runs from Maidenhead Station with direct services into the heart of the capital, including Tottenham Court Road in 38 minutes, Liverpool Street in 43 minutes and Canary Wharf in 50 minutes. By road, the M4 is seven miles away and offers connections to the M25 and Heathrow Airport, which is just over 30 minutes away by car.
Council Tax Band: G
- COUNCIL TAXA payment made to your local authority in order to pay for local services like schools, libraries, and refuse collection. The amount you pay depends on the value of the property.Read more about council Tax in our glossary page.
- Band: G
- PARKINGDetails of how and where vehicles can be parked, and any associated costs.Read more about parking in our glossary page.
- Yes
- GARDENA property has access to an outdoor space, which could be private or shared.
- Yes
- ACCESSIBILITYHow a property has been adapted to meet the needs of vulnerable or disabled individuals.Read more about accessibility in our glossary page.
- Ask agent
Two Gates, Maidenhead, Berkshire
Add your favourite places to see how long it takes you to get there.
__mins driving to your place



Your mortgage
Notes
Staying secure when looking for property
Ensure you're up to date with our latest advice on how to avoid fraud or scams when looking for property online.
Visit our security centre to find out moreDisclaimer - Property reference TMH81355. The information displayed about this property comprises a property advertisement. Rightmove.co.uk makes no warranty as to the accuracy or completeness of the advertisement or any linked or associated information, and Rightmove has no control over the content. This property advertisement does not constitute property particulars. The information is provided and maintained by The Modern House, London. Please contact the selling agent or developer directly to obtain any information which may be available under the terms of The Energy Performance of Buildings (Certificates and Inspections) (England and Wales) Regulations 2007 or the Home Report if in relation to a residential property in Scotland.
*This is the average speed from the provider with the fastest broadband package available at this postcode. The average speed displayed is based on the download speeds of at least 50% of customers at peak time (8pm to 10pm). Fibre/cable services at the postcode are subject to availability and may differ between properties within a postcode. Speeds can be affected by a range of technical and environmental factors. The speed at the property may be lower than that listed above. You can check the estimated speed and confirm availability to a property prior to purchasing on the broadband provider's website. Providers may increase charges. The information is provided and maintained by Decision Technologies Limited. **This is indicative only and based on a 2-person household with multiple devices and simultaneous usage. Broadband performance is affected by multiple factors including number of occupants and devices, simultaneous usage, router range etc. For more information speak to your broadband provider.
Map data ©OpenStreetMap contributors.





