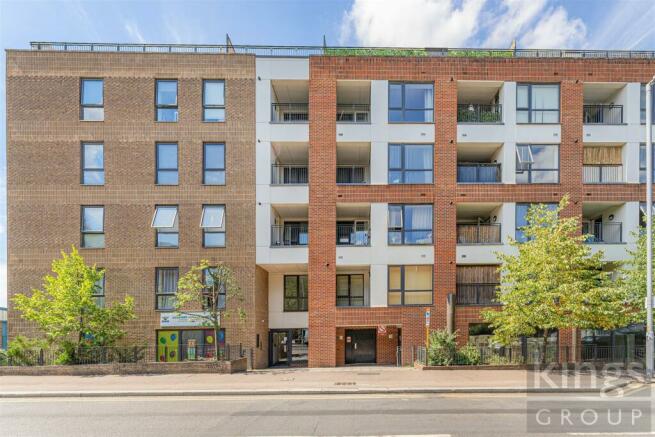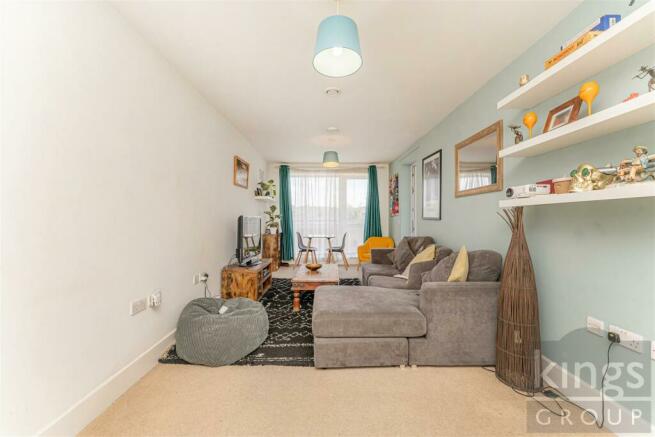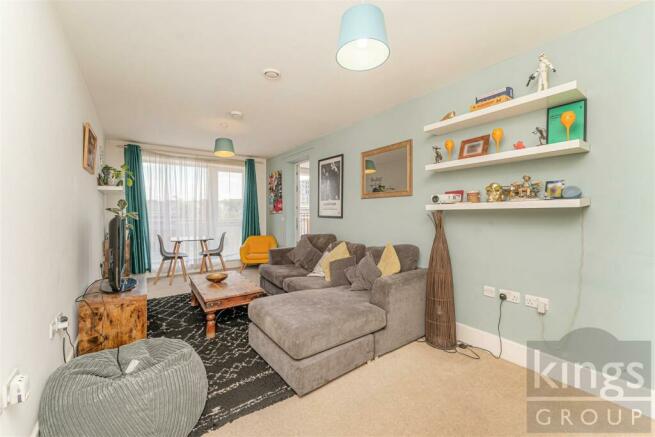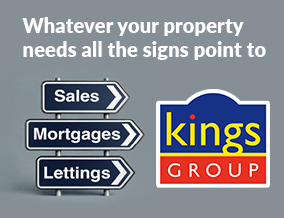
Gallery Court, Fulbourne Road, London

- PROPERTY TYPE
Flat
- BEDROOMS
1
- BATHROOMS
1
- SIZE
Ask agent
Key features
- One Bedroom Flat
- Purpose Built
- Secured Video Entry System
- Fourth Floor
- 90 Years Remaining On Lease
- Private Balcony
- Secured Parking
- EWS1 Available
Description
Kings Group Estate Agents are proud to present this beautiful one bedroom fourth floor purpose built flat. The property is comes with a lease of 90 years remaining. You are greeted at the property by a video entry system as well as secured car park for added security.
Through the communal lobby and you can take the lift or stairs to the fourth floor. As you reach the fourth floor you are welcomed with your own front door that opens into a bright and spacious entrance hall. The entrance hall firstly gives access to the 32ft lounge/kitchen/diner. This room benefits from a sizeable floor to ceiling window that floods the room with natural light. The fully fitted kitchen comes with integrated appliances and there is also access to a private east facing balcony that is perfect for a morning coffee and watching the sun rise. Back into the entrance hall and you have access to the generously sized double bedroom, this room overlooks the private balcony and comes with underfloor heating as well as a range of power, TV and telephone points. The final room accessible from the entrance hall is the gorgeous three piece family bathroom. The bathroom benefits from a panel enclosed with a thermostatically controlled shower as well as a hand wash basin and a low level flush w/c with a concealed cistern. A heated towel rail and shaver point add the finishing touches to the room and completes the property.
The property is located just off of forest road and has easy access to Chestnuts playing fields located just behind the Waltham Forest council building. This location also gives great access to Wood Street which combines Wood Street Station, and the very popular Wood Street shopping parade which consists of shops, pubs, restaurants as well as an indoor Georgian market.
Locality
Nestled within a chic and modern development, your new residence provides access to a multitude of communal amenities. A spacious residential car park and communal gardens not only offer ample parking options for family and friends but also present a delightful spectacle with well-maintained flowerbeds. After exploring the charms of your new surroundings, a brief fourteen-minute stroll leads you to the enchanting Epping Forest. Here, you can immerse yourself in the captivating ancient woodland and the serene green and blue spaces, ideal for dog walks, exercise, and family picnics that promise enduring enjoyment. Heading west from the property, you'll encounter the meticulously manicured lawns of Lloyd Park, just an eighteen-minute walk from your doorstep to the Forest Road entrance. Revel in the offerings of the outdoor gym, tennis and basketball courts, as well as outdoor table tennis and bowling greens. The natural play areas featuring climbing logs, sandpits, and skate and scooter parks ensure endless entertainment for the little ones, creating an ideal setting for family picnics and day outings. Conveniently, essential amenities are within close proximity. Wood Street, a mere three-quarter-mile stretch, hosts a variety of dynamic independent businesses catering to your every need and desire. Transportation options abound, with five bus stops within 0.12 miles of your front door, connecting you to a wide array of destinations. Wood Street and Walthamstow Central stations, located 0.6 miles and 1.3 miles away respectively, provide both underground and over ground transport choices. Additionally, a wealth of nursery, primary, and secondary schools lie within a 0.36-mile catchment, all boasting good to outstanding Ofsted ratings.
enure & Council Tax
Tenure: Shared Ownership
Lease Length: 90 Year Remaining
Ground Rent: Included in rent
Service Charge: Included in rent
Rent: £611PCM
Council Tax Band: B
Annual Council Tax Estimate: £1,691 pa
Entrance Hall - 1.29 x 3.41 (4'2" x 11'2") - uPVC double glazed door to the front aspect, carpeted flooring, power points and storage cupboard (0.90m x 2.04m)
Family Bathroom - 2.18 x 2.01 (7'1" x 6'7") - Spotlights, heated towel rail, tiled flooring, extractor fan, panel enclosed bath with thermostatically controlled shower, wash hand basin with mixer taps, low level wall hung WC with concealed cistern.
Reception Room - 2.94 x 9.98 (9'7" x 32'8") - uPVC double glazed window to the rear aspect, underfloor heating, phone point, TV aerial point, power points and uPVC double glazed patio door leading to the balcony.
Balcony - 2.35 x 2.44 (7'8" x 8'0") - Boiler cupboard and power points.
Kitchen - Tiled splash back, range of wall and base level cupboard with roll top work surfaces, integrated electric cooker and hob, extractor hood, sink and drainer unit, integrated dishwasher and washing machine, spotlights and power points.
Master Bedroom - 2.96 x 3.13 (9'8" x 10'3") - UPVC double glazed window to the rear aspect, under floor heating, phone point, TV aerial point and power points.
Brochures
Gallery Court, Fulbourne Road, LondonBrochure- COUNCIL TAXA payment made to your local authority in order to pay for local services like schools, libraries, and refuse collection. The amount you pay depends on the value of the property.Read more about council Tax in our glossary page.
- Ask agent
- PARKINGDetails of how and where vehicles can be parked, and any associated costs.Read more about parking in our glossary page.
- Yes
- GARDENA property has access to an outdoor space, which could be private or shared.
- Yes
- ACCESSIBILITYHow a property has been adapted to meet the needs of vulnerable or disabled individuals.Read more about accessibility in our glossary page.
- Ask agent
Energy performance certificate - ask agent
Gallery Court, Fulbourne Road, London
Add an important place to see how long it'd take to get there from our property listings.
__mins driving to your place
Get an instant, personalised result:
- Show sellers you’re serious
- Secure viewings faster with agents
- No impact on your credit score
Your mortgage
Notes
Staying secure when looking for property
Ensure you're up to date with our latest advice on how to avoid fraud or scams when looking for property online.
Visit our security centre to find out moreDisclaimer - Property reference 33313223. The information displayed about this property comprises a property advertisement. Rightmove.co.uk makes no warranty as to the accuracy or completeness of the advertisement or any linked or associated information, and Rightmove has no control over the content. This property advertisement does not constitute property particulars. The information is provided and maintained by Kings Group, Walthamstow. Please contact the selling agent or developer directly to obtain any information which may be available under the terms of The Energy Performance of Buildings (Certificates and Inspections) (England and Wales) Regulations 2007 or the Home Report if in relation to a residential property in Scotland.
*This is the average speed from the provider with the fastest broadband package available at this postcode. The average speed displayed is based on the download speeds of at least 50% of customers at peak time (8pm to 10pm). Fibre/cable services at the postcode are subject to availability and may differ between properties within a postcode. Speeds can be affected by a range of technical and environmental factors. The speed at the property may be lower than that listed above. You can check the estimated speed and confirm availability to a property prior to purchasing on the broadband provider's website. Providers may increase charges. The information is provided and maintained by Decision Technologies Limited. **This is indicative only and based on a 2-person household with multiple devices and simultaneous usage. Broadband performance is affected by multiple factors including number of occupants and devices, simultaneous usage, router range etc. For more information speak to your broadband provider.
Map data ©OpenStreetMap contributors.





