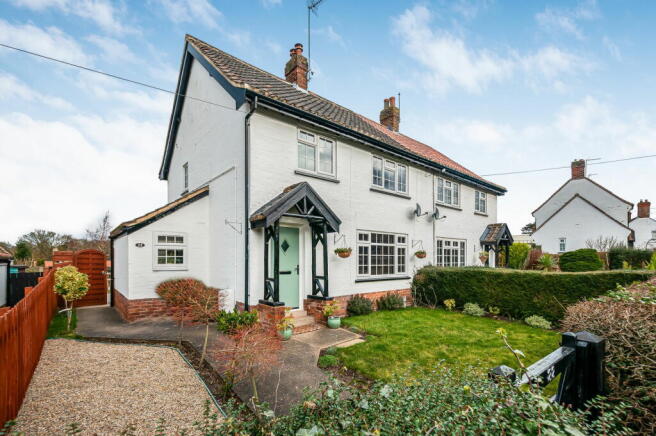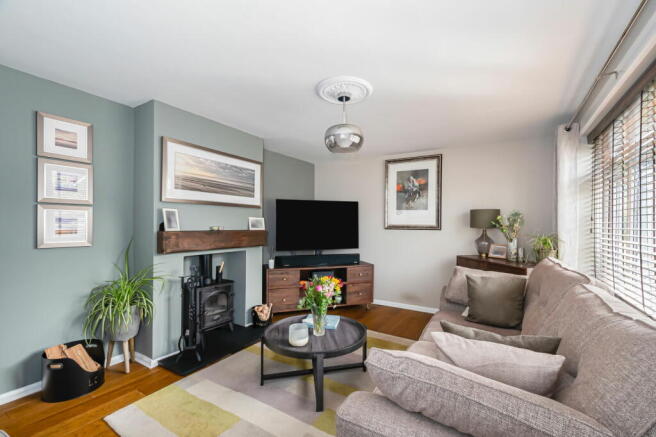Callas, Bishop Burton, Beverley, HU17 8QL

- PROPERTY TYPE
Semi-Detached
- BEDROOMS
3
- BATHROOMS
1
- SIZE
Ask agent
- TENUREDescribes how you own a property. There are different types of tenure - freehold, leasehold, and commonhold.Read more about tenure in our glossary page.
Freehold
Key features
- Sought After Village Location
- Character Home
- Gorgeous Sitting Room
- Fabulous Kitchen/ Diner
- Office
- Cloakroom
- Three Well Proportioned Bedrooms
- Modern Bathroom Suite
- Gas Fired CH
- Double Glazing
Description
PLEASE QOUTE REFERENCE BA0665
A most attractive semi detached home occupying a good size plot that has been greatly improved by the current owners to create a fantastic home of great character and style. Approached via a gate and path to the front door with traditional porch over. The front door leads to the entrance lobby with staircase to the first floor and door to the well proportioned sitting room with, engineered Oakwood flooring, column radiator, fireplace, and double glazed window which overlooks the front garden. This room in turn, gives access to the Beautifully crafted and refitted Kitchen/ Dining room which overlooks the large landscaped rear garden. Comprehensively refitted comprising inset enamel sink unit with cupboard below, adjacent drawer unit and further base storage cabinets all with wood effect roll edge counter tops, eye level storage cabinets having under lighting, integrated five ring Gas Hob with extractor above and Electric oven below, further integrated appliances by Bosch and Samsung to include, Washer/dryer, Fridge freezer and dishwasher. Mosaic glass wall tiles and the engineered Oak wood floor compliment and complete the styling superbly. There is a vertical radiator of contemporary design and the central heating boiler by Ideal, housed within its own cupboard, installed in 2023 has about 9 years warranty remaining. A door from this room leads to an open plan area which could have a variety of uses and is currently used as an office, has a large under-stairs storage cupboard, a double glazed window to the side and door to the garden. Additionally there is a ground floor cloakroom comprising a low level Wc with integrated wash hand basin.
The first floor landing is light and spacious with doors giving access to the well proportioned bedrooms and bathroom, there is access to the loft space and a large linen cupboard. Bedroom one is located to the rear of the property, has a column radiator and overlooks the good sized rear garden via a double glazed window. Bedroom two is of a similar size overlooking the front garden via a double glazed window and has a column style radiator and bedroom three, which is currently used as a home office is also located to the front of the property, overlooks the front garden via a double glazed window and has a column style radiator, additionally there are built in wardrobes to one wall with double power point and mirror. The bathroom is very well appointed and comprises a three piece suite of panel enclosed shower bath with thermostatic shower over, pedestal wash hand basin, low level Wc, heated towel rail/column radiator and fully tiled walls.
Outside, the front garden is accessed via a gate, Enclosed to Southern and Eastern boundary by hedging and to the West boundary by slatted fencing. there is a small area of lawn with planted borders and to the side of the footpath is a row of standards comprising Bay tree, Flamingo Willow and Euonymus with a shingled area beyond providing an area for potted plants. A gate gives access to the rear garden which comprises a full width sandstone patio enclosed by dwarf lattice fencing, outside cold water tap. A great area from where to enjoy Al Fresco dining. A gate gives access to a railway sleeper edged path and plant bed with bark chippings. There is an adjacent, large, shaped lawn.The bottom part of the garden has a substantial decking area, which makes an ideal seating and entertainment area for summer garden parties. A large timber outbuilding beyond this area provides a great storage space for garden equipment and furniture etc.. A gate to the Eastern boundary gives access to the parking area and we understand that the current owners rent a space from the local authority
Every care has been taken with the preparation of these particulars, but complete accuracy cannot be guaranteed. If there is any point, which is of particular importance to you, please obtain professional confirmation.Alternatively, we will be pleased to check the information for you. These Particulars do not constitute a contract or part of a contract. All measurements quoted are approximate. The Fixtures, Fittings & Appliances have not been tested and therefore no guarantee can be given that they are in working order. Photographs are reproduced for general information and it cannot be inferred that any item shown is included in the sale.
- COUNCIL TAXA payment made to your local authority in order to pay for local services like schools, libraries, and refuse collection. The amount you pay depends on the value of the property.Read more about council Tax in our glossary page.
- Band: C
- PARKINGDetails of how and where vehicles can be parked, and any associated costs.Read more about parking in our glossary page.
- Yes
- GARDENA property has access to an outdoor space, which could be private or shared.
- Private garden
- ACCESSIBILITYHow a property has been adapted to meet the needs of vulnerable or disabled individuals.Read more about accessibility in our glossary page.
- Ask agent
Callas, Bishop Burton, Beverley, HU17 8QL
Add an important place to see how long it'd take to get there from our property listings.
__mins driving to your place
Your mortgage
Notes
Staying secure when looking for property
Ensure you're up to date with our latest advice on how to avoid fraud or scams when looking for property online.
Visit our security centre to find out moreDisclaimer - Property reference S866293. The information displayed about this property comprises a property advertisement. Rightmove.co.uk makes no warranty as to the accuracy or completeness of the advertisement or any linked or associated information, and Rightmove has no control over the content. This property advertisement does not constitute property particulars. The information is provided and maintained by eXp UK, Yorkshire and The Humber. Please contact the selling agent or developer directly to obtain any information which may be available under the terms of The Energy Performance of Buildings (Certificates and Inspections) (England and Wales) Regulations 2007 or the Home Report if in relation to a residential property in Scotland.
*This is the average speed from the provider with the fastest broadband package available at this postcode. The average speed displayed is based on the download speeds of at least 50% of customers at peak time (8pm to 10pm). Fibre/cable services at the postcode are subject to availability and may differ between properties within a postcode. Speeds can be affected by a range of technical and environmental factors. The speed at the property may be lower than that listed above. You can check the estimated speed and confirm availability to a property prior to purchasing on the broadband provider's website. Providers may increase charges. The information is provided and maintained by Decision Technologies Limited. **This is indicative only and based on a 2-person household with multiple devices and simultaneous usage. Broadband performance is affected by multiple factors including number of occupants and devices, simultaneous usage, router range etc. For more information speak to your broadband provider.
Map data ©OpenStreetMap contributors.




