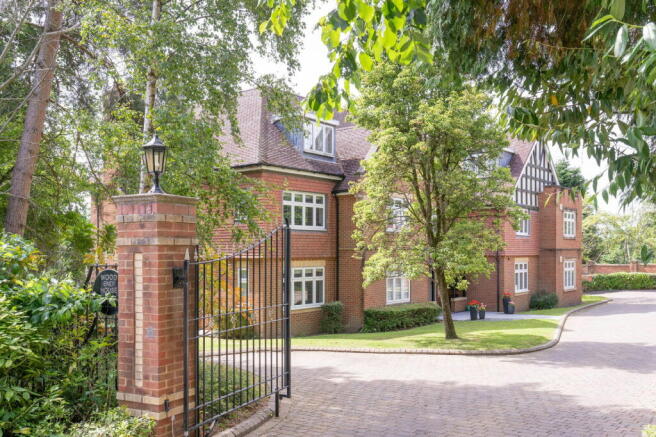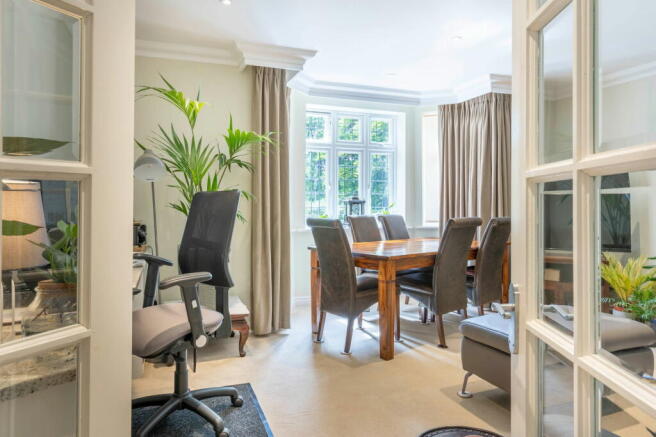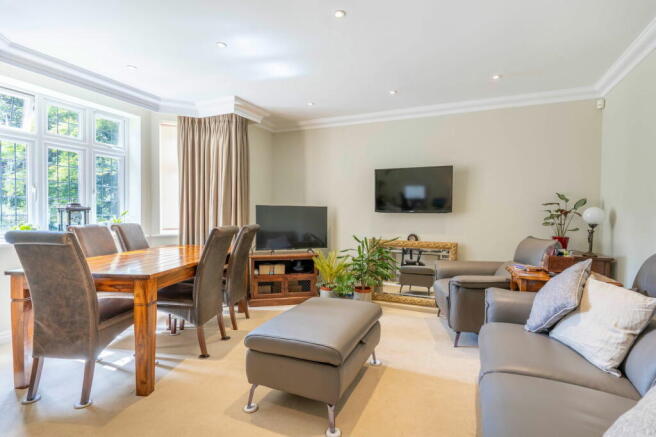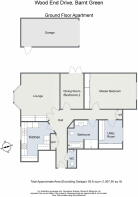Wood End Drive, Barnt Green, B45 8JU

- PROPERTY TYPE
Apartment
- BEDROOMS
2
- BATHROOMS
1
- SIZE
1,008 sq ft
94 sq m
Key features
- Ground Floor Luxury Apartment Enjoying Contemporary Accommodation
- Private Walled Garden and Garage
- Lounge with Living Flame Gas Fire
- Beautiful Kitchen with Granite Worktops
- Spacious Utility Room
- Double Bedroom with Built In Wardrobes
- Dining Room (Or Alternatively Bedroom 2)
- Stunning Bathroom
- Set Behind Electronic Gates within Maintained Grounds
- Offered with a 'Share of the Freehold'
Description
Summary
A superb two bedroom ground floor luxury apartment boasting spacious contemporary accommodation, private walled garden and own garage. The residence is positioned within an exclusive collection of just six other apartments surrounded by delightful maintained grounds, located in a sought after area of Barnt Green. The apartment is also offered with a 'share of the freehold'.
Description
Accessed via a well maintained communal entrance with video intercom security system, the accommodation itself comprises: Entrance hall with guest cloakroom and cloaks cupboard, south facing lounge with bay window, living flame gas fire and area for dining as well as a beautiful kitchen including granite worktops, integrated fridge/freezer, wine cooler, double AEG oven, hob and extractor fan. A spacious utility room is located at the end of the hall with plenty of storage and space for a washing machine and dryer.
The dining room (or alternatively a guest bedroom) offers access onto the beautiful private walled garden.
A well proportioned master bedroom features built in wardrobes and a contemporary bathroom with tub and separate shower enclosure lies opposite. Originally built as a two bedroom apartment, the space has been reworked, creating a larger, more luxurious one bedroom apartment with the addition of a utility room which could be changed back should the new owner so wish.
Outside
Wood End House stands behind electronically operated gates within secluded maintained communal grounds with a plethora of mature trees and shrubs and plenty of space to sit on a sunny day. Included with the apartment is a private walled garden with gate leading to the main grounds as well as access into the single garage (within a block of two others) having a remote controlled door and lighting. There is a private car parking space in front of the garage as well as visitor parking within the block paved courtyard.
Tenure: Share of Freehold. The apartment has a 150 year LEASE from 24/06/1996 (122 years remaining)
Service Charge: £878.90 per quarter which includes gardening, maintenance of the grounds, buildings insurance and maintenance of the building and communal areas.
Ground Rent: None
PLEASE NOTE: There are no pets permitted at Wood End House.
Location
Barnt Green is a delightful village offering a variety of amenities including local shopping facilities, cafes, two popular gastro pubs (including the Grade II listed 'Victoria Inn'), doctors surgery, two churches, several dentists, train station and 'Outstanding' Ofsted rated St Andrews First School. The property itself is located approximately 1 mile from the village centre and is conveniently located for many fine walks, including the renowned Lickey Hills Country Park. There are also many sporting facilities including a cricket club, Blackwell Golf Club, Barnt Green sailing club and many other societies including local orchestra, the Midland Sinfonia. There is easy access to M5/M42 motorway links, Birmingham Airport and Birmingham City Centre is approximately 11.9 miles away. Further local schooling includes Blackwell First School, Lickey Hills Primary School, Alvechurch First and Middle School, North and South Bromsgrove High as well as Bromsgrove Independent School.
Room Dimensions
Lounge: 16' 1" x 15' 8" (into bay) (4.91m x 4.79m)
Kitchen: 13' 3" (max) x 9' 11" (4.04m x 3.03m)
Dining Room/Bedroom 2: 11' 11" x 7' 9" (3.64m x 2.37m)
Utility Room: 9' 7" x 7' 10" (2.93m x 2.40m)
Master Bedroom: 11' 10" x 15' 5" (3.63m x 4.71m)
Bathroom: 9' 7" x 10' 2" (2.93m x 3.11m)
Garage: 9' 5" x 19' 4" (2.89m x 5.91m)
Please read the following: These particulars are for general guidance only and are based on information supplied and approved by the seller. Complete accuracy cannot be guaranteed and may be subject to errors and/or omissions. They do not constitute a contract or part of a contract in any way. We are not surveyors or conveyancing experts therefore we cannot and do not comment on the condition, issues relating to title or other legal issues that may affect this property. Interested parties should employ their own professionals to make enquiries before carrying out any transactional decisions. Photographs are provided for illustrative purposes only and the items shown in these are not necessarily included in the sale, unless specifically stated. The mention of any fixtures, fittings and/or appliances does not imply that they are in full efficient working order and they have not been tested. All dimensions are approximate. We are not liable for any loss arising from the use of these details.
Brochures
Brochure 1- COUNCIL TAXA payment made to your local authority in order to pay for local services like schools, libraries, and refuse collection. The amount you pay depends on the value of the property.Read more about council Tax in our glossary page.
- Band: F
- PARKINGDetails of how and where vehicles can be parked, and any associated costs.Read more about parking in our glossary page.
- Garage
- GARDENA property has access to an outdoor space, which could be private or shared.
- Yes
- ACCESSIBILITYHow a property has been adapted to meet the needs of vulnerable or disabled individuals.Read more about accessibility in our glossary page.
- Ask agent
Wood End Drive, Barnt Green, B45 8JU
Add your favourite places to see how long it takes you to get there.
__mins driving to your place
Your mortgage
Notes
Staying secure when looking for property
Ensure you're up to date with our latest advice on how to avoid fraud or scams when looking for property online.
Visit our security centre to find out moreDisclaimer - Property reference S1051544. The information displayed about this property comprises a property advertisement. Rightmove.co.uk makes no warranty as to the accuracy or completeness of the advertisement or any linked or associated information, and Rightmove has no control over the content. This property advertisement does not constitute property particulars. The information is provided and maintained by Arden Estates, Barnt Green. Please contact the selling agent or developer directly to obtain any information which may be available under the terms of The Energy Performance of Buildings (Certificates and Inspections) (England and Wales) Regulations 2007 or the Home Report if in relation to a residential property in Scotland.
*This is the average speed from the provider with the fastest broadband package available at this postcode. The average speed displayed is based on the download speeds of at least 50% of customers at peak time (8pm to 10pm). Fibre/cable services at the postcode are subject to availability and may differ between properties within a postcode. Speeds can be affected by a range of technical and environmental factors. The speed at the property may be lower than that listed above. You can check the estimated speed and confirm availability to a property prior to purchasing on the broadband provider's website. Providers may increase charges. The information is provided and maintained by Decision Technologies Limited. **This is indicative only and based on a 2-person household with multiple devices and simultaneous usage. Broadband performance is affected by multiple factors including number of occupants and devices, simultaneous usage, router range etc. For more information speak to your broadband provider.
Map data ©OpenStreetMap contributors.




