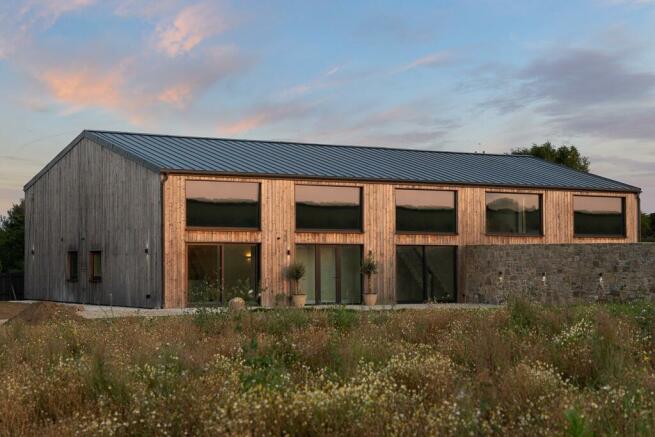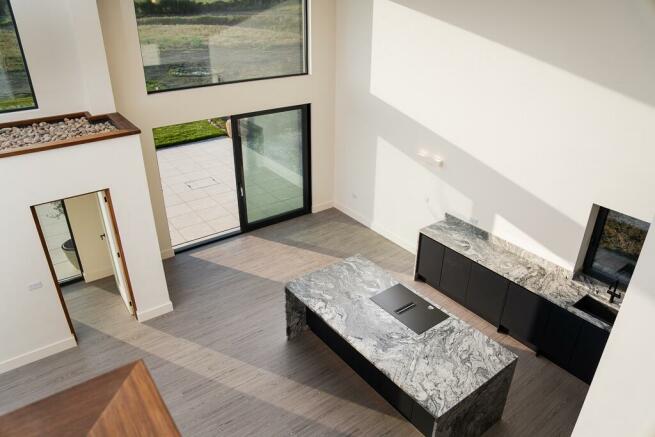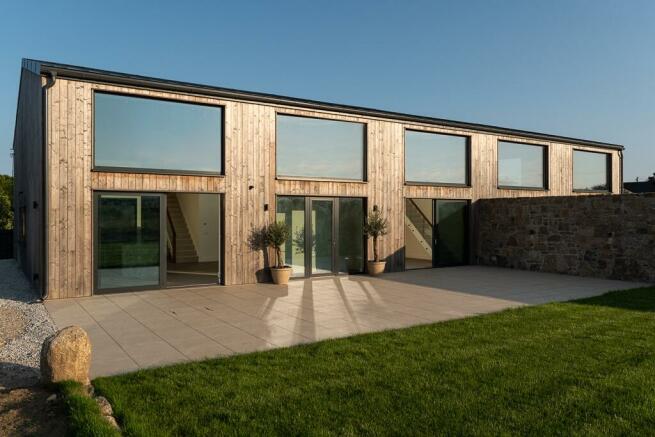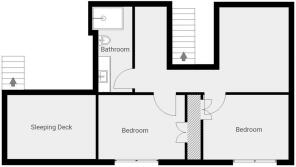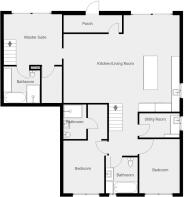Gwel Gwavas - Paul

- PROPERTY TYPE
Semi-Detached
- BEDROOMS
5
- BATHROOMS
4
- SIZE
2,691 sq ft
250 sq m
- TENUREDescribes how you own a property. There are different types of tenure - freehold, leasehold, and commonhold.Read more about tenure in our glossary page.
Freehold
Key features
- 5 BEDROOMS
- 4 BATHROOMS
- FABULOUS OPEN LIVING SPACE (9.1m x 8.6m)
- SELF CONTAINED MASTER SUITE
- BESPOKE HIGH END KITCHEN WITH QUALITY APPLIANCES
- HIGH 6 METRE CEILINGS
- BESPOKE FLOOR TO CEILING WINDOWS WITH BUILT IN SUN FILTER
- HUGE PRIVATE SUN TERRACE PERFECT FOR OUTDOOR ENTERTAINING
- LOTS OF PARKING
- SUPER EFFICIENT SOLAR AND UNDER FLOOR HEATING
Description
The latest offering from Macaulay Developments is of no exception to this rule.
We are delighted to offer this stunning contemporary gem.
From the initial observation it becomes obvious that this is something really special.
Beautiful Siberian larch elevations, under a Swedish Greencoat metal roof with huge Reynaers floor to ceiling aluminium windows make a really bold architectural statement.
On entering the property, a very practical entrance hall leads into the incredible open plan living area with a bespoke high end Sheraton kitchen.
We can't emphasise just how good this room is. The ceilings are over 6 metres high, the massive triple glazed windows were directly imported from Ukraine with advance blue sun filters to prevent overheating and the Iroko hardwood door linings and handrails show the attention to detail and master craftsmanship.
The kitchen by Sheraton features an excellent range of bespoke units with integrated AEG appliances including an impressive induction hob with down draft extractor, duel ovens, 70/30 fridge freezer, dishwasher and a Clearwater hot water/filter tap.
We love the built in pantry with shelving and baskets which make this a very useable kitchen.
We also love the long plank LVT flooring by Protect UK, looks great and is incredibly practical.
Again from a practical point of view we have a utility room perfect for wellies, dog baskets and leads.
Our clients have designed this home to have ground floor bedrooms and bathrooms and fabulous mezzanine relaxing areas which outlook over the main living area and internal rooftop garden area.
We also love the private master suite with its optional separate entrance. Just perfect for visitors or independent family members if the new owners can bring themselves to give up their personal private luxury retreat!
All of the four bathrooms are of a really high end spa like specification .
There are so many features that we would be happy to discuss with you (we have
full specifications available).
The solar PV system is of a particularly high specification with 3.6kw output and 5kW battery by HUAWEI and steps have been taken to allow for further expansion to the capacity.
Externally an impressive driveway with so much parking meanders to the property.
The SUN TERRACE/PATIO is about 14 metres by 6 metres with contemporary large porcelain slabs. The perfect place to entertain or just enjoy the sun.
There is a large level area of lawn which adjoins the patio.
Our clients are happy to discuss any further planting schemes in the huge wild meadow to the front and side of the property. There is also an option to buy the large (or portion thereof) adjoining field for your horses, small holding or extensive allotment dreams!
Finally, we have a great village location, just 3 minutes from Mousehole and Newlyn with all they have to offer. Great restaurants, cinema, galleries and every day amenities.
Penzance with main line railway station is just 3 miles distant.
Newquay airport with links to many UK cities and European destinations is just 40 miles away.
THE ACCOMMODATION. (all dimensions are approximate)
GROUND FLOOR
Full length glass panels and door to
ENTRANCE HALL/PORCH - 4.2m x 1.2m. A really practical space with space for coats and shoes. Door to
FABULOUS OPEN LIVING AREA WITH KITCHEN - 9.1m x 8.6m.
The heart of this incredible home. Full length floor to ceiling triple glazed windows with sun filter and great views across the gardens.
High 6 metre ceilings plus an elevated internal garden area give this room truly magical feel.
The kitchen has been carefully designed to offer an excellent range of bespoke units with granite work surfaces, hot water/filter tap and AEG integrated appliances. The pantry is amazing with built in shelving and baskets making this a great space.
The high walls and high levels of natural light make this the perfect space to display large works of art.
Stairs lead to the first floor.
The architects have also made great use of the space for modern day living with direct access to the Master suite which can be a completely self contained unit.
UTILITY ROOM - 3.1m x 1.9m. Integrated sink. Concealed cupboards. Electrical/plumbed in space for washing machine and tumble dryer. Granite counter and sill. Iroko door lining.
BEDROOM 1 - 4.1m x 3m. Iroka sill and door lining.
WALK THROUGH WARDROBE
EN SUITE - 2.5m x 1.7m. Fabulous walk in shower with rain storm head. Vanity with granite. WC with concealed cistern, towel rail. All fully tiled with recessed niche shelving, illuminated mirror and iroko door lining.
BEDROOM 2 - 4.1m x 3m. Iroka sill and door lining.
BATHROOM 2 - 7m x 2.4m. Impressive 1.9m bath. Separate shower, vanity wc with concealed cistern rainstorm head, recessed tiled niche shelving, illuminated mirror and iroko door lining.
FIRST FLOOR -
Open snug/tv room 3.8m x 3m. Overlooks the main living area with iroko handrail.
BEDROOM 3 - 3.8m x 2.9m . Built in wardrobe, shelving, iroko sill and door lining. Views to Paul church.
BEDROOM 4 - 3.8m x 3m. Built in wardrobe, shelving, iroko sill and door lining. Views to the church.
Separate office area - 2.6m x 1.4m with upstairs underfloor heating manifold cupboard and iroko handrail.
BATHROOM - Wash basin with granite, walk in shower rainstorm head. Tiled recessed niche shelving and iroko door lining.
THE MASTER SUITE
Ground floor -
Access from the main living and separate fully glazed doors.
SNUG/LIVING ROOM - 4.2m x 3.8m. Stairs rising.
BATHROOM - 2.7m x 2.6m. Resin stone double wash basins. Walk in shower, wc, bath, tiled recessed niche shelving and iroko door lining.
WALK-IN WARDROBE - Ready for customisation with iroko door lining.
FIRST FLOOR -
MASTER BEDROOM(5)/SLEEPING DECK - 4.2m X 2.8m High vaulted ceilings with iroko handrail that overlooks private snug below and view out to garden and surrounding countryside
OUTSIDE -
The landscaped wild meadow and gardens are much larger than a normal new construction giving privacy and peace to the property,
Lots of local granite from the original site has been use to great effect
THE GARDENS
At present we have a huge sun terrace with large tiles of about 14m x 6m.
A great entertaining space.
Adjoining this is a level lawned area.
A high, beautiful and traditional local stone wall separates and provides lots of privacy from the adjoining property, there are accent lights to highlight the wall and the building.
COUNCIL TAX - To be confirmed upon completion
EPC - To be confirmed upon completion.
SERVICES.
Mains water and electricity
DRAINAGE.
Kingspan/Klargester BioDisc Sewage Treatment Plant (top-of-line premium 12 man system).
SOLAR - 10x Solar PV Panels with3.6kW inverter and 5kW battery pack.
VENTILATION
Aereco complete custom designed system to provide fresh air and control humidity/moisture levels throughout the property.
WARRANTEE
Awaiting confirmation from Doug
.
- COUNCIL TAXA payment made to your local authority in order to pay for local services like schools, libraries, and refuse collection. The amount you pay depends on the value of the property.Read more about council Tax in our glossary page.
- Ask agent
- PARKINGDetails of how and where vehicles can be parked, and any associated costs.Read more about parking in our glossary page.
- Driveway,Private
- GARDENA property has access to an outdoor space, which could be private or shared.
- Front garden,Private garden,Patio,Terrace,Back garden
- ACCESSIBILITYHow a property has been adapted to meet the needs of vulnerable or disabled individuals.Read more about accessibility in our glossary page.
- Wide doorways,Level access
Energy performance certificate - ask agent
Gwel Gwavas - Paul
Add an important place to see how long it'd take to get there from our property listings.
__mins driving to your place
Get an instant, personalised result:
- Show sellers you’re serious
- Secure viewings faster with agents
- No impact on your credit score
Your mortgage
Notes
Staying secure when looking for property
Ensure you're up to date with our latest advice on how to avoid fraud or scams when looking for property online.
Visit our security centre to find out moreDisclaimer - Property reference 1172. The information displayed about this property comprises a property advertisement. Rightmove.co.uk makes no warranty as to the accuracy or completeness of the advertisement or any linked or associated information, and Rightmove has no control over the content. This property advertisement does not constitute property particulars. The information is provided and maintained by Fletcher Homes and Land, Covering Penzance. Please contact the selling agent or developer directly to obtain any information which may be available under the terms of The Energy Performance of Buildings (Certificates and Inspections) (England and Wales) Regulations 2007 or the Home Report if in relation to a residential property in Scotland.
*This is the average speed from the provider with the fastest broadband package available at this postcode. The average speed displayed is based on the download speeds of at least 50% of customers at peak time (8pm to 10pm). Fibre/cable services at the postcode are subject to availability and may differ between properties within a postcode. Speeds can be affected by a range of technical and environmental factors. The speed at the property may be lower than that listed above. You can check the estimated speed and confirm availability to a property prior to purchasing on the broadband provider's website. Providers may increase charges. The information is provided and maintained by Decision Technologies Limited. **This is indicative only and based on a 2-person household with multiple devices and simultaneous usage. Broadband performance is affected by multiple factors including number of occupants and devices, simultaneous usage, router range etc. For more information speak to your broadband provider.
Map data ©OpenStreetMap contributors.
