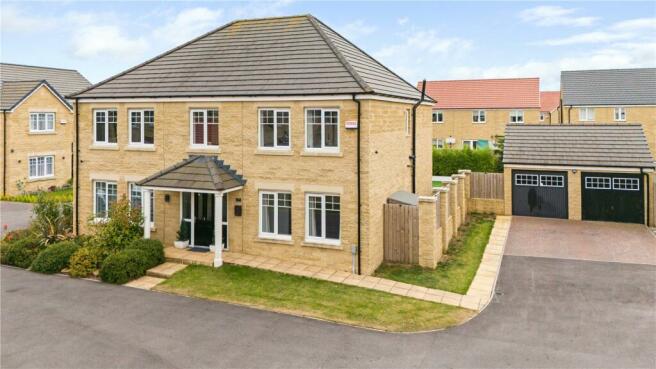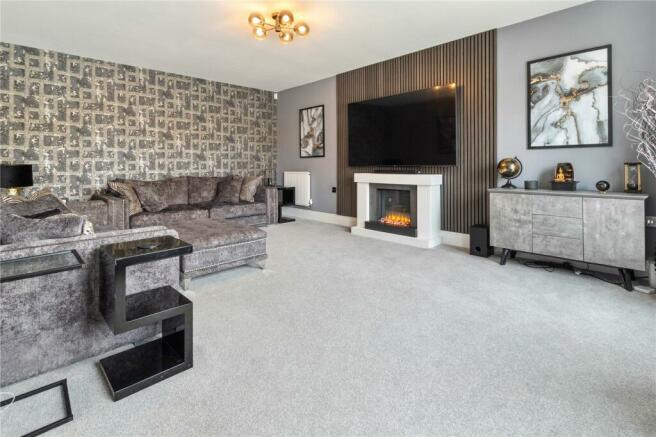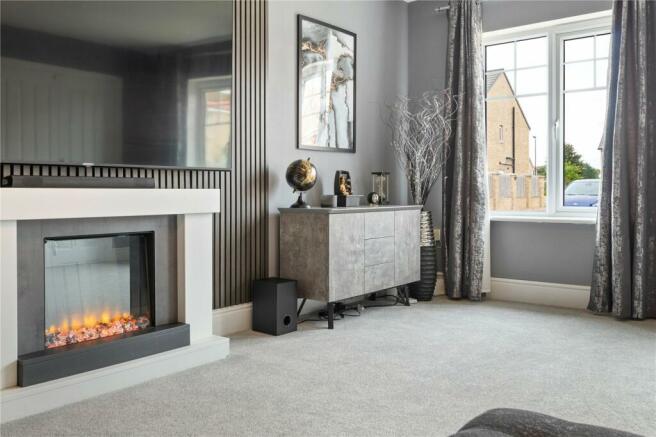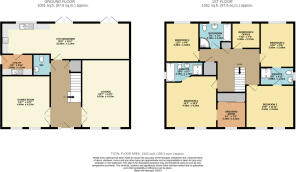Clubhouse Way, Humberston, Grimsby, N E Lincs, DN36

- PROPERTY TYPE
Detached
- BEDROOMS
5
- BATHROOMS
3
- SIZE
Ask agent
- TENUREDescribes how you own a property. There are different types of tenure - freehold, leasehold, and commonhold.Read more about tenure in our glossary page.
Freehold
Key features
- Vast Executive Detached Home
- Beautifully Finished with Elegant Presentation Throughout
- Luxurious 2020 Build
- 5 Bedrooms
- 3 Bathrooms
- Double Garage and Drive
- 3 Reception Rooms Including Extensive Living/Kitchen
- Council Tax Band F
- EPC Grade B
Description
Part of the sought after Parklands development located just off the famous Humberston Avenue, this colossal house was completed in only 2020 and boasts all of the advantage of a cutting edge, modern home yet instilled with a bespoke character and singular design. Its stone effect facade presents the charm of an expansive country home while enjoying the cleaning lines and pleasing symmetry reminiscent of a more traditional design.
The advantages of its enviable location include close proximity to a wealth of local amenities including shops, pubs eateries and even a country club and golf course. All this while only being a few minutes’ drive from the Cleethorpes seafront itself. The peaceful seclusion of this development and the cul-de-sac that this house sits within do not detract from the amazing benefits of this convenient location.
The plot itself boasts a double drive and garage, facilitating plentiful off-road parking and storage or workshop space while the expansive rear garden is an impressively pragmatic and easy maintenance space that is designed to be enjoyed all year round. From the open plastic decking to the vast artificial lawn, those challenged for time on garden maintenance will find plenty to like here. Partly matured trees also offer the beginnings of privacy screen without threatening the large space's access to sunlight.
Within, the house quickly impresses on entry, greeting any viewer with the vast and welcoming entrance hall that quickly establishes the trend for the entire house. Each room is incredibly generous in proportions and no expense has been spared in the crafting of an elegant and attractive decor. The entire property exudes stylish design, lit by an abundance of natural light thanks to the plentiful and cleverly utilised glazing.
A brace of large reception rooms occupy the front of the ground floor including a huge lounge and an only slightly smaller sitting room, currently utilised as a games room. Further space can also be located to the rear of the house, where a truly huge family room can be found, including not only a sleek, fitted kitchen diner but even an additional seating area with open views of the rear garden. Twin sets of patio doors let in plenty of light while providing easy access to the outdoor space. Ideal for entertaining.
The fitted kitchen itself offers a wealth of counter and cabinet space while also benefitting from an array of integrated appliances such as dishwasher, oven and hob. This is accompanied by a separate utility space which provides yet more practical space for daily chores.
A large understairs storage cupboard is joined by a ground floor w/c to ensure that this house is as rich in convenience as it is in style.
The first floor is no less generous in its offerings. Accommodation consists of an incredible five bedrooms, four of which are comfortable doubles while the fifth makes for an additional single bedroom or ideal home office or hobby room.
The well-appointed main bedroom boasts its very own suite of rooms which an elegant adjoining dressing room complete with bespoke fitted wardrobes and a four piece ensuite that includes both bath and shower. Two more bedrooms also enjoy the use of a jack-and-jill style shower room while the main family bathroom offers yet another four piece suite including bath and walk in shower yet again. In total the house offers a family access to three showers, two baths and four toilets meaning that it is well equipped to handle the needs of even larger families that may be tired of rationing their bathroom time.
The recent completion of the build means that it can still claim the advantage of six further years of its NHBC new homes warranty. The quality of build, self-evident in the distinct level of finish, also means that this is a pragmatic home, capable of high levels of efficiency despite its sheer size. Modern gas central heating accompanied by sophisticated heating controls and modern insulation standards have enabled this property to score a rare B rating at EPC.
The scale of this home is impossible to easily convey in words and this agent would recommend that is welcoming and open spaces be explored in person.
Please note that this property is subject to an annual service charge of £105 which includes the maintenance and upkeep of the wider development. We advise that any enquiries on this matter be explored via a chosen conveyancer at point of purchase.
Hall
Lounge
5.81m x 4.1m (19' 1" x 13' 5")
Kitchen/Diner
10.9m x 3.14m (35' 9" x 10' 4")
Games Room
4.45m x 4.15m (14' 7" x 13' 7")
Utility
2.68m x 1.81m (8' 10" x 5' 11")
WC
Landing
Bedroom 1
4.45m x 4.35m (14' 7" x 14' 3")
Ensuite
3.19m x 1.7m (10' 6" x 5' 7")
Dressing Room
2.45m x 2.22m (8' 0" x 7' 3")
Bedroom 2
4.1m x 3.64m (13' 5" x 11' 11")
Bedroom 3
3.8m x 2.89m (12' 6" x 9' 6")
Ensuite
2.89m x 1.51m (9' 6" x 4' 11")
Bedroom 4
3.35m x 2.84m (11' 0" x 9' 4")
Bedroom 5/Office
2.4m x 2.19m (7' 10" x 7' 2")
Bathroom
2.78m x 2.19m (9' 1" x 7' 2")
Brochures
Particulars- COUNCIL TAXA payment made to your local authority in order to pay for local services like schools, libraries, and refuse collection. The amount you pay depends on the value of the property.Read more about council Tax in our glossary page.
- Band: TBC
- PARKINGDetails of how and where vehicles can be parked, and any associated costs.Read more about parking in our glossary page.
- Yes
- GARDENA property has access to an outdoor space, which could be private or shared.
- Yes
- ACCESSIBILITYHow a property has been adapted to meet the needs of vulnerable or disabled individuals.Read more about accessibility in our glossary page.
- Ask agent
Clubhouse Way, Humberston, Grimsby, N E Lincs, DN36
Add an important place to see how long it'd take to get there from our property listings.
__mins driving to your place
Get an instant, personalised result:
- Show sellers you’re serious
- Secure viewings faster with agents
- No impact on your credit score
Your mortgage
Notes
Staying secure when looking for property
Ensure you're up to date with our latest advice on how to avoid fraud or scams when looking for property online.
Visit our security centre to find out moreDisclaimer - Property reference MAI240093. The information displayed about this property comprises a property advertisement. Rightmove.co.uk makes no warranty as to the accuracy or completeness of the advertisement or any linked or associated information, and Rightmove has no control over the content. This property advertisement does not constitute property particulars. The information is provided and maintained by Relo Estate Agents, Covering Grimsby. Please contact the selling agent or developer directly to obtain any information which may be available under the terms of The Energy Performance of Buildings (Certificates and Inspections) (England and Wales) Regulations 2007 or the Home Report if in relation to a residential property in Scotland.
*This is the average speed from the provider with the fastest broadband package available at this postcode. The average speed displayed is based on the download speeds of at least 50% of customers at peak time (8pm to 10pm). Fibre/cable services at the postcode are subject to availability and may differ between properties within a postcode. Speeds can be affected by a range of technical and environmental factors. The speed at the property may be lower than that listed above. You can check the estimated speed and confirm availability to a property prior to purchasing on the broadband provider's website. Providers may increase charges. The information is provided and maintained by Decision Technologies Limited. **This is indicative only and based on a 2-person household with multiple devices and simultaneous usage. Broadband performance is affected by multiple factors including number of occupants and devices, simultaneous usage, router range etc. For more information speak to your broadband provider.
Map data ©OpenStreetMap contributors.




