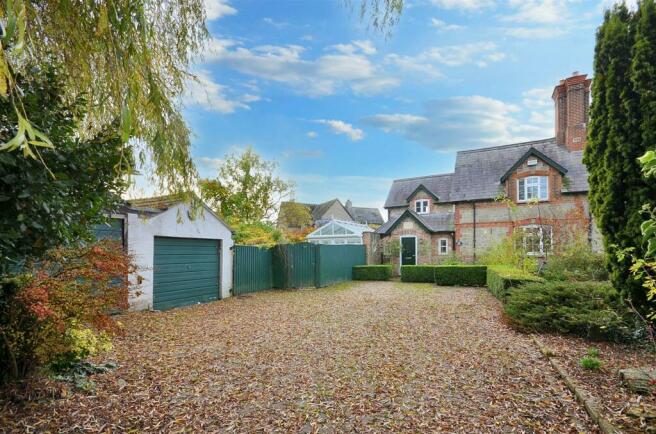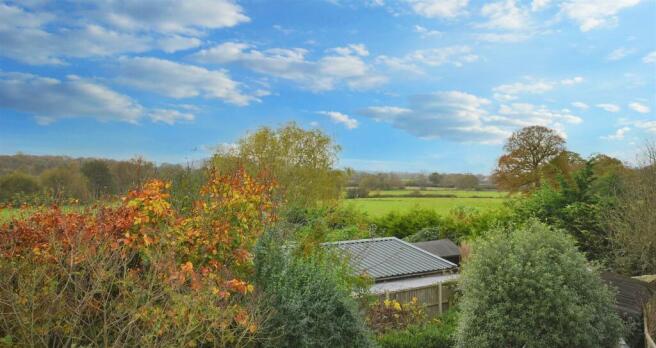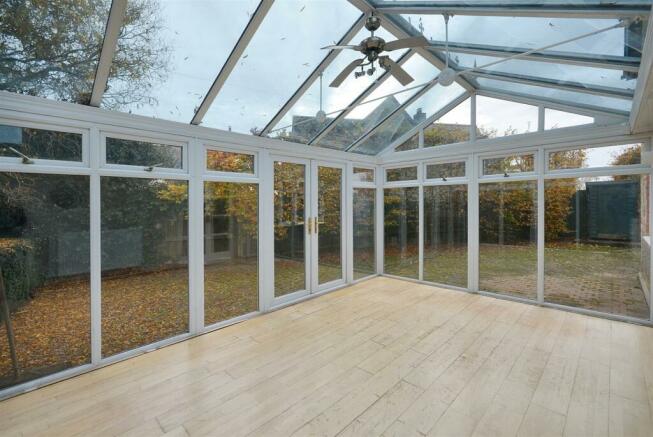The Street, Motcombe, Shaftesbury

- PROPERTY TYPE
Semi-Detached
- BEDROOMS
3
- BATHROOMS
3
- SIZE
Ask agent
- TENUREDescribes how you own a property. There are different types of tenure - freehold, leasehold, and commonhold.Read more about tenure in our glossary page.
Freehold
Key features
- Semi Detached Home
- Three Double Bedrooms
- Bathroom & Two En-Suites
- Three/Four Reception Rooms
- A Range of Outbuildings
- Popular Village Location
- No Onward Chain
- Energy Efficiency Rating E
Description
This wonderful home enjoys a blend of historic charm and modern convenience with a large sympathetic extension that provides excellent accommodation - satisfying today's needs. The property is ideal for an existing or growing family or for those who enjoy entertaining friends and hosting family get togethers. The reception rooms offer multiple usages and can be tailored to your own particular requirements. There is a wood burner in one of the reception rooms, which once lit, provides a cosy and warm ambiance on a chilly evening. Outside, the easy to maintain garden provides a canvas for your own landscaping designs and has plenty of space for relaxing and a safe place for children and pets to play. There is ample gated parking and garaging that offers storage or workshop facilities or could be created into a hobbies room.
The property is conveniently located near the village shop, so you'll have everything you need right at your doorstep and all other amenities are within walking distance.
This home needs to be viewed to really appreciate all that it has to offer, as well as the location and views.
The Property -
Accommodation -
Inside - Ground Floor
Composite front door with inset glass pane opens into a useful porch with terracotta tiled floor and paned glass door that leads into the sitting room. The sitting room enjoys a double aspect with an opening into a dining area where there is a brick fireplace with timber mantelpiece and wood burner. There are also double paned glass doors that open into the conservatory. This enjoys full height windows to the side, front and rear plus double doors to the side that open to a block paved seating area. This room is heated for all year round use and has wood flooring.
From the dining area a door leads to the kitchen/breakfast room, which is fitted with a good amount of wood fronted units consisting of floor cupboards, separate drawer unit plus eye level cupboards and cabinets. There is ample work surfaces with part tiled splash backs and a Butler style sink with a mixer tap. The Stanley has two plates, choice of oven and used for cooking and heating. There is also space and plumbing for a dishwasher and space for an under counter fridge. The floor is laid to wood. From the kitchen there is access to a versatile space - ideal for home office or gym, plus a door to the side lobby, which has a door to the garden and to the cloakroom, where there is space for a washing machine.
First Floor
On the landing there is the airing cupboard housing the hot water cylinder plus access to the loft space, bathroom and bedrooms. The bathroom is fitted with a suite consisting of wall mounted wash hand basin, WC and bath with a mixer tap and shower attachment. All three bedrooms are double sized and enjoy some degree of countryside view. The second bedroom also has the benefit of an en-suite shower room and the principal bedroom has a dressing area fitted with wardrobes plus an en-suite shower room.
Outside - Garages and Parking
The property is approached from the road via a metal gate that opens to a large block paved drive with space to park multiple vehicles and leads to a double garage, which has light and power, and a single garage.
Garden
To the front of the property there an area that is planted with a variety of trees and shrubs and partly enclosed by a low hedge. The oil tank is located to the side of the single garage and concealed behind a timber fence. A gate from the drive opens to the side garden, which is laid to bark with a pergola that is covered in foliage. There is access to the back of the garages. This part of the garden is enclosed by metal railings with a gate that opens to the side of the conservatory. From here - the majority of the garden is laid to block paving plus a large pond. There are a number of outbuildings - two timber sheds and a greenhouse. The rear garden tapers to a point where there is a vegetable patch. The garden is of a good size with good privacy.
Useful Information -
Energy Efficiency Rating E
Council Tax Band C
uPVC/Wood Framed Single and Double Glazing
Oil Fired Central Heating from a Stanley Range
Mains Drainage
Freehold
No Onward Chain
Directions -
From Gillingham - Leave the Gillingham heading towards Shaftesbury. Take a left hand turn at Motcombe Turnpike Kennels and proceed passing the school. At the roundabout take the first exit onto The Street. The property will be found jus after the village shop on the left hand side. Postcode SP7 9PF,
Brochures
The Street, Motcombe, Shaftesbury- COUNCIL TAXA payment made to your local authority in order to pay for local services like schools, libraries, and refuse collection. The amount you pay depends on the value of the property.Read more about council Tax in our glossary page.
- Band: C
- PARKINGDetails of how and where vehicles can be parked, and any associated costs.Read more about parking in our glossary page.
- Yes
- GARDENA property has access to an outdoor space, which could be private or shared.
- Yes
- ACCESSIBILITYHow a property has been adapted to meet the needs of vulnerable or disabled individuals.Read more about accessibility in our glossary page.
- Ask agent
The Street, Motcombe, Shaftesbury
Add your favourite places to see how long it takes you to get there.
__mins driving to your place
Your mortgage
Notes
Staying secure when looking for property
Ensure you're up to date with our latest advice on how to avoid fraud or scams when looking for property online.
Visit our security centre to find out moreDisclaimer - Property reference 33313892. The information displayed about this property comprises a property advertisement. Rightmove.co.uk makes no warranty as to the accuracy or completeness of the advertisement or any linked or associated information, and Rightmove has no control over the content. This property advertisement does not constitute property particulars. The information is provided and maintained by Morton New, Gillingham. Please contact the selling agent or developer directly to obtain any information which may be available under the terms of The Energy Performance of Buildings (Certificates and Inspections) (England and Wales) Regulations 2007 or the Home Report if in relation to a residential property in Scotland.
*This is the average speed from the provider with the fastest broadband package available at this postcode. The average speed displayed is based on the download speeds of at least 50% of customers at peak time (8pm to 10pm). Fibre/cable services at the postcode are subject to availability and may differ between properties within a postcode. Speeds can be affected by a range of technical and environmental factors. The speed at the property may be lower than that listed above. You can check the estimated speed and confirm availability to a property prior to purchasing on the broadband provider's website. Providers may increase charges. The information is provided and maintained by Decision Technologies Limited. **This is indicative only and based on a 2-person household with multiple devices and simultaneous usage. Broadband performance is affected by multiple factors including number of occupants and devices, simultaneous usage, router range etc. For more information speak to your broadband provider.
Map data ©OpenStreetMap contributors.




