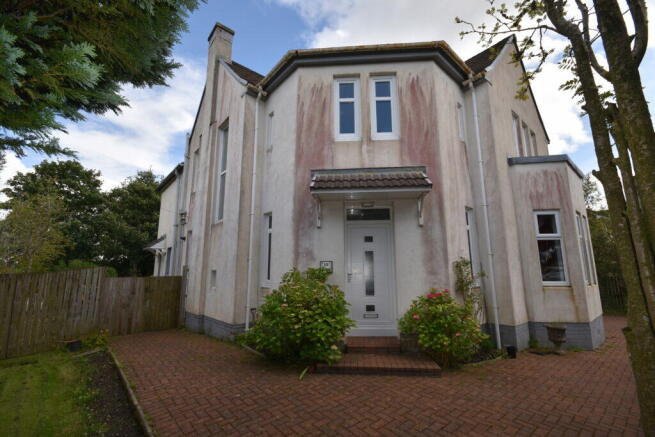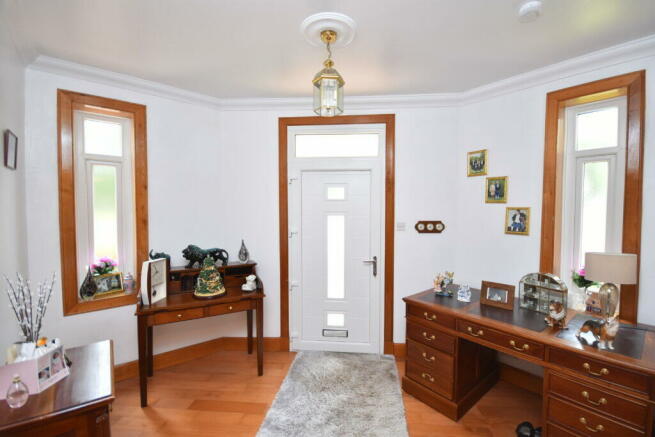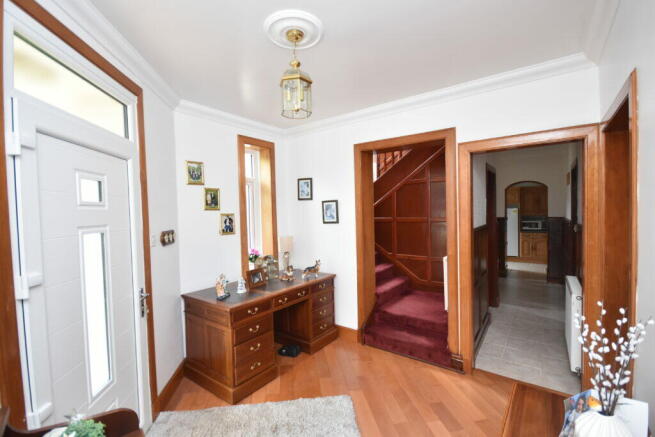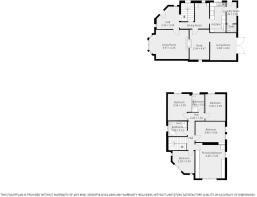‘School House’, Main Street, Forth, ML11 8AE

- PROPERTY TYPE
Detached Villa
- BEDROOMS
5
- BATHROOMS
3
- SIZE
2,239 sq ft
208 sq m
- TENUREDescribes how you own a property. There are different types of tenure - freehold, leasehold, and commonhold.Read more about tenure in our glossary page.
Freehold
Key features
- Spacious Accommodation
- Front, Rear and Side Gardens
- Shower Room
- WC
- Dining Room
- Double Bedrooms
- Log Burner
- Utility Room
- EPC - E
Description
The ‘Schoolhouse' is an extended five bedroom, four public room property in the popular village of Forth. The accommodation consists of living room, kitchen, utility room, dining room, sitting room, study, five double bedrooms, three bathrooms, LPG and electric central heating, double glazing throughout, front, rear and side gardens and a single garage. EPC- E
The welcoming entrance hallway provides access to the living room, study, dining room, under stair cupboard and stairway to upper floor.
The well-proportioned living room has a large front facing bay window and feature log burning fireplace.
The dining room has a side facing window and period half panelled walls. The central heating boiler is located here. An archway provides access through to the kitchen.
The kitchen is a good selection of wall and base units with contrasting worktop over and tiled splashback, a side facing window provides natural light. A further door leads to the utility room.
The convenient utility room provides an area for laundry away from the kitchen. The side garden can be accessed from here as well as the downstairs WC. The WC consists of toilet and wash hand basin.
The study has traditional alcove storage and panelling to the lower walls, a side facing window which provides natural light. An archway provides access to a sitting room which is currently used as a further downstairs bedroom. The sitting room has French doors which open up to the rear patio.
The upper landing provides access to five bedrooms, a family bathroom and a separate shower room.
The primary bedroom is a good sized double which has dual aspect windows to the front and side and built-in wardrobes.
Bedroom two is side facing with traditional panelling to the walls. Bedroom three and four are located in the extension and are rear facing. These are separated by the shower rooms. Bedroom five is a front facing, triangular shaped room situated above the entrance hallway.
The front garden is mainly laid to mono-bloc which leads up to a single garage with a further storage shed behind. The side garden houses the LPG tank. The enclosed mature rear garden is made up of a large patio with steps leading down to a generous area of lawn which is bordered by mature trees and shrubs.
Accommodation:
Livingroom - 5.91m (at longest point) x 4.35m
Study - 4.46m x 2.94m
Sitting room - 4.02m x 3.87m
Dining room - 3.79m x 2.12m
Kitchen - 4.45m x 2.33m
Utility room - 3.18m x 1.48m
Primary bedroom - 4.40m x 4.95m
Bedroom 1 - 4.40m x 3.06m
Bedroom 2 - 3.54m (at longest point) x 3.95m
Bedroom 3 - 3.95m x 3m
Bedroom 4 - 3.3m (at longest point) x 3.28m (at longest point)
Family bathroom - 2.8m x 2.2m
Shower room - 2.63m x 1.88m
Brochures
Brochure 1- COUNCIL TAXA payment made to your local authority in order to pay for local services like schools, libraries, and refuse collection. The amount you pay depends on the value of the property.Read more about council Tax in our glossary page.
- Band: D
- PARKINGDetails of how and where vehicles can be parked, and any associated costs.Read more about parking in our glossary page.
- Driveway
- GARDENA property has access to an outdoor space, which could be private or shared.
- Yes
- ACCESSIBILITYHow a property has been adapted to meet the needs of vulnerable or disabled individuals.Read more about accessibility in our glossary page.
- Ask agent
Energy performance certificate - ask agent
‘School House’, Main Street, Forth, ML11 8AE
Add an important place to see how long it'd take to get there from our property listings.
__mins driving to your place
Get an instant, personalised result:
- Show sellers you’re serious
- Secure viewings faster with agents
- No impact on your credit score
Your mortgage
Notes
Staying secure when looking for property
Ensure you're up to date with our latest advice on how to avoid fraud or scams when looking for property online.
Visit our security centre to find out moreDisclaimer - Property reference 11361. The information displayed about this property comprises a property advertisement. Rightmove.co.uk makes no warranty as to the accuracy or completeness of the advertisement or any linked or associated information, and Rightmove has no control over the content. This property advertisement does not constitute property particulars. The information is provided and maintained by Morison & Smith, Lanark. Please contact the selling agent or developer directly to obtain any information which may be available under the terms of The Energy Performance of Buildings (Certificates and Inspections) (England and Wales) Regulations 2007 or the Home Report if in relation to a residential property in Scotland.
*This is the average speed from the provider with the fastest broadband package available at this postcode. The average speed displayed is based on the download speeds of at least 50% of customers at peak time (8pm to 10pm). Fibre/cable services at the postcode are subject to availability and may differ between properties within a postcode. Speeds can be affected by a range of technical and environmental factors. The speed at the property may be lower than that listed above. You can check the estimated speed and confirm availability to a property prior to purchasing on the broadband provider's website. Providers may increase charges. The information is provided and maintained by Decision Technologies Limited. **This is indicative only and based on a 2-person household with multiple devices and simultaneous usage. Broadband performance is affected by multiple factors including number of occupants and devices, simultaneous usage, router range etc. For more information speak to your broadband provider.
Map data ©OpenStreetMap contributors.




