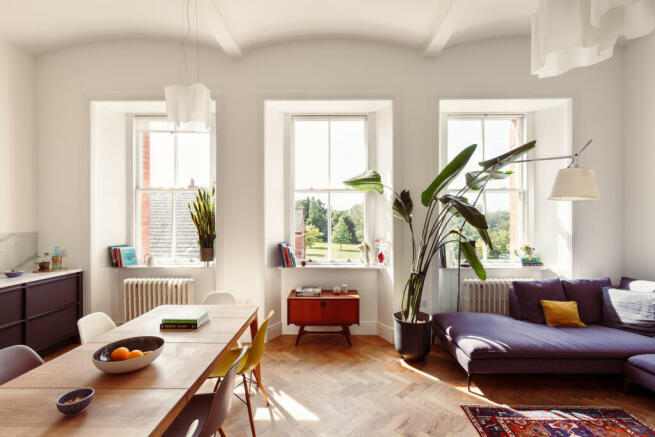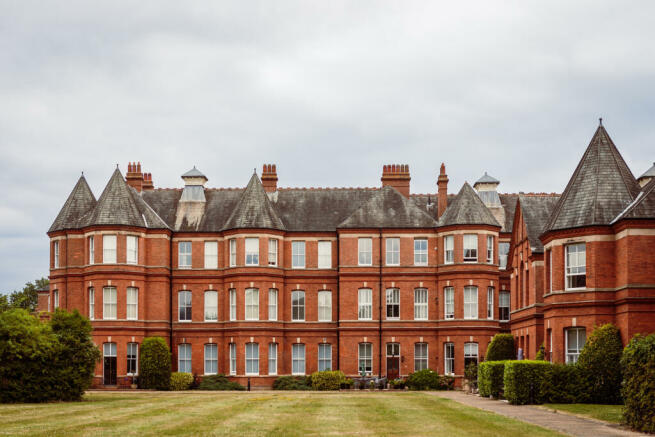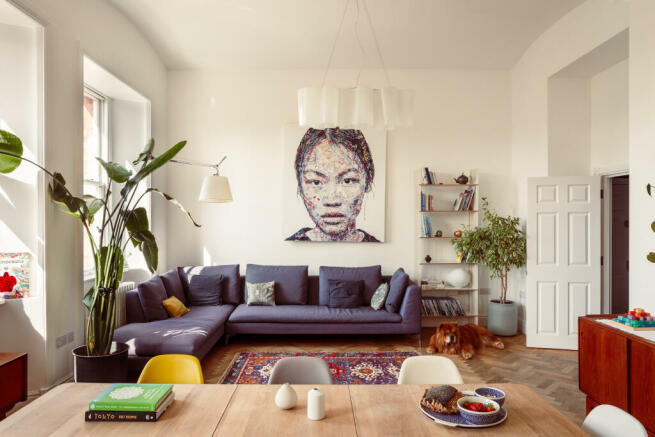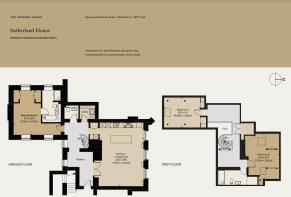
Sutherland House, Rosebury Square, London IG8

- PROPERTY TYPE
Flat
- BEDROOMS
3
- BATHROOMS
2
- SIZE
1,677 sq ft
156 sq m
Description
Environmental Performance
Efforts have been made to improve the environmental performance of this apartment; as a result, it has been awarded a B-grade EPC despite its Grade II-listed status. This has included the fitting of a Valiant ecoTEC plus 630 boiler, double glazing the windows and added thermal insulation with impressive u-value scores.
The Building
Sutherland House is hidden from view deep within Repton Park, a historic gated development set high on a ridge with views across to the London skyline. Repton Park takes its name from the renowned landscape architect Humprey Repton (1752-1818) who advised on the gardens of the estate surrounding Claybury House and Woods.
The Justices of Middlesex bought the 250-acre estate in 1887 to create a purpose-built asylum based on the principle of therapeutic optimism and the burgeoning understanding of the health benefits that fresh air and exercise provided. Designed by G.T. Hine of Victoria Street, Nottingham, the bright, well-ventilated hospital was built to an echelon plan, allowing a large number of patients to be housed in a staggered zig-zag effect with views of the surrounding countryside.
Constructed in the Victorian Gothic style, the muscular blocks are broken up with large canted windows, brick segmental window arches, brick and stone string courses and green-tiled gable roofs. The complex was awarded Grade II-listed status in 1990.
The Tour
Sutherland House is one of a series of original pavilion-style blocks arranged in a trapezium configuration. Double-glazed two-over-two sliding sash windows punctuate the red brickwork, with features including brick stacks, tall chimney stacks and spire-style roofing. There is a small, landscaped area in front of the block. The apartment is positioned on the second floor and is accessed via a communal stairwell.
The front door opens into a wide hallway. Here, a series of windows overlook the grounds and cast light across the deep blue-painted walls. Recently added, though in-keeping with the building's period, are moments of moulded cornicing, decorative flower motifs on the internal doors and a combination of both cast-iron and steel column radiators fitted throughout.
A set of large double doors leads into an impressive south-facing living space. The room is beautifully lit by three sash windows and is grounded by the honey-coloured oak parquet that spreads through much of the apartment. A dramatic slant is added by a four-metre-high barrel-vaulted ceiling with encased steel beams, while 'Glass Logico' pendant lights by Artemide provide an ambient glow.
A run of cabinets separates the kitchen from the living space. An appliance corridor featuring two Neff ovens leads out to the hallway, which can be separated off by a sliding pocket door. There is a well-conceived utility room adjacent to the kitchen. Beyond is a cloakroom finished in Greek marble and with a circular basin and hardware by Lusso Stone.
The spacious main bedroom is at the end of the corridor, with dual-aspect windows that bring in a singular quality of light. Two recessed wardrobes provide plenty of hanging space. A door to one end opens into a large en suite with travertine stone flooring, a cast-iron slipper bath and a separate shower cubicle. Mirrored storage cupboards provide discreet adaptors for appliances.
In the entrance hallway, the current owner - an architect - has created an impressive circularity with a newly added atrium space; here, a dramatic cast iron French made spiral staircase winds up to the top floor with blue-painted steel hand rails and spindles. Stretching in two directions, the landing leads to two bedrooms set high in the eaves. There is a second bathroom upstairs finished with Carrara marble, Flos IC lighting, Lusso Stone brushed gold sanitaryware and a large cast-iron bath by Aston Matthews, as well as a separate shower.
Outdoor Space
Beautiful and meticulously well-maintained grounds surround the estate. Much is left to luscious lawn, set against the backdrop of the mature trees of Claybury Woods. Many of the original quadripartite Victorian airing shelters made of timber and green slate roofs remain dotted throughout the grounds. A gate provides direct access out to the woods and parkland.
The apartment’s allocated car parking spaced is fitted with an electric vehicle charger.
The Area
Concierge services are based at the gates of Repton Park which operates 24 hours a day, 365 days a year.
Woodford Green offers a slice of village life on the outskirts of London. It has a variety of pubs and independent restaurants including the Three Jolly Wheelers. The town is also home to its own cricket club and ground.
Neighbouring Claybury Wood is thought to be one of the largest new public parks created in London for over a century. Managed for nature conservation and with a Green Flag Award, it spans over 70 hectares of meadows, scrubland and woodland which includes a variety of species including oak, hornbeam pollard, birch, hazel and sweet chestnut. The park has a host of walking, cycling and horse riding trails and the ancient woodland has also achieved Forest Stewardship Council certification.
There is a Virgin Active Gym on site; a magnificent swimming pool is placed inside the former church nave and the gym hall is inside the former recreational hall of the former hospital.
There are two schools nearby that currently have "Outstanding" ratings from Ofsted: Ray Lodge Primary School and Woodbridge High School. Independent schools of note include Woodford Green Preparatory School, St. Aubyn’s School, Bancroft’s and Chigwell School. Pavilion Preparatory and Kindergarten is situated in the grounds of Repton Park.
Transport links are excellent. Woodford Station (approximately a 12-minute drive away) is on TfL's Central Line, which runs trains to Stratford, Liverpool Street and to the west of the capital. The M11 and North Circular are also close by.
Tenure: Leasehold
Lease Length: Approx. 974 years remaining
Service Charge: Approx. £4,165 per annum
Ground Rent: Approx. £300 per annum
Council Tax Band: E
- COUNCIL TAXA payment made to your local authority in order to pay for local services like schools, libraries, and refuse collection. The amount you pay depends on the value of the property.Read more about council Tax in our glossary page.
- Band: E
- PARKINGDetails of how and where vehicles can be parked, and any associated costs.Read more about parking in our glossary page.
- Yes
- GARDENA property has access to an outdoor space, which could be private or shared.
- Yes
- ACCESSIBILITYHow a property has been adapted to meet the needs of vulnerable or disabled individuals.Read more about accessibility in our glossary page.
- Ask agent
Sutherland House, Rosebury Square, London IG8
Add your favourite places to see how long it takes you to get there.
__mins driving to your place



"Nowhere has mastered the art of showing off the most desirable homes for both buyers and casual browsers alike than The Modern House, the cult British real-estate agency."
Vogue
"I have worked with The Modern House on the sale of five properties and I can't recommend them enough. It's rare that estate agents really 'get it' but The Modern House are like no other agents - they get it!"
Anne, Seller
"The Modern House has transformed our search for the perfect home."
The Financial Times
"The Modern House revolutionised property purchasing when it launched in 2005, establishing its reputation as the estate agent of choice for those who place great importance on design and good service."
Living Etc.
"It has been such a refreshingly enjoyable experience. Everyone we dealt with was knowledgable, charming and super diligent. They have a highly tuned understanding of living spaces and how people connect with them. Matching properties with the right buyers is an experience that feels like thoughtful curation."
Paul, Seller
Your mortgage
Notes
Staying secure when looking for property
Ensure you're up to date with our latest advice on how to avoid fraud or scams when looking for property online.
Visit our security centre to find out moreDisclaimer - Property reference TMH81356. The information displayed about this property comprises a property advertisement. Rightmove.co.uk makes no warranty as to the accuracy or completeness of the advertisement or any linked or associated information, and Rightmove has no control over the content. This property advertisement does not constitute property particulars. The information is provided and maintained by The Modern House, London. Please contact the selling agent or developer directly to obtain any information which may be available under the terms of The Energy Performance of Buildings (Certificates and Inspections) (England and Wales) Regulations 2007 or the Home Report if in relation to a residential property in Scotland.
*This is the average speed from the provider with the fastest broadband package available at this postcode. The average speed displayed is based on the download speeds of at least 50% of customers at peak time (8pm to 10pm). Fibre/cable services at the postcode are subject to availability and may differ between properties within a postcode. Speeds can be affected by a range of technical and environmental factors. The speed at the property may be lower than that listed above. You can check the estimated speed and confirm availability to a property prior to purchasing on the broadband provider's website. Providers may increase charges. The information is provided and maintained by Decision Technologies Limited. **This is indicative only and based on a 2-person household with multiple devices and simultaneous usage. Broadband performance is affected by multiple factors including number of occupants and devices, simultaneous usage, router range etc. For more information speak to your broadband provider.
Map data ©OpenStreetMap contributors.





