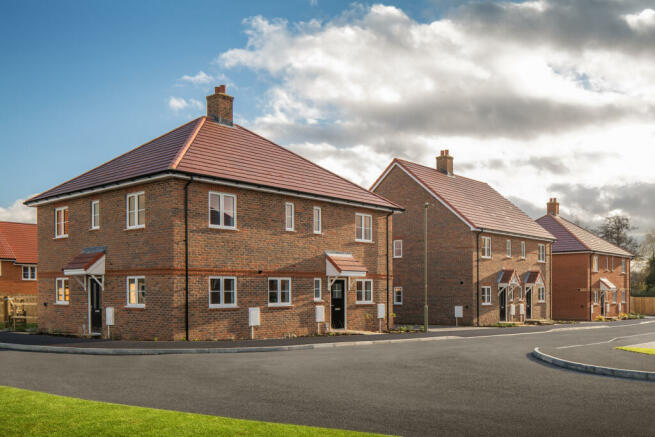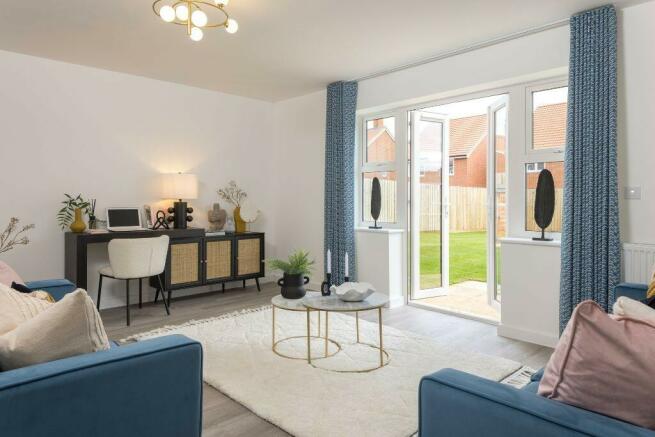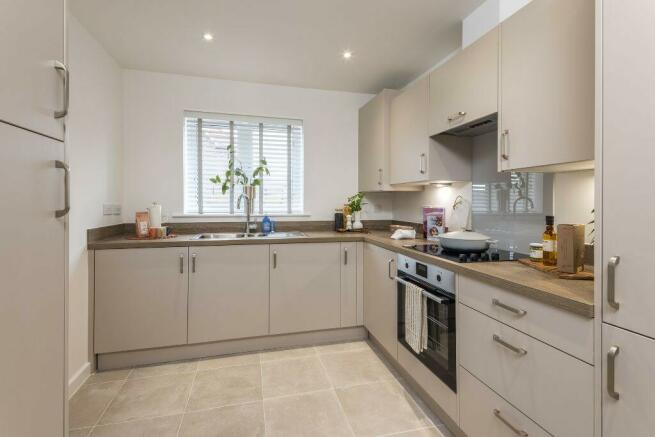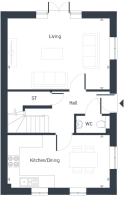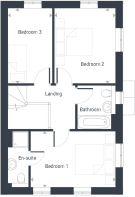
Marley Lane, Chalgrove, OX44 7TF

- PROPERTY TYPE
Semi-Detached
- BEDROOMS
3
- BATHROOMS
1
- SIZE
1,037 sq ft
96 sq m
- TENUREDescribes how you own a property. There are different types of tenure - freehold, leasehold, and commonhold.Read more about tenure in our glossary page.
Freehold
Key features
- High quality finish throughout
- West facing Garden
- Moores kitchen and integrated appliances
- Covered storage in rear garden
- Landscaped and turfed rear gardens
- Countryside living
- 2 allocated parking spaces
- Book your appointment today
Description
On the ground floor, you'll find a thoughtfully designed Moore's kitchen/diner, featuring quality fittings, ample worktop space, and integrated appliances perfect for family meals and entertaining. The spacious living room opens onto a private, turfed garden through French doors, creating a seamless flow between indoor and outdoor spaces.
Upstairs, the main bedroom offers a private en-suite with a contemporary shower, while two additional bedrooms share a stylish family bathroom. This home also includes two allocated parking spaces, a landscaped rear patio, and fully turfed gardens.
Located in the heart of Chalgrove, this home blends modern country living with a close-knit community feel. With Oxford's attractions only 10 miles away, you'll enjoy the peace of village life with the convenience of city access just a short drive away.
DIMENSIONS m ft
Living 5.39m x 3.76m 17'8" x 12'4"
Kitchen/Dining 5.39m x 2.80m 17'8" x 9'2"
Bedroom 1 4.25m x 2.80m 13'11" x 9'2"
Bedroom 2 3.76m x 3.06m 12'4" x 10'0"
Bedroom 3 3.76m x 2.22m 12'4" x 7'3"
Total SqFt 1037
- COUNCIL TAXA payment made to your local authority in order to pay for local services like schools, libraries, and refuse collection. The amount you pay depends on the value of the property.Read more about council Tax in our glossary page.
- Ask developer
- PARKINGDetails of how and where vehicles can be parked, and any associated costs.Read more about parking in our glossary page.
- Allocated
- GARDENA property has access to an outdoor space, which could be private or shared.
- Patio,Private garden,Enclosed garden,Rear garden,Back garden
- ACCESSIBILITYHow a property has been adapted to meet the needs of vulnerable or disabled individuals.Read more about accessibility in our glossary page.
- Ask developer
Energy performance certificate - ask developer
- Two, three, or four-bedroom homes
- Located in the picturesque village of Chalgrove in South Oxfordshire
- Oxford city is only 30 minutes away by car
- Each home benefits from a private garden and allocated parking
Marley Lane, Chalgrove, OX44 7TF
Add an important place to see how long it'd take to get there from our property listings.
__mins driving to your place
About Places for People
Places for People is property developer and manager with a proven track record for delivering high-quality homes in thriving Communities right across the UK. With us, you can look forward to outstanding quality and service, because we handle the whole development process — from acquiring the land, planning our sites and designing our homes, to building and selling them. As the UK’s leading Social Enterprise, our overriding purpose is to create homes where Community matters – places with social and sustainable values at their core. From small housing developments to large-scale regeneration projects, we tailor our homes to the needs of local people, take responsibility for our environmental impact, and put People first to build a sense of Community. With more than 50 years’ experience of managing and developing homes, we know what it takes to build happy, healthy and inclusive places to live. All our Communities are delivered by our award-winning, specialist placemaking, property investment and management companies across the UK, who ensure the places we create meet a variety of needs, not just now but well into the future.
Your mortgage
Notes
Staying secure when looking for property
Ensure you're up to date with our latest advice on how to avoid fraud or scams when looking for property online.
Visit our security centre to find out moreDisclaimer - Property reference Plot_71_Stratfrod. The information displayed about this property comprises a property advertisement. Rightmove.co.uk makes no warranty as to the accuracy or completeness of the advertisement or any linked or associated information, and Rightmove has no control over the content. This property advertisement does not constitute property particulars. The information is provided and maintained by Places for People. Please contact the selling agent or developer directly to obtain any information which may be available under the terms of The Energy Performance of Buildings (Certificates and Inspections) (England and Wales) Regulations 2007 or the Home Report if in relation to a residential property in Scotland.
*This is the average speed from the provider with the fastest broadband package available at this postcode. The average speed displayed is based on the download speeds of at least 50% of customers at peak time (8pm to 10pm). Fibre/cable services at the postcode are subject to availability and may differ between properties within a postcode. Speeds can be affected by a range of technical and environmental factors. The speed at the property may be lower than that listed above. You can check the estimated speed and confirm availability to a property prior to purchasing on the broadband provider's website. Providers may increase charges. The information is provided and maintained by Decision Technologies Limited. **This is indicative only and based on a 2-person household with multiple devices and simultaneous usage. Broadband performance is affected by multiple factors including number of occupants and devices, simultaneous usage, router range etc. For more information speak to your broadband provider.
Map data ©OpenStreetMap contributors.
