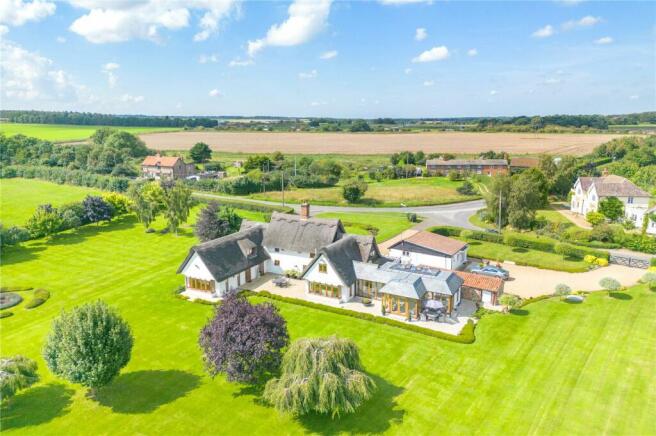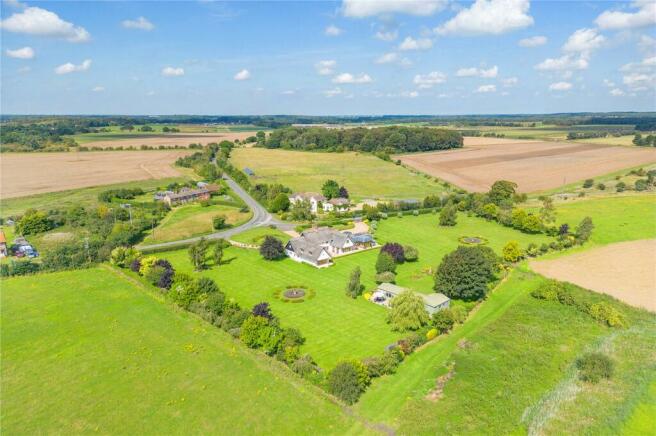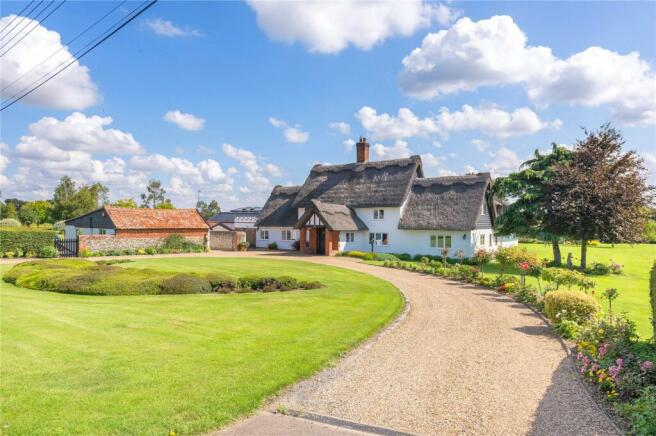Cavenham, Suffolk

- PROPERTY TYPE
Detached
- BEDROOMS
6
- BATHROOMS
4
- SIZE
3,950 sq ft
367 sq m
- TENUREDescribes how you own a property. There are different types of tenure - freehold, leasehold, and commonhold.Read more about tenure in our glossary page.
Freehold
Description
The Property (3,950ft2)
Situated in an enviable rural setting on the edge of Cavenham, The Old Plough is a beautifully crafted Grade II listed house, built of traditional timber-frame construction under a reed thatched roofline, with later additions, with the kitchen extension added 6 years ago.
The property cleverly blends the original character and wealth of features with contemporary nuances and modern living space, which extends to almost 4,000ft2 enjoying a high degree of natural light throughout and almost ‘open plan’ feel, together with most rooms enjoying views of the beautifully kept gardens and open countryside beyond.
The arrangement of accommodation is skillfully planned and beautifully finished with the highest quality of materials throughout, with extensive ground-floor space providing an element of ‘future proofing’, comprising entrance hall with quarry tiled floors and double aspect, leading into the dining room, with a superb exposed frame and double aspect, quarry tiled floors and large inglenook fireplace with store cupboard.
The sitting room has an inglenook fireplace with double aspect, leading to a versatile open-plan area, with access to a cloakroom and inner library which flows comfortably through to the superb garden room, with panoramic views of the garden, exposed modern oak frame and doors to the garden and opening to the kitchen.
The kitchen/breakfast room forms part of an oak-framed extension that was built in 2018, creating an exceptional space with views over -the gardens and fields beyond, fitted with a bespoke handmade painted shaker-style kitchen with marble worktops, matching island with inset sink unit, integrated double oven, plate warmer and induction hob with extractor over, dishwasher and space for large American style fridge-freezer.
There is an adjoining boot room, with handmade cabinetry and storage, marble worktop, sink unit and plumbing for tumble dryer and washing machine.
The southern wing comprises a double aspect study/bedroom 5, leading to a stunning principal bedroom suite with vaulted bedroom leading out to the garden, a dressing room with extensive wardrobe storage, drawer units and dressing table, and en suite bathroom with twin sink units, WC and large walk-in shower cubicle.
The first floor is accessed from two separate staircases, with the southern wing staircase leading to a bedroom with boiler cupboard and shower room. The original staircase rises to a large landing area, with useful storage cupboards, a lovely double aspect bedroom with heavily exposed frame and exposed chimney breast, family bathroom and guest bedroom with built-in wardrobes and luxurious en suite bathroom.
Outbuildings
Detached from the property is a converted range of outbuildings, notably a self-contained annexe (600ft2) with 2 good-sized double bedrooms with fitted kitchenette and shower room. For those requiring private workspace or office, the owners used this for their business for many years. Adjacent to the annexe is a range of brick-and-flint outbuilding (250ft2) providing useful garden storage and sauna with shower and WC. Within the formal lawned garden is a former stable block, which provides perfect summerhouse and store (900ft2) with kitchen, lawnmower store and workshop.
Outside
The property sits in an enviable position, centrally in its 2.7 acre grounds, with views across adjacent farmland and water meadows at the rear, with its gravelled drive and turning circle to the front leading round to further parking at the rear of the annexe, with the main front featuring beautiful specimen rose beds. The remainder of the garden, which runs across the rear and on both sides, is predominantly lawn with an established boundary border with mature planting for colour throughout the year. In addition to which, there is a terrace across the rear of the property, and additional al fresco dining terrace adjacent to the summerhouse.
Services
Mains water and electricity • Oil-fired heating (underfloor to kitchen and garden room) • Private drainage via treatment plant • West Suffolk Council Tax Band ‘F’ • Broadband 700Mb
Brochures
Particulars- COUNCIL TAXA payment made to your local authority in order to pay for local services like schools, libraries, and refuse collection. The amount you pay depends on the value of the property.Read more about council Tax in our glossary page.
- Band: TBC
- PARKINGDetails of how and where vehicles can be parked, and any associated costs.Read more about parking in our glossary page.
- Yes
- GARDENA property has access to an outdoor space, which could be private or shared.
- Yes
- ACCESSIBILITYHow a property has been adapted to meet the needs of vulnerable or disabled individuals.Read more about accessibility in our glossary page.
- Ask agent
Energy performance certificate - ask agent
Cavenham, Suffolk
Add your favourite places to see how long it takes you to get there.
__mins driving to your place



Your mortgage
Notes
Staying secure when looking for property
Ensure you're up to date with our latest advice on how to avoid fraud or scams when looking for property online.
Visit our security centre to find out moreDisclaimer - Property reference BSE180016. The information displayed about this property comprises a property advertisement. Rightmove.co.uk makes no warranty as to the accuracy or completeness of the advertisement or any linked or associated information, and Rightmove has no control over the content. This property advertisement does not constitute property particulars. The information is provided and maintained by Bedfords, Bury St Edmunds. Please contact the selling agent or developer directly to obtain any information which may be available under the terms of The Energy Performance of Buildings (Certificates and Inspections) (England and Wales) Regulations 2007 or the Home Report if in relation to a residential property in Scotland.
*This is the average speed from the provider with the fastest broadband package available at this postcode. The average speed displayed is based on the download speeds of at least 50% of customers at peak time (8pm to 10pm). Fibre/cable services at the postcode are subject to availability and may differ between properties within a postcode. Speeds can be affected by a range of technical and environmental factors. The speed at the property may be lower than that listed above. You can check the estimated speed and confirm availability to a property prior to purchasing on the broadband provider's website. Providers may increase charges. The information is provided and maintained by Decision Technologies Limited. **This is indicative only and based on a 2-person household with multiple devices and simultaneous usage. Broadband performance is affected by multiple factors including number of occupants and devices, simultaneous usage, router range etc. For more information speak to your broadband provider.
Map data ©OpenStreetMap contributors.



