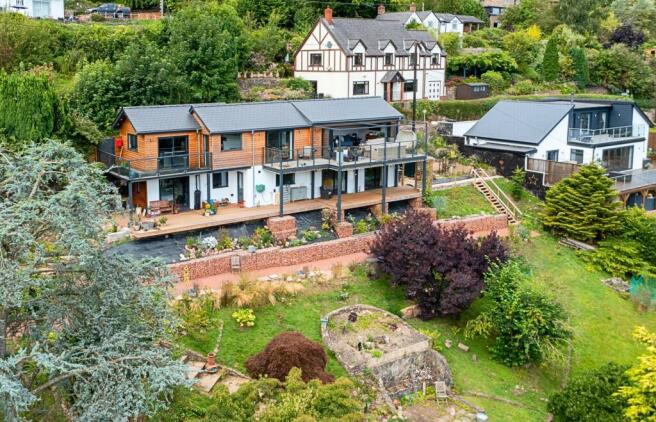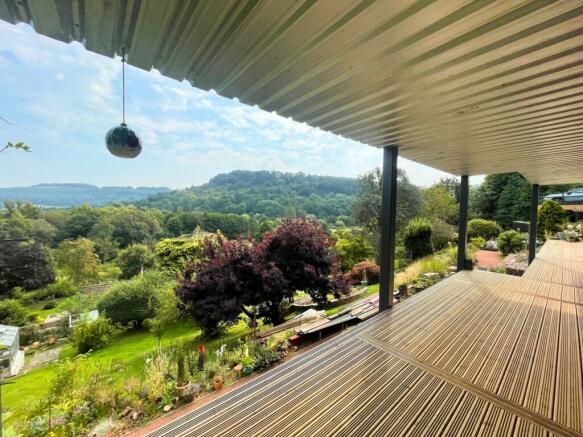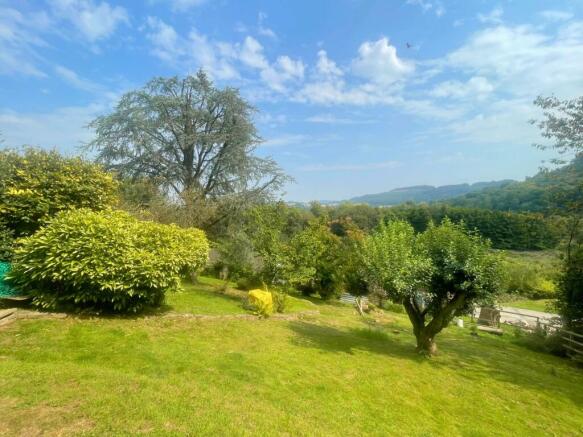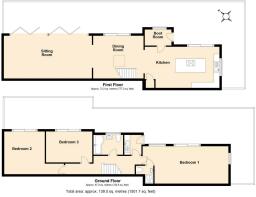Dunnotar, Symonds Yat West, HR9

- PROPERTY TYPE
Detached
- BEDROOMS
3
- BATHROOMS
2
- SIZE
Ask agent
- TENUREDescribes how you own a property. There are different types of tenure - freehold, leasehold, and commonhold.Read more about tenure in our glossary page.
Freehold
Key features
- Oustanding 3 Bed Contemporary Home
- Far Reaching Wye Valley Views
- Extensive Decked Terraces
- Just Over Half An Acre Of Grounds
- Ample Off Road Parking
- Planning Permission Granted For Separate Residential Dwelling
Description
The sought-after community of Symonds Yat West has the benefit of three public houses/restaurants hotel and popular shop/cafe and primary school. There are outstanding Wye Valley walks on both sides of the river with a foot bridge and hand pulled ferry.
Constructed partly in stone, cavity walls and timber framed, finished with a combination of feature larch cladding and painted render with inset double-glazed aluminium windows and doors all set under a composite slate effect tiled roof. Internal features include wood effect herringbone flooring, exposed beams and trusses, low voltage downlighters and a combination of part glazed and vertically boarded doors. An oil-fired boiler provides domestic hot water and heating to radiators throughout.
From the lane a pedestrian gate accesses the verandah leading around to the glazed sliding door into:
OPEN PLAN KITCHEN DINING AREA:: 10.50m x 3.58m (34'5" x 11'9")
KITCHEN:: Window to side. A contemporary style kitchen with an "L-shaped" laminate worktop and matching central island unit with inset ceramic sink and side drainer and four ring induction hob. A range of matte grey cupboards and drawers set under with space and plumbing for dishwasher. Complementary tall unit housing oven/grill and space for American style fridge/freezer. Larder cupboard with full height shelving along three walls and consumer unit at high level. DINING AREA: Skylight to back and sliding doors to the front leading out to veranda taking full advantage of the properties enviable elevated aspect. Staircase down to lower ground floor. Door into:
BOOT ROOM:: 2.35m x 1.52m (7'9" x 4'12"), Secondary door to side accessing veranda and picture window to front. Roof Access hatch.
SITTING ROOM:: 7.70m x 3.95m (25'3" x 12'12"), A bank of tri-fold doors to the front accessing seating area with far reaching tree top and Wye Valley views.
From dining room staircase down to:
LOWER GROUND FLOOR:: Window to back. Doors into the following:
BEDROOM TWO:: 3.61m average x 3.75m (11'10" x 12'4"), Sliding door to front leading out to decking and seating area.
BEDROOM THREE:: 3.91m x 2.83m (12'10" x 9'3"), Sliding door to front leading out to decking.
FAMILY BATHROOM:: Window to front. Contemporary suite comprising a low-level W.C, vanity unit with inset wash basin and "P-shaped" bath with central taps, shower head over with mixer valve and separate handheld attachment. Chrome ladder style radiator and extraction fan at high level. Tiling to wet areas.
UTILITY ROOM:: 1.55m x 1.74m (5'1" x 5'9"), External door to side. Laminate worktop along one wall with inset stainless-steel sink and side drainer. Cupboards set under with space and plumbing for washing machine/tumble dryer. Extraction fan at high level.
BEDROOM ONE:: 6.18m reducing to x 4.44m (20'3" x 14'7") x 3.48m (11'5"), Sliding doors to front accessing decking with far reaching Wye Valley views. Door into:
EN-SUITE SHOWER ROOM:: A modern white suite comprising a low-level WC, vanity unit with inset wash basin and fully tiled shower enclosure with mixer valve and rain shower head. Chrome ladder style radiator and extraction fan at high level.
OUTSIDE:: Below the lower veranda is an extensive paved terrace with interconnected paths accessing the garden terraces with low level stone walls, raised beds and established planted rockery areas. There are interspaced mature specimen trees and mature shrubs and there is a sunken recessed stone seating area and sun terrace with lawned area beyond. At the far end of the house is another paved raised sun terrace which features a workshop and shed, ideal for storage and garden tools. The owners have created a unique, professionally designed and constructed raised carparking bay set off the lane for 3/4 cars with metal railings on three sides and electric vehicle plug in.
SERVICES:: Mains electric, water and drainage. Oil fired central heating system. Council Tax Band E. EPC Rating D.
PLANNING PERMISSION:: Application No: 214330 - Detached three-bedroom residential dwelling with parking for 2-3 vehicles.
DIRECTIONS:: From Monmouth take the A40 dual carriageway towards Ross on Wye. After a short distance pass the services and lorry park (on your left) and take the left spur into Whitchurch. Turn first right and then right again over the dual carriageway. At the roundabout take the second exit signposted Symonds Yat West. Follow this road for approximately one mile and just past the Wye Knot Inn the property will be found on your left, opposite the layby on your right.
Brochures
Particulars- COUNCIL TAXA payment made to your local authority in order to pay for local services like schools, libraries, and refuse collection. The amount you pay depends on the value of the property.Read more about council Tax in our glossary page.
- Band: E
- PARKINGDetails of how and where vehicles can be parked, and any associated costs.Read more about parking in our glossary page.
- Yes
- GARDENA property has access to an outdoor space, which could be private or shared.
- Yes
- ACCESSIBILITYHow a property has been adapted to meet the needs of vulnerable or disabled individuals.Read more about accessibility in our glossary page.
- Ask agent
Dunnotar, Symonds Yat West, HR9
Add your favourite places to see how long it takes you to get there.
__mins driving to your place
Your mortgage
Notes
Staying secure when looking for property
Ensure you're up to date with our latest advice on how to avoid fraud or scams when looking for property online.
Visit our security centre to find out moreDisclaimer - Property reference ROSCO_002673. The information displayed about this property comprises a property advertisement. Rightmove.co.uk makes no warranty as to the accuracy or completeness of the advertisement or any linked or associated information, and Rightmove has no control over the content. This property advertisement does not constitute property particulars. The information is provided and maintained by Roscoe Rogers & Knight, Monmouth. Please contact the selling agent or developer directly to obtain any information which may be available under the terms of The Energy Performance of Buildings (Certificates and Inspections) (England and Wales) Regulations 2007 or the Home Report if in relation to a residential property in Scotland.
*This is the average speed from the provider with the fastest broadband package available at this postcode. The average speed displayed is based on the download speeds of at least 50% of customers at peak time (8pm to 10pm). Fibre/cable services at the postcode are subject to availability and may differ between properties within a postcode. Speeds can be affected by a range of technical and environmental factors. The speed at the property may be lower than that listed above. You can check the estimated speed and confirm availability to a property prior to purchasing on the broadband provider's website. Providers may increase charges. The information is provided and maintained by Decision Technologies Limited. **This is indicative only and based on a 2-person household with multiple devices and simultaneous usage. Broadband performance is affected by multiple factors including number of occupants and devices, simultaneous usage, router range etc. For more information speak to your broadband provider.
Map data ©OpenStreetMap contributors.




