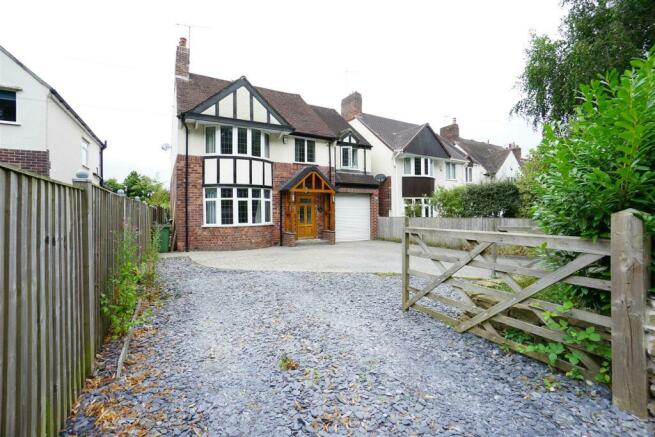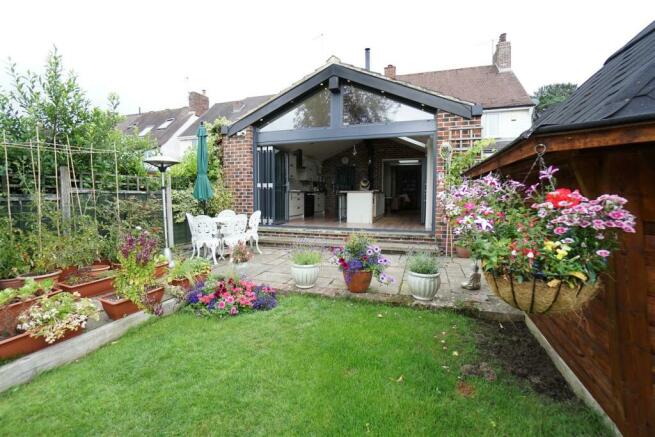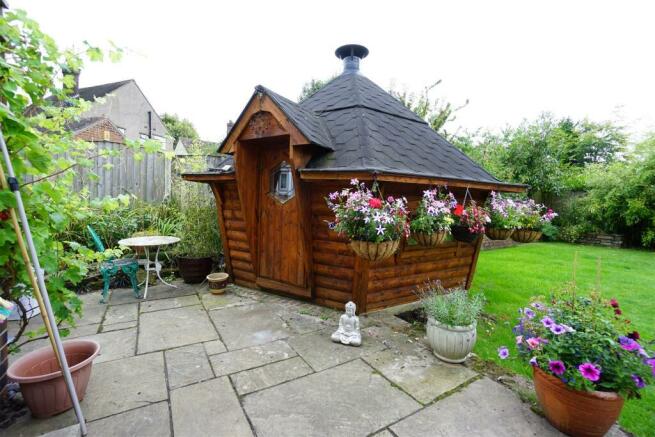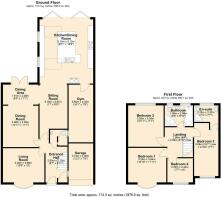Somersall Lane, Walton, Chesterfield
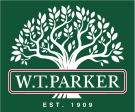
- PROPERTY TYPE
Detached
- BEDROOMS
4
- BATHROOMS
2
- SIZE
1,442 sq ft
134 sq m
- TENUREDescribes how you own a property. There are different types of tenure - freehold, leasehold, and commonhold.Read more about tenure in our glossary page.
Freehold
Key features
- GUIDE PRICE OF £600,000 TO £625,000
- EXTREMELY SPACIOUS THROUGHOUT
- FOUR BEDROOMS
- GATED DRIVEWAY AND GARAGE
- GENEROUS REAR GARDEN
- BBQ HUT
- SIDE AND REAR EXTENSIONS
- LARGE KITCHEN WITH BIFOLD DOORS LEADING OUT TO THE REAR GARDEN
- COUNCIL TAX BAND - E
- ENERGY PERFORMANCE RATING - D
Description
*IMPRESSIVE DETACHED FAMILY HOME * EXTENDED TO SIDE AND REAR * FOUR BEDROOMS * FAMILY BATHROOM/W.C. PLUS ENSUITE SHOWER ROOM/W.C. * LOUNGE WITH WOOD BURNING STOVE * FAMILY ROOM WITH FEATURE FIREPLACE & WOOD BURNING STOVE * DINING AREA WITH DOUBLE FRENCH DOORS TO REAR GARDEN * SNUG * IMPRESSIVE FAMILY BREAKFAST KITCHEN WITH VAULTED CEILING & BI-FOLD DOORS & AGA * LARGE DRIVE ON/OFF DRIVEWAY * INTEGRAL GARAGE * GAS CENTRAL HEATING * UPVC DOUBLE GLAZING * BEAUTIFUL GARDEN WITH OUTBUILDINGS * HIGHLY REGARDED LOCATION
W T Parker are delighted to bring to the open market this charming character home which benefits from accommodation which has been extended to the side and rear elevations. To the ground floor a welcoming reception hall provides access to the lounge, separate family room and snug which then lead through to the dining area and fabulous family breakfast kitchen which provides the hub for this wonderful home. To the first floor there are four bedrooms, one of which has an ensuite shower room/w.c. along with a family bathroom/w.c. with a four piece suite.
Externally, the property sits back from the road, thereby providing ample off street vehicular standing. To the rear, there is a delightful garden with timber outbuildings.
The accommodation boasts a flexible living space which is generously proportioned throughout and will undoubtedly appeal to a wide range of potential buyers. It also benefits from a gas fired central heating system and has UPVC double glazing throughout.
Ground Floor Accommodation -
Storm Porch - Open porch giving access to main entrance door.
Reception Hall - With timber entrance door to front elevation, laminate flooring, stairs to first floor accommodation, inset ceiling spotlights and doors leading off to:
Cloakroom/Wc - Having been fitted with a white suite comprising low flush w.c., corner wash basin, half height ceramic wall tiling and laminate flooring.
Lounge - 3.99m x 3.91m (13'1" x 12'9") - Currently used as a bedroom, this lovely reception room has a brick fire surround with inset wood burning stove, UPVC double glazed bay window to front elevation, fitted alcove storage, picture rail and radiator.
Family Room - 3.40m x 3.97m (11'1" x 13'0") - With feature stone fireplace having inset cast-iron log burning stove and slate hearth, picture rail, wall light points, laminate flooring and radiator.
Opening out to:
Dining Area - 3.37m x 2.13m (11'0" x 6'11" ) - With continuation of the laminate flooring, feature beams to ceiling, double glazed double French doors leading to outside, half height feature wall-panelling. Opening in to:
Snug Area - 2.70m x 5.26m (8'10" x 17'3" ) - With door leading back through to reception hall, skylight window, inset ceiling spotlights and continuation of the laminate flooring.
Open plan to:
Family Breakfast Kitchen - 5.16m x 6.21m (16'11" x 20'4" ) - A truly impressive family breakfast kitchen which forms part of the rear extension and has been comprehensively fitted with a range of wall and base cupboard units with worksurfaces over and ceramic double bowl Butler's sink with mixer tap over. Also having space for range oven with extractor canopy over, space and plumbing for washing machine, space for American-style fridge freezer, centre island with storage below forming breakfast bar, vaulted ceiling with two skylight windows, fitted log-burning Aga, feature exposed brick wall, continuation of the laminate flooring, inset ceiling spotlights and full width bi-folding doors leading out to the rear garden.
First Floor Accommodation -
Landing - With doors leading off to:
Bedroom One - 3.66m x 4.11m (12'0" x 13'6") - A lovely bright bedroom with UPVC double glazed bay window to front elevation, wall light points, picture rail, ornamental cast-iron fireplace and radiator.
Bedroom Two - 3.38m x 3.99m (11'1" x 13'1") - Another double bedroom, this time with UPVC double glazed window to rear elevation, picture rail and radiator.
Bedroom Three - 5.10m x 2.33m (16'8" x 7'7") - With UPVC double glazed window to front elevation and radiator.
Ensuite Shower Room/Wc - Having been fitted with a three piece suite comprising corner shower enclosure with fitted shower and sliding glazed doors, wash hand basin, low flush w.c., ceramic wall and floor tiling, UPVC double glazed window to rear elevation and radiator.
Bedroom Four - 2.46m x 2.33m (8'0" x 7'7") - With UPVC double glazed window to front elevation and radiator.
Family Bathroom/Wc - Fitted with a modern white suite comprising double ended bath with central mixer tap and shower attachment, vanity unit with inset wash basin and mixer tap, low flush w.c. with concealed cistern, corner shower enclosure with fitted shower and sliding glazed doors, half height ceramic wall tiling, ceramic floor tiling, two UPVC double glazed windows to rear elevation and radiator.
Outside - To the front of the property there is a block paved and chipped slate driveway which provides ample off street vehicular standing and leads to the integral garage which has an electronically operated up and over door, light and power. There are also two five bar gates to create and on-off driveway if required.
To the rear, the gardens are a particular delight and provide a fabulous entertaining space. There are raised beds containing an array of mature plants, trees and shrubs, lawn and paved patio areas along with ornamental pond.
There are also two timber outbuildings as detailed below.
Bbq Hut - A fabulous addition to the property and perfect for entertaining in the British Summer weather. A purpose built hut which has central firepit/barbecue and seating area.
Summer House - A timber built summer house which has been fitted out with bar and seating areas.
Viewing - Strictly by contacting the agents, Marc or Rachael on /
Epc Rating - D/68
Council Tax Banding - Band E - Chesterfield Borough Council
Important Note - W.T. Parker have made every reasonable effort on behalf of their client to ensure these details offer an accurate and fair description of the property but give notice that:
1.All measurements, distances and areas referred to are approximate and based on information available at the time of printing.
2.Fixtures, fittings and any appliances referred to in these details have not been tested or checked and any reference to rights of way, easements, wayleaves, tenure or any other covenants/conditions should be verified by the intending purchasers, tenants and lessees prior to entering into any contractual arrangement.
3.Interested parties are recommended to seek their own independent verification on matters such as on planning and rating from the appropriate Local Authority.
4.Boundaries cannot be guaranteed and must be checked by solicitors prior to entering into any contractual arrangement.
5.Photographs, plans and maps are indicative only and it should not be assumed that anything shown in these particulars are included in the sale or letting of the property.
6.These details are for guidance only and do not constitute, nor constitute part of, an offer of contract. W.T. Parker and their employees are not authorised to give any warranties or representations (written or oral) whatsoever and any Intending purchasers, tenants and lessees should not rely on any detail as statements or representations of fact and are advised to seek clarification by inspection or otherwise prior to pursuing their interest in this property.
7.Alterations to the details may be necessary during the marketing without notice.
Brochures
Somersall Lane, Walton, ChesterfieldBrochure- COUNCIL TAXA payment made to your local authority in order to pay for local services like schools, libraries, and refuse collection. The amount you pay depends on the value of the property.Read more about council Tax in our glossary page.
- Band: E
- PARKINGDetails of how and where vehicles can be parked, and any associated costs.Read more about parking in our glossary page.
- Yes
- GARDENA property has access to an outdoor space, which could be private or shared.
- Yes
- ACCESSIBILITYHow a property has been adapted to meet the needs of vulnerable or disabled individuals.Read more about accessibility in our glossary page.
- Ask agent
Somersall Lane, Walton, Chesterfield
Add your favourite places to see how long it takes you to get there.
__mins driving to your place
Your mortgage
Notes
Staying secure when looking for property
Ensure you're up to date with our latest advice on how to avoid fraud or scams when looking for property online.
Visit our security centre to find out moreDisclaimer - Property reference 33315452. The information displayed about this property comprises a property advertisement. Rightmove.co.uk makes no warranty as to the accuracy or completeness of the advertisement or any linked or associated information, and Rightmove has no control over the content. This property advertisement does not constitute property particulars. The information is provided and maintained by W. T. Parker, Chesterfield. Please contact the selling agent or developer directly to obtain any information which may be available under the terms of The Energy Performance of Buildings (Certificates and Inspections) (England and Wales) Regulations 2007 or the Home Report if in relation to a residential property in Scotland.
*This is the average speed from the provider with the fastest broadband package available at this postcode. The average speed displayed is based on the download speeds of at least 50% of customers at peak time (8pm to 10pm). Fibre/cable services at the postcode are subject to availability and may differ between properties within a postcode. Speeds can be affected by a range of technical and environmental factors. The speed at the property may be lower than that listed above. You can check the estimated speed and confirm availability to a property prior to purchasing on the broadband provider's website. Providers may increase charges. The information is provided and maintained by Decision Technologies Limited. **This is indicative only and based on a 2-person household with multiple devices and simultaneous usage. Broadband performance is affected by multiple factors including number of occupants and devices, simultaneous usage, router range etc. For more information speak to your broadband provider.
Map data ©OpenStreetMap contributors.
