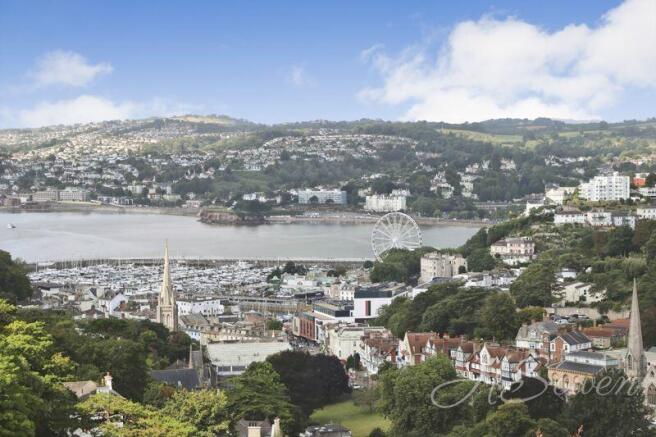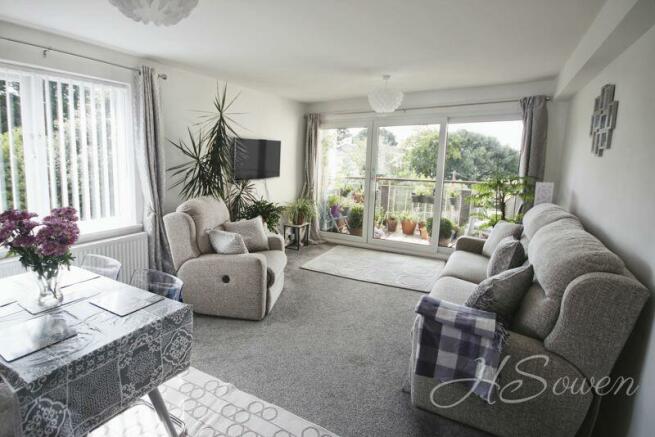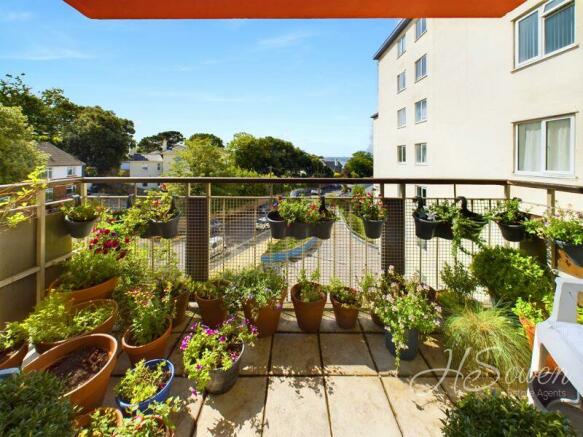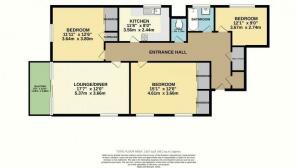Ridgeway Road, Torquay

- PROPERTY TYPE
Flat
- BEDROOMS
3
- BATHROOMS
1
- SIZE
Ask agent
Key features
- THREE DOUBLE BEDROOMS
- SEA VIEWS
- BALCONY WITH SEA VIEW
- MODERNISED THROUGHOUT
- SEPARATE CLOAKROOM
- WALKING DISTANCE TO THE HARBOUR
- LINCOMBES
- COMMUNAL LIFT TO THE APARTMENT
Description
Service charge, part 1: inclusive of building insurance, sinking fund, management fees & maintenance (£573.78 per quarter)
Service charge, part 2: inclusive of water, hot water & heating. Each flat is metered individually and rebates paid according to usage annually (£450 per quarter)
Total pa: £4095.12 subject to rebates and usage.
OutsideThe apartment boasts private outside space by way of a delightful balcony from the living room and it also has its own lockable storage space located at ground level in a large storage room.There are also pleasant communal gardens and a sheltered area with clothes drying provisions and allocated bin stores. There is secure gated undercover parking, if required, which can be obtained through the management company and unrestricted on road parking is available on Ridgeway Road and neighbouring roads.
LocationForming part of a quality development which occupies a dominant position on the wooded slopes of the Lincombes. Ridgeway Heights is positioned for easy access to Torquay's Harbourside , Town Centre and the ever popular Wellswood high street with an array of restaurants and coastal walks through the Ilsham Valley towards Meadfoot Beach.Torquay is home to plenty of picturesque landmarks and local attractions to include The Princess Theatre, Kents Cavern and the Model Village. A variety of beaches are on offer for both sun loungers or water sport enthusiasts with the power boat racing event occurring annually. Dartmoor National Park with its outstanding natural beauty is just 30 minutes drive away. The new South Devon Highway providing a faster route to the A38 with a journey time of approximately 30minutes to The Cathedral City of Exeter.Agents Note: This property is a leasehold with a share of the freehold. Details regarding the lease can be supplied upon request. We understand a pet would be permitted with the agreement of the management agent.
Entrance Hall
Secure entry wall-mounted telephone.
Three very useful floor to ceiling storage cupboards with shelving and hanging rails, electric consumer unit, lighting, power and room for a condensing tumble drier.
Doors off to principle rooms.
Lounge/Diner
17' 7'' x 12' 0'' (5.36m x 3.65m)
Good size lounge with double glazed sliding door leading onto balcony with views over the surrounding area and towards the sea. Further double glazed side window affording views over the woods.
Space for a dining table and chairs.
Gas fired central heating radiator.
Kitchen
11' 8'' x 8' 0'' (3.55m x 2.44m)
Modern fitted kitchen with matching wall and base units with work-top over and complimentary tiling to walls.
Sink with mixer tap and drainer. Space for washing machine, dishwasher, tall fridge/freezer and space for a cooker.
Rear elevation double glazed window. Far-reaching views over towards the Warberries and Dartmoor.
Bedroom One
15' 1'' x 12' 0'' (4.59m x 3.65m)
Large, bright principle bedroom with two double glazed windows over-looking the front aspect with pleasant views over the woods and the Wellswood area.
Two built in double wardrobes with shelving and rails.
Gas fired central heating radiator.
Bedroom Two
11' 11'' x 12' 6'' (3.63m x 3.81m)
Spacious second bedroom with a side elevation double glazed window giving views over the surrounding area and towards the sea.
Two built in double wardrobes with shelving and hanging rails. Further built in airing cupboard with shelving.
Gas fired central heating radiator.
Bedroom Three
12' 1'' x 9' 0'' (3.68m x 2.74m)
Bedroom three is a good sized double bedroom or useful as an office. Double glazed window over-looking the rear aspect of the property, affording beautiful views over the Warberries, towards Torquay harbour and Dartmoor.
Gas fired central heating radiator.
Family Bathroom
Two piece modern suite comprising of a panelled bath with waterfall shower over. Wash hand basin with drawers under.
Wall mounted electric radiator. Double glazed windows with open views over towards the Warberries, Torquay harbour and across to Dartmoor.
Cloakroom
Low level WC, wash hand basin. Extractor fan.
Balcony
Own private balcony with views over the woods, surrounding area and towards the sea.
Space for flower pots, table and chairs.
Outside
The property has a private covered parking space within the secure gated parking lot.
Brochures
Full Details- COUNCIL TAXA payment made to your local authority in order to pay for local services like schools, libraries, and refuse collection. The amount you pay depends on the value of the property.Read more about council Tax in our glossary page.
- Band: C
- PARKINGDetails of how and where vehicles can be parked, and any associated costs.Read more about parking in our glossary page.
- Yes
- GARDENA property has access to an outdoor space, which could be private or shared.
- Yes
- ACCESSIBILITYHow a property has been adapted to meet the needs of vulnerable or disabled individuals.Read more about accessibility in our glossary page.
- Ask agent
Ridgeway Road, Torquay
Add your favourite places to see how long it takes you to get there.
__mins driving to your place
Explore area BETA
Torquay
Get to know this area with AI-generated guides about local green spaces, transport links, restaurants and more.
Powered by Gemini, a Google AI model
Your mortgage
Notes
Staying secure when looking for property
Ensure you're up to date with our latest advice on how to avoid fraud or scams when looking for property online.
Visit our security centre to find out moreDisclaimer - Property reference 12456728. The information displayed about this property comprises a property advertisement. Rightmove.co.uk makes no warranty as to the accuracy or completeness of the advertisement or any linked or associated information, and Rightmove has no control over the content. This property advertisement does not constitute property particulars. The information is provided and maintained by HS Owen, Torquay. Please contact the selling agent or developer directly to obtain any information which may be available under the terms of The Energy Performance of Buildings (Certificates and Inspections) (England and Wales) Regulations 2007 or the Home Report if in relation to a residential property in Scotland.
*This is the average speed from the provider with the fastest broadband package available at this postcode. The average speed displayed is based on the download speeds of at least 50% of customers at peak time (8pm to 10pm). Fibre/cable services at the postcode are subject to availability and may differ between properties within a postcode. Speeds can be affected by a range of technical and environmental factors. The speed at the property may be lower than that listed above. You can check the estimated speed and confirm availability to a property prior to purchasing on the broadband provider's website. Providers may increase charges. The information is provided and maintained by Decision Technologies Limited. **This is indicative only and based on a 2-person household with multiple devices and simultaneous usage. Broadband performance is affected by multiple factors including number of occupants and devices, simultaneous usage, router range etc. For more information speak to your broadband provider.
Map data ©OpenStreetMap contributors.





