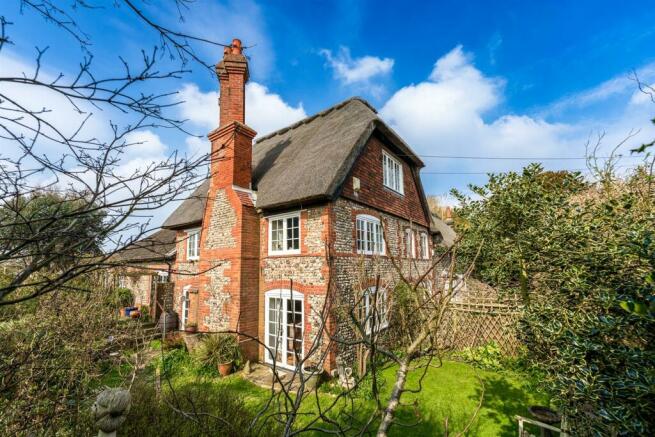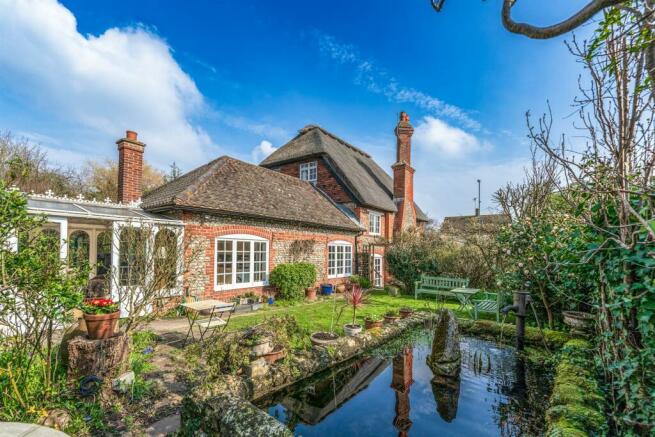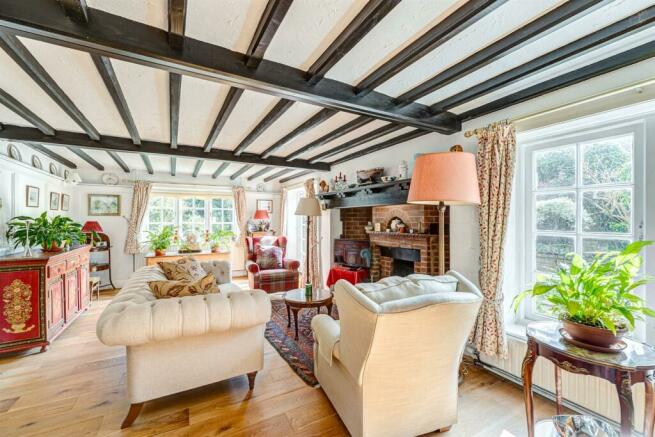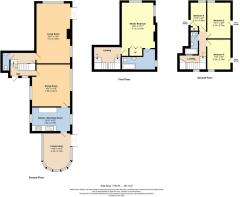Sea Lane, Rustington

- PROPERTY TYPE
Cottage
- BEDROOMS
4
- BATHROOMS
2
- SIZE
Ask agent
- TENUREDescribes how you own a property. There are different types of tenure - freehold, leasehold, and commonhold.Read more about tenure in our glossary page.
Freehold
Key features
- Beautifully Presented Grade II Listed Attached Cottage
- Spacious Accommodation
- Four Bedrooms (One En-Suite)
- Lounge With Feature Inglenook Fireplace
- Dining Room
- Refitted Kitchen & Bathroom
- Many Period Features
- Conservatory Overlooking Gardens
- Close To Village & Seafront
- Viewing Recommended
Description
Summary - A rare opportunity to acquire a charming Grade II listed attached cottage conveniently located equidistant to the village centre and seafront.
Magnolia Cottage is a beautifully presented property featuring flint and tile hung elevations under a part thatched and tiled roof, as well as an abundance of original features including exposed beams and Inglenook fireplace.
The property is surprisingly spacious, offering over 1700sq ft of accommodation and has been exceptionally well-maintained by the current owner, benefitting from the additions of an updated kitchen and top floor bathroom, striking oak flooring, and a 'Worcester Bosch' gas boiler (approx. 10 years old).
On the ground floor, the accommodation comprises a split level entrance hall with feature original staircase; double aspect lounge encompassing original beamed ceiling, part tongue and groove panelled walls, original Inglenook fireplace, oak flooring and French doors offering access to the garden; double aspect dining room with beamed ceiling and oak flooring; fitted kitchen with a range of traditional shaker style units and incorporates a range of integrated appliances and a conservatory that enjoys a pleasant outlook over the garden.
The first floor boasts an impressive dual aspect main bedroom with beamed ceiling, built in wardrobes and spacious en-suite bathroom. A further three bedrooms with eaves storage and a bathroom are located on the top floor.
The fully surrounding cottage style gardens are a particular feature, the larger expanse of which offers a delightful southerly aspect and incorporates several seating areas and lawns interspersed with borders stocked with an abundance of mature shrubs, roses, and trees. There is also an attractive garden pond and shed with power. The gardens are enclosed by flint and brick walling. A driveway at the rear (currently enclosed by fencing) leads to a DETACHED GARAGE 17'2 x 19'0 with light and power.
The location of the property is an important attribute, being only approximately 0.25 miles from both Rustington's comprehensive shopping parade with its extensive range of cafés, restaurants, independent retailers and Waitrose store and its picturesque seafront. Additionally, many other local amenities are also found close to hand including the library; Westcourt Medical Centre doctor and dentist surgeries; and St Peter & St Paul church. as well as a useful local bus service operating along neighbouring Sea Lane.
Rustington is centrally situated on the West Sussex Coast almost midway between the cities of Chichester and Brighton, and just south of the A259, which provides a link to the larger nearby towns of Bognor Regis and Worthing. Notably, two mainline railway station - Angmering and Littlehampton - can both be found in an equivalent distance of approximately 2 miles, both of which offer a regular service to London Victoria.
Lounge - 7.11m x 3.96m (23'4 x 13'0) -
Dining Room - 4.98m x 4.50m (16'4 x 14'9) -
Kitchen - 4.83m x 2.79m (15'10 x 9'2) -
Conservatory - 4.27m x 3.12m (14'0 x 10'3) -
Bedroom - 4.72m x 3.94m (15'6 x 12'11) -
Bedroom - 4.24m x 2.74m (13'11 x 9'0) -
Bedroom - 3.56m x 2.74m (11'8 x 9'0) -
Bedroom - 3.30m x 1.83m (10'10 x 6'0) - Agents Note: The fourth bedroom located on the second floor has a ‘flying freehold’ type arrangement, whereby it spans the freehold of the adjoining property.
Brochures
MarketingBrochure_Magnolia Cottage.pdf- COUNCIL TAXA payment made to your local authority in order to pay for local services like schools, libraries, and refuse collection. The amount you pay depends on the value of the property.Read more about council Tax in our glossary page.
- Band: F
- PARKINGDetails of how and where vehicles can be parked, and any associated costs.Read more about parking in our glossary page.
- Yes
- GARDENA property has access to an outdoor space, which could be private or shared.
- Yes
- ACCESSIBILITYHow a property has been adapted to meet the needs of vulnerable or disabled individuals.Read more about accessibility in our glossary page.
- Ask agent
Energy performance certificate - ask agent
Sea Lane, Rustington
Add an important place to see how long it'd take to get there from our property listings.
__mins driving to your place
Get an instant, personalised result:
- Show sellers you’re serious
- Secure viewings faster with agents
- No impact on your credit score
Your mortgage
Notes
Staying secure when looking for property
Ensure you're up to date with our latest advice on how to avoid fraud or scams when looking for property online.
Visit our security centre to find out moreDisclaimer - Property reference 32970035. The information displayed about this property comprises a property advertisement. Rightmove.co.uk makes no warranty as to the accuracy or completeness of the advertisement or any linked or associated information, and Rightmove has no control over the content. This property advertisement does not constitute property particulars. The information is provided and maintained by Glyn-Jones & Co, Rustington. Please contact the selling agent or developer directly to obtain any information which may be available under the terms of The Energy Performance of Buildings (Certificates and Inspections) (England and Wales) Regulations 2007 or the Home Report if in relation to a residential property in Scotland.
*This is the average speed from the provider with the fastest broadband package available at this postcode. The average speed displayed is based on the download speeds of at least 50% of customers at peak time (8pm to 10pm). Fibre/cable services at the postcode are subject to availability and may differ between properties within a postcode. Speeds can be affected by a range of technical and environmental factors. The speed at the property may be lower than that listed above. You can check the estimated speed and confirm availability to a property prior to purchasing on the broadband provider's website. Providers may increase charges. The information is provided and maintained by Decision Technologies Limited. **This is indicative only and based on a 2-person household with multiple devices and simultaneous usage. Broadband performance is affected by multiple factors including number of occupants and devices, simultaneous usage, router range etc. For more information speak to your broadband provider.
Map data ©OpenStreetMap contributors.







