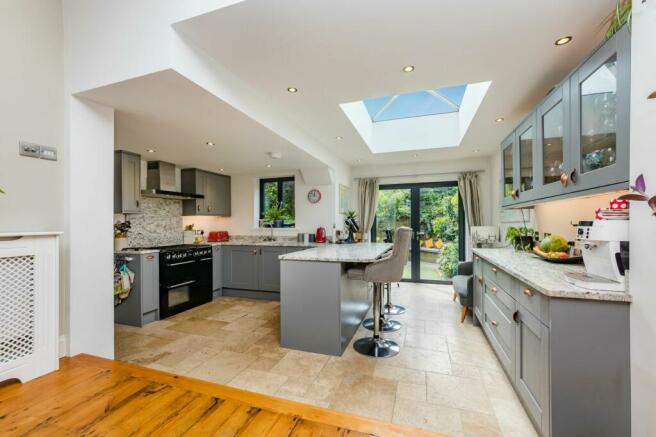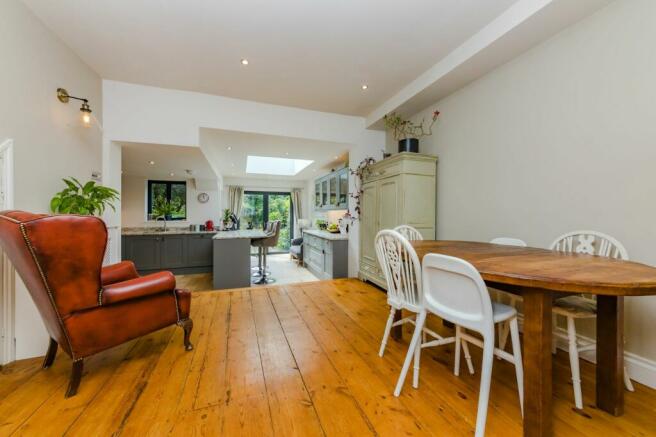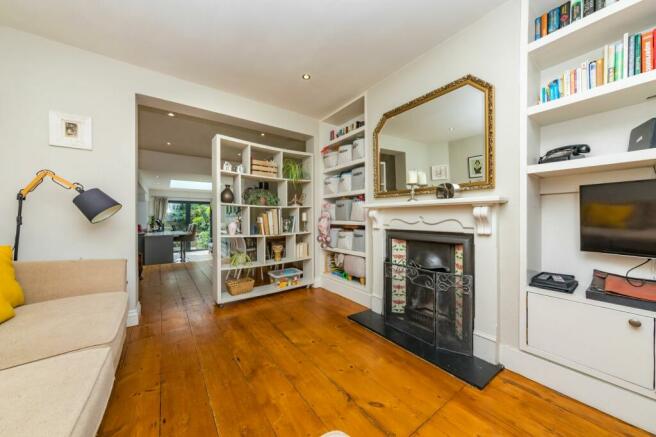
Priory Street, Lewes, BN7

- PROPERTY TYPE
Terraced
- BEDROOMS
4
- BATHROOMS
2
- SIZE
1,311 sq ft
122 sq m
- TENUREDescribes how you own a property. There are different types of tenure - freehold, leasehold, and commonhold.Read more about tenure in our glossary page.
Freehold
Key features
- NO ONWARD CHAIN
- 4 BEDROOMS
- GORGEOUS ENSUITE FACILITIES
- SOUTHERLY FACING REAR GARDEN
- SITTING ROOM WITH ORNATE FIREPLACE
- HIGH QUALITY KITCHEN DINING ROOM
- DINING ROOM
- UTILITY ROOM AND GROUND FLOOR CLOAKROOM
- TOWN CENTRE LOCATION CLOSE TO MAINLINE STATION
Description
An extremely well presented property located in the popular Southover area of Lewes within striking distance of the Mainline Railway Station and gorgeous Grange Gardens.
The 4 Bedroom property boasts a surprising 1,310 sq ft of accommodation, featuring a wonderful high quality bespoke fitted Kitchen Breakfast Room. The kitchen further features a Utility Room and Pantry Cupboard and opens to the Dining Area with exposed floorboards, this in turn opens to the Sitting Room with feature fireplace.
To the first floor there is a modern Family Bathroom and 3 Bedrooms, two of which are generously sized doubles with ornate fireplaces and fitted wardrobes. The entire Second Floor has been given to an impressive Bedroom Suite with herringbone wood floors and a beautiful modern EnSuite Shower Room.
The property boasts far reaching views of the historic townscape including Lewes Castle but also of the South Downs and Ouse Valley to the rear.
Outside is a private, Landscaped Garden of a desirable Southerly Aspect.
Entrance Hall- A surprisingly accommodating Entrance Hall with exposed wide board floorboards. Fitted cupboard and ample space for coats and shoes. Painted panelled doors to principal rooms and stairs with wooden hand rail and balustrade to first floor;
Ground Floor Cloakroom- Traditional white suite comprising of wc and wash hand basin. Painted brick wall.
Semi Open Plan Living, Dining and Kitchen.
Sitting Room- Beautiful exposed floorboards. Sash window with fitted shutters to the front and views along Garden Street. Ornate fireplace with decorative tiles and timber mantel. Fitted shelves and cupboards to chimney recess. Large opening to;
Dining Area- Exposed floorboards continue from the Sitting Room. Wall mounted lights. Door to entrance hall and open plan with just two steps opening to;
Kitchen Breakfast Room- An impressive room which transforms the house. The high quality bespoke fitted kitchen has been finished in a modern soft grey and is complimented by white marble worksurfaces and incorporates a breakfast bar into the design. The kitchen boasts a sky lantern, and a window and double doors with views over the garden. A concealed recess then opens to reveal a Pantry Cupboard and useful Utility Room.
First floor Landing- Stairs with wooden handrail and balustrade continue to the second floor. Painted panelled doors to principal rooms.
Bathroom- A generously sized bathroom, comprising a panel enclosed bath shower over, wash hand basin and wc. The bathroom features many fitted cupboards, a partially vaulted ceiling and modern tiled floor and surrounds. Window to the rear.
Bedroom- A generously sized double bedroom with fitted wardrobe and views over the rear garden and beyond. Ornate fireplace.
Bedroom- A further double bedroom with sash window to the front with views over the South Downs and Lewes Castle. Fitted wardrobe and picture rail. Ornate fireplace.
Bedroom- A comfortable single bedroom with picture rail and sash with views over the South Downs and Lewes Castle.
Second Floor Landing- Window tot eh rear with ar reaching downland views, opens to;
Bedroom 1- An enviable principal bedroom suite with gorgeous wood floor laid in a herringbone design. The dual aspect bedroom boasts downland views and views to historic Lewes Castle. Ample wardrobes and eaves storage.
EnSuite- Modern suite comprising of a shower enclosure with modern black framed screen door and shower head. Wc and Wash Hand Basin. Herringbone wood floor continues. Roof window.
Rear Garden- A desirable Southerly Facing Garden. The garden is approach from the Stunning Kitchen and has been landscaped to provide an area of AstroTurf surrounded by established and well maintained flowerbeds. The garden is not overlooked from the rear and is enclosed by walled and fenced boundaries.
Priory Street is pretty road located in the heart of historic Lewes town centre within the popular Southover Area. The property is located opposite Garden Street which home to the popular and beautiful Grange Gardens, a public access well cared for formal garden with excellent picnic spots.
The property is within striking distance of Lewes Mainline Railway Station offering direct services to London, Brighton and Gatwick as well as the coast.
The Southover area is popular for its proximity to the High Street and Railway Station but also access to the countryside, with large recreation grounds nearby and access to the South Downs at the end of Southover High Street.
The Depot Cinema, leisure centre and numerous sports clubs and popular schools, catering for all ages from nursery to tertiary college are all within easy walking distance of the property.
Tenure – Freehold
Gas central Heating – Double Glazing in part.
EPC Rating – D
Council Tax Band – D
EPC Rating: D
Brochures
Brochure 1- COUNCIL TAXA payment made to your local authority in order to pay for local services like schools, libraries, and refuse collection. The amount you pay depends on the value of the property.Read more about council Tax in our glossary page.
- Band: D
- PARKINGDetails of how and where vehicles can be parked, and any associated costs.Read more about parking in our glossary page.
- Ask agent
- GARDENA property has access to an outdoor space, which could be private or shared.
- Yes
- ACCESSIBILITYHow a property has been adapted to meet the needs of vulnerable or disabled individuals.Read more about accessibility in our glossary page.
- Ask agent
Energy performance certificate - ask agent
Priory Street, Lewes, BN7
Add your favourite places to see how long it takes you to get there.
__mins driving to your place


Mansell McTaggart in Lewes are your local experts for selling and renting properties across this sought after county town and out into the glorious surrounding villages.
We work closely with our network of 23 other Sussex offices to bring you the widest selection of properties and to reach the highest number of buyers and tenants. We combine an unrivalled marketing package with good old fashioned service to create a bespoke service which is uniquely personal to you.
Located in the heart of this historic Sussex town, our prominent office is brimming with an experienced and professional sales and lettings team who work together to ensure your buying or selling journey is as smooth as possible. Our wealth of local knowledge of Lewes and the surrounding areas, coupled with our marketing expertise means you can be sure of a truly bespoke experience.
We will fully support you in your search or sale, keeping communication open from the moment you chose to work with us right through to your moving day and beyond.
Pop in, email or call for a free, no obligation discussion about selling your property.
01273 407929
lewes@mansellmctaggart.co.uk
Your mortgage
Notes
Staying secure when looking for property
Ensure you're up to date with our latest advice on how to avoid fraud or scams when looking for property online.
Visit our security centre to find out moreDisclaimer - Property reference 85ee76a8-8050-4b5c-9c42-753c7b567b21. The information displayed about this property comprises a property advertisement. Rightmove.co.uk makes no warranty as to the accuracy or completeness of the advertisement or any linked or associated information, and Rightmove has no control over the content. This property advertisement does not constitute property particulars. The information is provided and maintained by Mansell McTaggart, Lewes. Please contact the selling agent or developer directly to obtain any information which may be available under the terms of The Energy Performance of Buildings (Certificates and Inspections) (England and Wales) Regulations 2007 or the Home Report if in relation to a residential property in Scotland.
*This is the average speed from the provider with the fastest broadband package available at this postcode. The average speed displayed is based on the download speeds of at least 50% of customers at peak time (8pm to 10pm). Fibre/cable services at the postcode are subject to availability and may differ between properties within a postcode. Speeds can be affected by a range of technical and environmental factors. The speed at the property may be lower than that listed above. You can check the estimated speed and confirm availability to a property prior to purchasing on the broadband provider's website. Providers may increase charges. The information is provided and maintained by Decision Technologies Limited. **This is indicative only and based on a 2-person household with multiple devices and simultaneous usage. Broadband performance is affected by multiple factors including number of occupants and devices, simultaneous usage, router range etc. For more information speak to your broadband provider.
Map data ©OpenStreetMap contributors.





