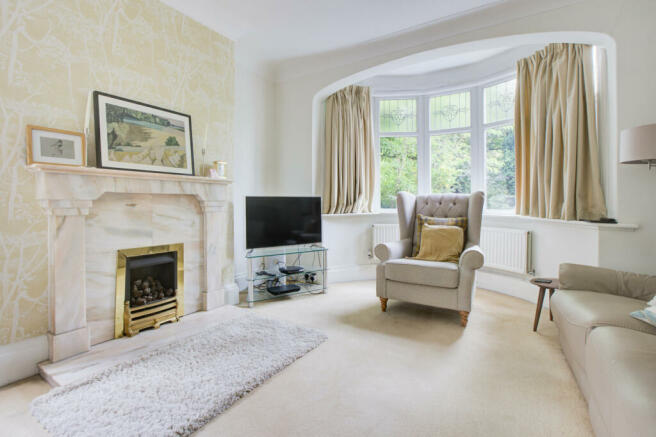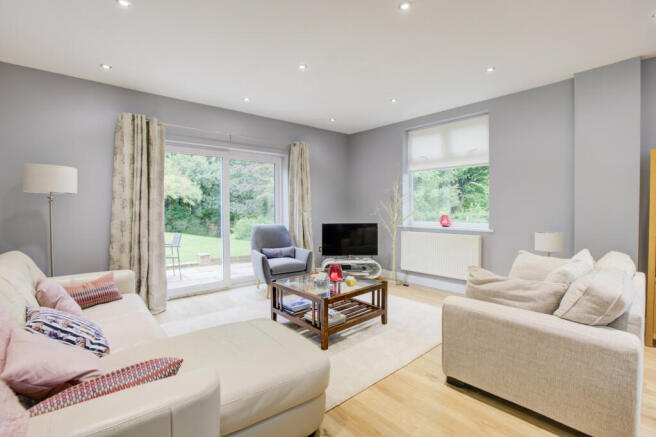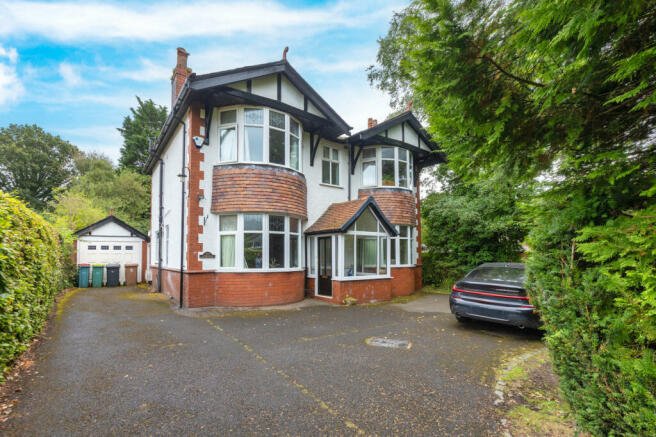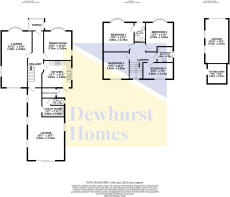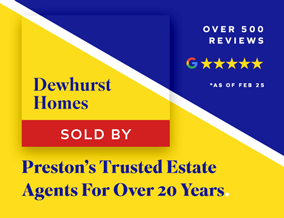
Garstang Road, Fulwood, PR2
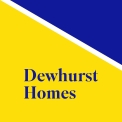
- PROPERTY TYPE
Detached
- BEDROOMS
4
- BATHROOMS
3
- SIZE
Ask agent
- TENUREDescribes how you own a property. There are different types of tenure - freehold, leasehold, and commonhold.Read more about tenure in our glossary page.
Freehold
Description
Upon entering the property, you are greeted by a entrance porch leading into the entrance hallway from which ascends the staircase. Doors lead to the main reception rooms and the kitchen. The attractive lounge with a feature fireplace and triple aspect windows allowing the natural light to flood the room, providing a comfortable homely atmosphere. The large formal dining room also orientated at the front of the property also possesses a feature fireplace and a large bay window. From the hallway access is gained to the extensive extension to the rear, with panoramic views of the attractive landscaped garden to the rear. Providing ample space, with optional use to suit your families needs The kitchen has been fitted with a comprehensive arrangement of fixtures and wall and base units and is ideal for any family. Finishing the ground floor you will find a utility room to tuck away all your appliances and a ground floor WC.
The first floor has a spacious landing with doorways leading to all 4 bedrooms and family bathroom and is provided with ample natural light through the large window. All 4 large bedrooms comfortably accommodate double beds and complementary bedroom furniture. The family bathroom is fitted with a three-piece bathroom suite with an over head shower above the bath.
Externally, the mature trees and shrubs provide complete seclusion from the road beyond, the drive provides off road parking for multiple vehicles. A detached garage, an out door boot room and access to the rear garden. The private rear garden offers a well attended lawn and a large patio area, perfect for relaxing or entertaining on those warm summer days and balmy summer evenings.
This is an outstanding family home in a fantastic location, offered with no further chain! Viewings by appointment only.These particulars, whilst believed to be correct, do not form any part of an offer or contract. Intending purchasers should not rely on them as statements or representation of fact. No person in this firm's employment has the authority to make or give any representation or warranty in respect of the property. All measurements quoted are approximate. Although these particulars are thought to be materially correct their accuracy cannot be guaranteed and they do not form part of any contract.
Entrance Porch
Double glazed front door, double glazed windows, ceiling light point and tiled flooring.
Hallway
Secondary door, ceiling light points, sidelight point, under stairs storage cupboard, radiator and wooden flooring.
Dining Room
Double glazed bay window, double glazed window, ceiling light point, ceiling coving, feature fireplace, radiator and carpet flooring.
Lounge
Double glazed bay window, double glazed windows, ceiling light points, side light points, ceiling coving, feature fireplace, radiators and carpet flooring.
Kitchen
Rear stable door, double glazed window, ceiling spotlights, extractor fan, four ring induction hob, double oven, integral dishwasher, space for fridge freezer, wall and base units, radiator and tiled flooring.
Utility
Ceiling spotlights, sink with drainer, plumbing for washing machine, space for dryer, wall and base units, radiator and laminate flooring.
WC
Double glazed window, ceiling light, wash hand basin, WC, radiator and laminate flooring.
Family Room
Double glazed sliding doors, double glazed windows, ceiling spotlights, radiators and laminate flooring.
Landing
Double glazed window, ceiling light point, loft access, radiator and carpet flooring.
Bedroom One
Double glazed bay window, ceiling light point, side light points, radiator and carpet flooring.
En-suite
Double glazed window, ceiling light point, vanity wash and basin, low level WC, shower cubicle with overhead rain and handheld hose, heated towel rail, partially tiled walls and vinyl flooring.
Bedroom Two
Double glazed window, ceiling light point, built-in wardrobes, radiator and carpet flooring.
Bedroom Three
Double glazed window, ceiling light point, radiator and carpet flooring.
Bedroom Four
Double glazed window, ceiling light point, built-in wardrobes, radiator and carpet flooring.
Bathroom
Double glazed window, ceiling light points, wash hand basin, low level WC, panelled bath with overhead shower, heated towel rail, partially tiled walls and tiled flooring.
Detached Garage
Open over door, windows, power and lighting.
Outdoor Boot Room
Outdoor storage, housing the boiler.
Disclaimer
These particulars, whilst believed to be correct, do not form any part of an offer or contract. Intending purchasers should not rely on them as statements or representation of fact. No person in this firm's employment has the authority to make or give any representation or warranty in respect of the property. All measurements quoted are approximate. Although these particulars are thought to be materially correct their accuracy cannot be guaranteed and they do not form part of any contract.
- COUNCIL TAXA payment made to your local authority in order to pay for local services like schools, libraries, and refuse collection. The amount you pay depends on the value of the property.Read more about council Tax in our glossary page.
- Band: G
- PARKINGDetails of how and where vehicles can be parked, and any associated costs.Read more about parking in our glossary page.
- Yes
- GARDENA property has access to an outdoor space, which could be private or shared.
- Yes
- ACCESSIBILITYHow a property has been adapted to meet the needs of vulnerable or disabled individuals.Read more about accessibility in our glossary page.
- Ask agent
Garstang Road, Fulwood, PR2
Add an important place to see how long it'd take to get there from our property listings.
__mins driving to your place
Your mortgage
Notes
Staying secure when looking for property
Ensure you're up to date with our latest advice on how to avoid fraud or scams when looking for property online.
Visit our security centre to find out moreDisclaimer - Property reference 33629. The information displayed about this property comprises a property advertisement. Rightmove.co.uk makes no warranty as to the accuracy or completeness of the advertisement or any linked or associated information, and Rightmove has no control over the content. This property advertisement does not constitute property particulars. The information is provided and maintained by Dewhurst Homes, Fulwood. Please contact the selling agent or developer directly to obtain any information which may be available under the terms of The Energy Performance of Buildings (Certificates and Inspections) (England and Wales) Regulations 2007 or the Home Report if in relation to a residential property in Scotland.
*This is the average speed from the provider with the fastest broadband package available at this postcode. The average speed displayed is based on the download speeds of at least 50% of customers at peak time (8pm to 10pm). Fibre/cable services at the postcode are subject to availability and may differ between properties within a postcode. Speeds can be affected by a range of technical and environmental factors. The speed at the property may be lower than that listed above. You can check the estimated speed and confirm availability to a property prior to purchasing on the broadband provider's website. Providers may increase charges. The information is provided and maintained by Decision Technologies Limited. **This is indicative only and based on a 2-person household with multiple devices and simultaneous usage. Broadband performance is affected by multiple factors including number of occupants and devices, simultaneous usage, router range etc. For more information speak to your broadband provider.
Map data ©OpenStreetMap contributors.
