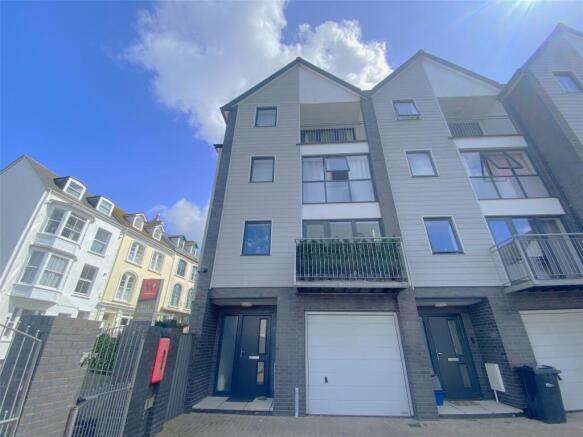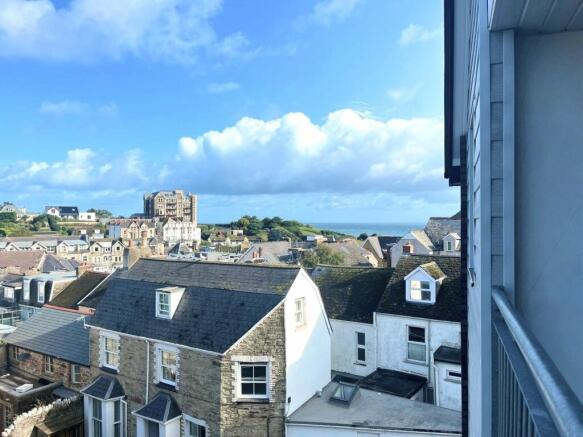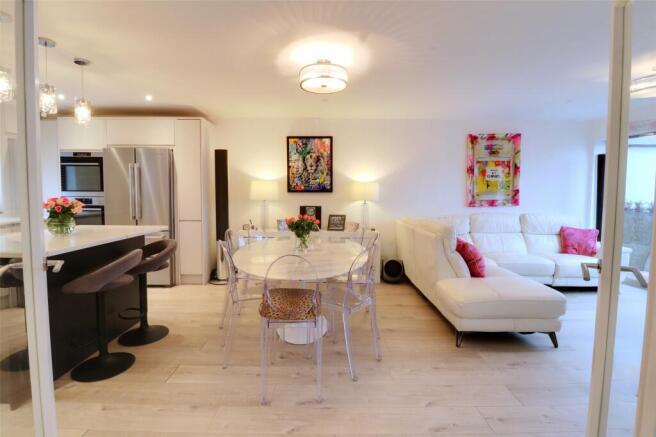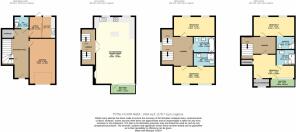
Armada Close, Ilfracombe, Devon, EX34

- PROPERTY TYPE
End of Terrace
- BEDROOMS
4
- BATHROOMS
4
- SIZE
1,733 sq ft
161 sq m
- TENUREDescribes how you own a property. There are different types of tenure - freehold, leasehold, and commonhold.Read more about tenure in our glossary page.
Freehold
Key features
- Very spacious end-terraced family town house of approximately 161m2 (1,733ft2) plus garage
- Attractive gated private mews with remote controlled entrance
- Central location close to the high street, sea front and amenities
- Low maintenance gardens and balconies
- High quality specification throughout
- 4 double bedrooms, 4 bathrooms
- Superb 27ft x 17ft kitchen/dining/living room
- Useful utility room and ground floor cloakroom/wc
- Gas central heating and contemporary double glazing
- Remainder of the 10 Year ICW Structural Warranty
Description
The electronically operated gated entrance will be remote controlled and have an intercom to each house for vehicular access adding to the security and privacy that this delightful development will offer.
1 Armada Close is the largest of the 12 houses on the development and is a very spacious end terraced four storey family home. The ground floor comprises a spacious entrance hall with under stair storage, utility room with a separate home office with door on to the garden and cloakroom/WC as well as the single integral garage which interconnects with the main entrance hall and has an electrically operated remote controlled shutter door.
The first floor is the heart of the home and comprises a superb open plan bright and airy living area measuring an impressive 29ft x 17ft overall and having a balcony at the lounge end of the room. The kitchen area with quartz work surface and island with wine cooler will sit at the rear of the room and open into the dining area and then on to the lounge where an impressive gas feature fire is located.
Moving up through the property, the two upper floors comprise the 4 double bedrooms. Bedroom 1 has a balcony with sea and countryside views alongside an en suite shower room with walk in wardrobe and further built in storage. The larger bedroom on the second floor has its own en suite shower room which will enjoy excellent views over the town and towards the Torrs with the sea in the distance. The other 2 double bedrooms are of a similar size with the one on the third floor having the benefit of a shower en suite. The family bathroom on the second floor has a P shaped bath, WC and wash hand basin with vanity unit.
Outside, as well as being the largest house, 1 Armada Close also has one of the biggest areas of garden. There are gardens to the left hand side of the building which will be bounded by the attractive stone built wall with railings over. There is a further area of garden to the rear with a patio and close boarded wooden fence.
There are many energy efficiency features throughout the property including low energy lighting and a mains gas high efficiency condensing boiler for the central underfloor heating and hot water. Additionally there is cavity wall and loft insulation and double glazed argon filled high u value aluminium powder coated windows and external doors.
The electrical features USB points in the kitchen and lounge. There are T.V. points in the lounge and all bedrooms, telephone points in the lounge and master bedroom and mains smoke and heat detectors throughout. The property also has a fire detection and mist sprinkler system.
MANAGEMENT OF COMMUNAL AREAS WITHIN THE MEWS
Each property is freehold. However, the mews will be privately owned and maintenance and upkeep of the entrance gate and roadways will be the shared responsibility of the 12 home owners. A management company made up of each of the 12 owners contribution annual payment of £100 per annum.
Applicants are advised to proceed from our offices in an easterly direction turning immediately left at the traffic lights in the High Street in to Northfield Road. Proceed down the road for approximately 75m where the property will be found on the left hand side.
Ground Floor
Entrance Hall
5.6m x 3.3m
Cloakroom/WC
1.5m x 1.2m
Utility Room
3.1m x 2.3m
Integral Garage
5.6m x 2.9m
First Floor
Living/Dining/Kitchen
8.1m x 5.19m
Second Floor
Landing
3.24m x 1.3m
Bedroom 2
5.19m x 3.85m
Bathroom/En Suite
4.1m x 1.69m
Bedroom 3
5.18m x 2.3m
Third Floor
Landing
Bedroom 1
5.35m x 4m
En Suite
2.4m x 1.45m
Bedroom 4
5.19m x 2.3m
Brochures
Particulars- COUNCIL TAXA payment made to your local authority in order to pay for local services like schools, libraries, and refuse collection. The amount you pay depends on the value of the property.Read more about council Tax in our glossary page.
- Band: TBC
- PARKINGDetails of how and where vehicles can be parked, and any associated costs.Read more about parking in our glossary page.
- Yes
- GARDENA property has access to an outdoor space, which could be private or shared.
- Yes
- ACCESSIBILITYHow a property has been adapted to meet the needs of vulnerable or disabled individuals.Read more about accessibility in our glossary page.
- Ask agent
Energy performance certificate - ask agent
Armada Close, Ilfracombe, Devon, EX34
Add an important place to see how long it'd take to get there from our property listings.
__mins driving to your place



Your mortgage
Notes
Staying secure when looking for property
Ensure you're up to date with our latest advice on how to avoid fraud or scams when looking for property online.
Visit our security centre to find out moreDisclaimer - Property reference ILF210039. The information displayed about this property comprises a property advertisement. Rightmove.co.uk makes no warranty as to the accuracy or completeness of the advertisement or any linked or associated information, and Rightmove has no control over the content. This property advertisement does not constitute property particulars. The information is provided and maintained by Webbers Property Services, Ilfracombe. Please contact the selling agent or developer directly to obtain any information which may be available under the terms of The Energy Performance of Buildings (Certificates and Inspections) (England and Wales) Regulations 2007 or the Home Report if in relation to a residential property in Scotland.
*This is the average speed from the provider with the fastest broadband package available at this postcode. The average speed displayed is based on the download speeds of at least 50% of customers at peak time (8pm to 10pm). Fibre/cable services at the postcode are subject to availability and may differ between properties within a postcode. Speeds can be affected by a range of technical and environmental factors. The speed at the property may be lower than that listed above. You can check the estimated speed and confirm availability to a property prior to purchasing on the broadband provider's website. Providers may increase charges. The information is provided and maintained by Decision Technologies Limited. **This is indicative only and based on a 2-person household with multiple devices and simultaneous usage. Broadband performance is affected by multiple factors including number of occupants and devices, simultaneous usage, router range etc. For more information speak to your broadband provider.
Map data ©OpenStreetMap contributors.





