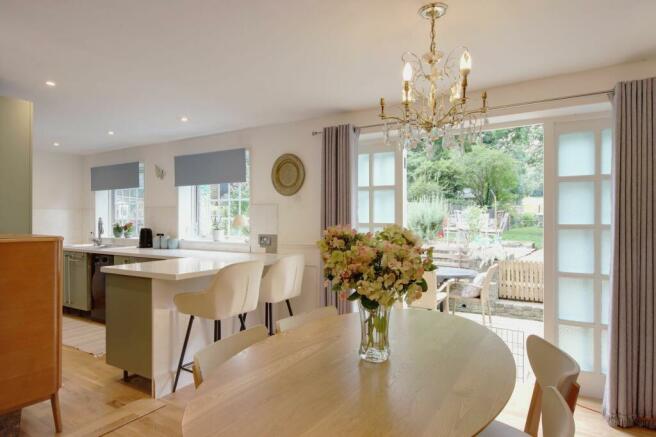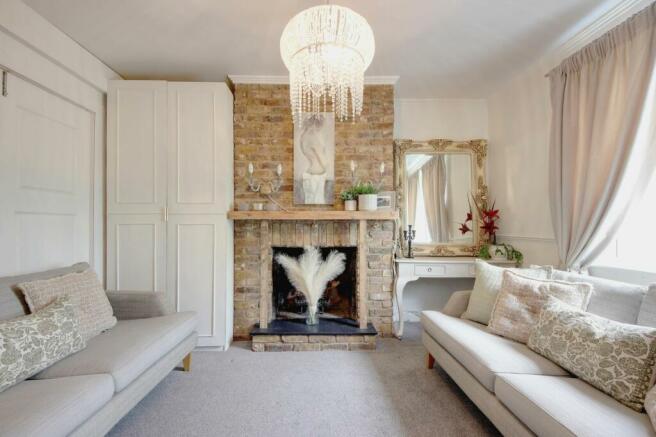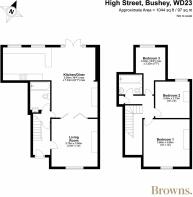High Street, Bushey, WD23

- PROPERTY TYPE
Terraced
- BEDROOMS
3
- BATHROOMS
2
- SIZE
1,044 sq ft
97 sq m
- TENUREDescribes how you own a property. There are different types of tenure - freehold, leasehold, and commonhold.Read more about tenure in our glossary page.
Freehold
Key features
- Three-bedroom, two-bathroom period home
- 24'1 x 18'4 open-plan kitchen/dining area
- Separate living room with a striking exposed-brick fireplace, featuring doors that can open to connect with the open-plan living area
- Convenient downstairs W.C. and an understair cupboard providing extra storage space
- Spacious main bedroom with decorative beams overhead
- 10ft second bedroom
- North-easterly facing, secluded rear garden with stunning views onto Bushey Country Club
- Perfectly placed for all local amenities including schools, open space and close to the Atria shopping centre in Watford
- 1.40 miles to Bushey Station (London Euston in 17 minutes)
- 1044 sq.ft
Description
This charming three-bedroom property, dating back to 1832, is nestled in the heart of Bushey's picturesque village. With a careful blend of original period features and refined minimalist design, the interior offers a seamless living experience. The exterior boasts a characterful façade of randomly laid field flint, framed by red brick that enhances its textural richness - a true reflection of its heritage. The village, with its array of restaurants, coffee shops, and boutique stores, is just steps away, while Bushey Station, offering direct access to Central London, is also nearby.
As you enter, a light-filled hallway welcomes you, perfect for storing shoes and hanging coats, with feature panelling ascending the staircase. The ground floor is dominated by a spacious 24’1 x 18'4 open-plan kitchen and dining area. This space features neutral wooden flooring, a mix of stylish feature lighting and spotlights, and a modern kitchen finished in a pastel green tone. The kitchen includes contemporary white surfaces, ample cabinetry, and well-placed appliances, with natural light flooding in through large rear windows. The ground floor also includes a separate living room with a striking exposed-brick fireplace and foldable doors that allow for integration with the open-plan area, creating a single expansive room. Additionally, there's a practical downstairs W.C. and an understair cupboard providing extra storage.
The beautifully crafted staircase leads to the first floor, where three generously sized bedrooms await. The third bedroom features a large north-easterly facing window, offering abundant natural light and views of Bushey Country Club. The principal bedroom, consistent in style with the rest of the home, has space for free-standing furniture, original beams overhead, and another charming feature fireplace. The first floor is completed by a contemporary bathroom, finished with neutral tiles from floor to ceiling.
At the rear, a secluded garden unfolds, divided into two distinct areas. The front section features a well-maintained patio, perfect for outdoor entertaining and alfresco dining. Beyond, an extensive lawn is bordered by mature shrubs and offers access to, and stunning views of, the Country Club’s grounds.
EPC Rating: E
- COUNCIL TAXA payment made to your local authority in order to pay for local services like schools, libraries, and refuse collection. The amount you pay depends on the value of the property.Read more about council Tax in our glossary page.
- Band: E
- PARKINGDetails of how and where vehicles can be parked, and any associated costs.Read more about parking in our glossary page.
- Ask agent
- GARDENA property has access to an outdoor space, which could be private or shared.
- Private garden
- ACCESSIBILITYHow a property has been adapted to meet the needs of vulnerable or disabled individuals.Read more about accessibility in our glossary page.
- Ask agent
Energy performance certificate - ask agent
High Street, Bushey, WD23
Add your favourite places to see how long it takes you to get there.
__mins driving to your place
Your mortgage
Notes
Staying secure when looking for property
Ensure you're up to date with our latest advice on how to avoid fraud or scams when looking for property online.
Visit our security centre to find out moreDisclaimer - Property reference 885c0b8a-04bc-43a4-96ce-421df04166b1. The information displayed about this property comprises a property advertisement. Rightmove.co.uk makes no warranty as to the accuracy or completeness of the advertisement or any linked or associated information, and Rightmove has no control over the content. This property advertisement does not constitute property particulars. The information is provided and maintained by Browns, covering Hertfordshire. Please contact the selling agent or developer directly to obtain any information which may be available under the terms of The Energy Performance of Buildings (Certificates and Inspections) (England and Wales) Regulations 2007 or the Home Report if in relation to a residential property in Scotland.
*This is the average speed from the provider with the fastest broadband package available at this postcode. The average speed displayed is based on the download speeds of at least 50% of customers at peak time (8pm to 10pm). Fibre/cable services at the postcode are subject to availability and may differ between properties within a postcode. Speeds can be affected by a range of technical and environmental factors. The speed at the property may be lower than that listed above. You can check the estimated speed and confirm availability to a property prior to purchasing on the broadband provider's website. Providers may increase charges. The information is provided and maintained by Decision Technologies Limited. **This is indicative only and based on a 2-person household with multiple devices and simultaneous usage. Broadband performance is affected by multiple factors including number of occupants and devices, simultaneous usage, router range etc. For more information speak to your broadband provider.
Map data ©OpenStreetMap contributors.




