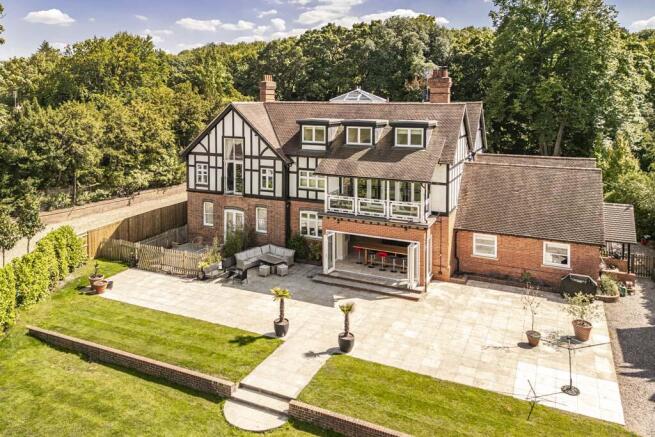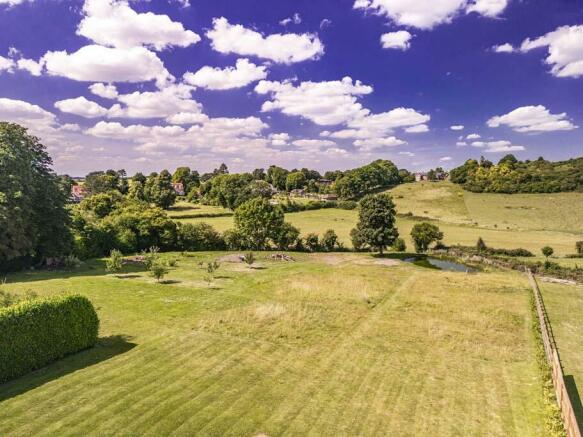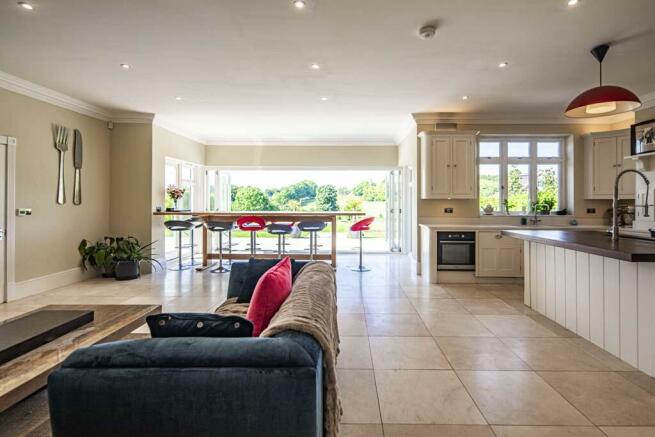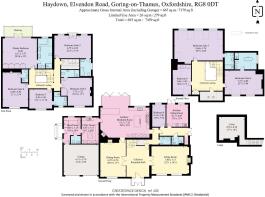
Haydown, Goring on Thames

- PROPERTY TYPE
Detached
- BEDROOMS
9
- BATHROOMS
8
- SIZE
Ask agent
- TENUREDescribes how you own a property. There are different types of tenure - freehold, leasehold, and commonhold.Read more about tenure in our glossary page.
Freehold
Key features
- A stunning Edwardian property
- Delightful gardens and grounds of approximately 1.4 of an acre
- Panoramic views across adjoining countryside
- PP granted to extend to the side to create a covered patio and above the garage for a large games room
- 5 Reception Rooms
- 9 Bedrooms
- 8 Bathrooms
- Accommodation of 7,459 sq ft across 4 floors
Description
HAYDOWN
GORING ON THAMES - OXFORDSHIRE
Goring & Streatley Train Station (London Paddington within the hour) 1 mile
Reading 11 miles (London, Paddington 27 minutes) M4 (J 12 ) 11 miles M40 (J6) 14 miles
Henley on Thames - 12 miles Oxford 19 miles Wallingford 8 miles
(Distances and times approximate)
On the edge of this tree lined residential road on the elevated fringe of the village, yet within close proximity to the river Thames, local shops and amenities and mainline railway station providing direct access to London Paddington in under the hour.
A stunning Edwardian property incorporating impressive architectural features and offering accommodation of 7,459 sq ft across 4 floors, set within delightful gardens and grounds of approximately 1.4 of an acre and providing panoramic views across adjoining countryside and Elvendon Valley beyond. Planning permission has been granted to extend to the side to create a covered patio and above the garage for a large games room.
• Private Electrically Operated Gated Access
• Impressive Professionally Landscaped Driveway & Forecourt
• Lobby
• Galleried Reception Hall
• Cloakroom
• Sitting Room with Log Burner
• Dining Room with Fireplace
• Kitchen Breakfast Room with Family Area and Wood Burner
• Utility Room
• Boot Room with Side Porch and Cloakroom
• Self Contained Annexe with Bedroom, Kitchen/Sitting Room, Shower Room and Utility Cupboard
First Floor
• Main Bedroom with Balcony, Built In Wardrobes and Luxurious Ensuite
• 4 Further Bedrooms with Ensuites
Second Floor
• “Atrium” Galleried Landing with Large Airing Cupboard
• 2 Bedrooms with Ensuites
• 1 Further Bedroom
• Full height Wine Cellar
• Double Garage
• Stone Laid Terrace Perfect For ‘Al Fresco’ Dining
• Gardens & Grounds Adjoining Rolling Open Countryside Affording Awe-Inspiring Panoramic Views In All Approximately 1.4 Of An Acre
• Planning Permission Granted for Side & Rear Extension over existing garage. Application Number: P24/S0724/HH
SITUATION
Goring-on-Thames lies serenely in the beautiful Thames Valley set between the Chiltern Hills in Oxfordshire and the Berkshire Downlands opposite above the village of Streatley, the area known geographically as the ‘Goring Gap’ and designated an ‘Area of Outstanding Natural Beauty’.
In 2010 Goring was awarded the prestigious ‘Oxfordshire Village of the Year’ and also the coveted ‘South of England’ title. Local amenities include a super primary school, an excellent range of interesting shops and restaurants, together with a riverside café, boutique hotel, two olde worlde inns, health centre, veterinary practice, dentist and library. Importantly, a mainline railway station provides fast commuter services to London (Paddington) in well under the hour. The area is also extremely well served by an excellent range of state and private schooling.
The central village ‘Conservation Area’ has a wealth of architecturally interesting properties, many listed and dating from around the 16th Century. Historically, Goring-on-Thames traces back to Saxon times.
In addition to having well revered and outstanding local state primary and secondary schooling, including a primary school within Goring-on-Thames itself, the area is also extremely well served by an excellent range of private schooling, of particular note; Cranford House School, The Oratory Preparatory School, Moulsford Preparatory School, St Andrews Preparatory School, The Oratory School, Pangbourne College, Brockhurst & Marlston House, Downe House, Rupert House School, Shiplake College, The Abbey School, Bradfield College, The Manor Preparatory School, Abingdon School, Abingdon Preparatory School, Radley College, and St Helen & St Katharine.
Streatley-on-Thames, on the Berkshire side of the river, is another picturesque village surrounded by hills and woodlands now mainly owned by the National Trust. Fronting onto the river by the bridge crossing over to Goring is the Swan at Streatley, a luxury 4 star riverside hotel with adjoining Coppa Club and leisure and fitness facilities.
Crossrail (Elizabeth Line) services have commenced from Reading, which together with the completed electrification of the line has significantly improved travelling times to East and West destinations.
PROPERTY DESCRIPTION
Haydown is a stunning property, occupying a commanding position on the edge of the village. Built in 1907 in the “arts and crafts” era, this prestigious home has been in the ownership by the present owners for many years, who have refurbished and enhanced the original property to great effect. The result is a wonderful 9 bedroom, 8 bathroom family home. Striking in appearance with brick and rendered elevations, Haydown incorporates its true heritage with a fabulous modern twist. Throughout the property are numerous architectural features such as galleried landings, high ceilings and cornicing and original herringbone flooring. Entrance is through oak double doors into a lobby area and then door into the galleried reception hall. Stunning Travertine flooring runs through into most of the downstairs rooms and it has underfloor heating to the main house. Doors then take you through into the sitting room which has a beautiful sandstone fire surround with log burner. The original herringbone flooring has been restored to a high standard. The dining room sits on the other side of the hall and also displays a fireplace. Doors then lead into the generous kitchen breakfast room which sits across the back of the house with bi-folds opening out onto the terrace, creating a connection to outside and a feeling of “inside outside living”. The kitchen is a Griggs and Mackay design with quartz worktops and contrasting wood island. A breakfast bar sits overlooking the garden offering a wonderful seating opportunity. There is a family area at the back of the room with a wood burner. A door from the kitchen leads straight into the spacious utility room and there is a separate boot room. The boot room has a cloakroom and shower, plus door leading into the integral garage . With a side porch outside, the boot room is perfect for muddy boots and muddy pets. Another door from the kitchen takes you to the rear lobby with cloakroom and then steps down to the wine cellar. The cellar is full height with power and lighting. From the rear lobby is access into the “self-contained” annexe. The annexe has a double bedroom, kitchen/sitting room with steps out to its own private fenced garden, shower room and utility cupboard. Should an annexe not be required, this space can easily become part of the main house.
The staircase takes you up to the first floor which is a filled with light from the atrium at the top. The main bedroom is at the back of the house and captures the wonderful panoramic views from large windows. French doors then take you on to the balcony providing a seating area to sit and enjoy stunning sunsets. The room itself is spacious with wall-to wall built in wardrobes. The ensuite compliments the bedroom in size, with bath, double sink and separate shower. There are 4 further double bedrooms all with ensuites on the first floor and then the staircase continues up to the second floor. There is a large landing with walk in airing cupboard and then 3 bedrooms, 2 with ensuites. Careful planning and attention have been provided, combining more modern open plan living with that of a rather more traditional nature, in addition to embracing outside living. A wonderful opportunity and an early viewing is advised.
OUTSIDE
Privately approached via electrically operated wrought iron gates, the property enjoys a delightfully mature and quiet setting. Once through the gates the driveway opens up to a large resin and tarmac forecourt affording exceptionally generous parking and an attractive approach. The double garage has 2 electric up and over doors.
The main gardens are at the back of the house and are an absolute delight. Spanning almost the entire width of the house, a tiled terrace of 250 sq metres allow for an “al fresco” lifestyle with views across the Elvendon Valley. Combining hedged and fenced boundaries, the entire grounds extend to approximately 1.4 acres and the garden is mainly lawn with mature shrubs and trees with a natural pond to the boundary with the adjoining fields beyond. The views are magnificent and its elevated setting ensures a clear uninterrupted spectacular sunset is enjoyed.
GENERAL INFORMATION
Services: All main services are connected. Central heating and domestic hot water from gas fired boiler.
Energy Performance Rating: D/62
Council Tax: Band ‘H’
Postcode: RG8 0DT
Local Authority: South Oxfordshire District Council. Telephone:
DIRECTIONS
From our offices in the centre of Goring turn right and proceed up to the top of the High Street, where at the Railway Bridge junction bear left onto the Wallingford Road. Proceed along this road for a further ¼ mile and on reaching the small crossroads turn right into Elvendon Road. Towards the further end of Elvendon Road Haydown will be found off on the left hand side just before the brow of the hill opens way to the tree lined country road.
VIEWING
Strictly by appointment through Warmingham & Co.
DISCLAIMER
The agent has not tested any apparatus, equipment, fittings or services so cannot verify that they are in working order. If required, the client is advised to obtain verification. These particulars are issued on the understanding that all negotiations are conducted through Warmingham & Co. Whilst all due care is taken in the preparation of these particulars, no responsibility for their accuracy is accepted, nor do they form part of any offer or contract. Intending clients must satisfy themselves by inspection or otherwise as to their accuracy prior to signing a contract.
Brochures
Brochure- COUNCIL TAXA payment made to your local authority in order to pay for local services like schools, libraries, and refuse collection. The amount you pay depends on the value of the property.Read more about council Tax in our glossary page.
- Ask agent
- PARKINGDetails of how and where vehicles can be parked, and any associated costs.Read more about parking in our glossary page.
- Yes
- GARDENA property has access to an outdoor space, which could be private or shared.
- Yes
- ACCESSIBILITYHow a property has been adapted to meet the needs of vulnerable or disabled individuals.Read more about accessibility in our glossary page.
- Ask agent
Energy performance certificate - ask agent
Haydown, Goring on Thames
Add an important place to see how long it'd take to get there from our property listings.
__mins driving to your place
Get an instant, personalised result:
- Show sellers you’re serious
- Secure viewings faster with agents
- No impact on your credit score



Your mortgage
Notes
Staying secure when looking for property
Ensure you're up to date with our latest advice on how to avoid fraud or scams when looking for property online.
Visit our security centre to find out moreDisclaimer - Property reference S5347. The information displayed about this property comprises a property advertisement. Rightmove.co.uk makes no warranty as to the accuracy or completeness of the advertisement or any linked or associated information, and Rightmove has no control over the content. This property advertisement does not constitute property particulars. The information is provided and maintained by Warmingham & Co, Goring-on-Thames. Please contact the selling agent or developer directly to obtain any information which may be available under the terms of The Energy Performance of Buildings (Certificates and Inspections) (England and Wales) Regulations 2007 or the Home Report if in relation to a residential property in Scotland.
*This is the average speed from the provider with the fastest broadband package available at this postcode. The average speed displayed is based on the download speeds of at least 50% of customers at peak time (8pm to 10pm). Fibre/cable services at the postcode are subject to availability and may differ between properties within a postcode. Speeds can be affected by a range of technical and environmental factors. The speed at the property may be lower than that listed above. You can check the estimated speed and confirm availability to a property prior to purchasing on the broadband provider's website. Providers may increase charges. The information is provided and maintained by Decision Technologies Limited. **This is indicative only and based on a 2-person household with multiple devices and simultaneous usage. Broadband performance is affected by multiple factors including number of occupants and devices, simultaneous usage, router range etc. For more information speak to your broadband provider.
Map data ©OpenStreetMap contributors.





