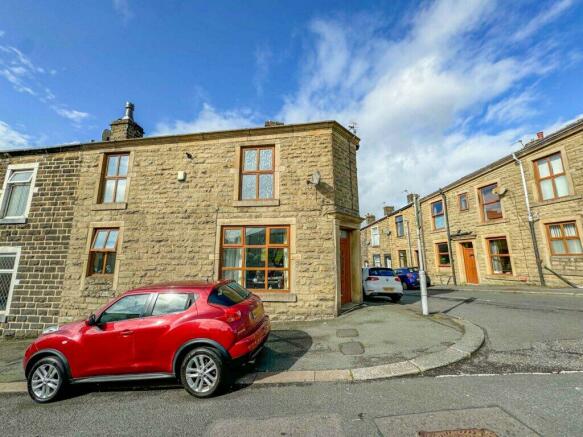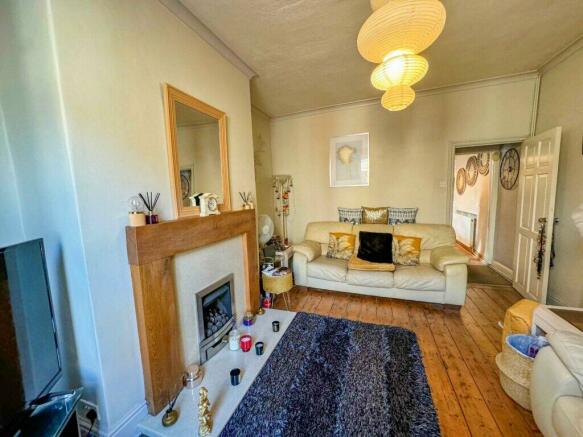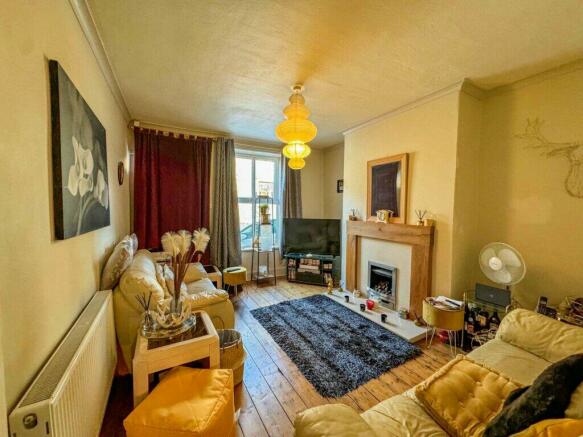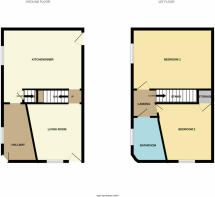Bury Road, Haslingden, Rossendale

- PROPERTY TYPE
End of Terrace
- BEDROOMS
2
- BATHROOMS
1
- SIZE
Ask agent
Key features
- LOVELY 2 BED END TERRACED HOME
- CLOSE TO EXCELLENT LOCAL AMENITIES & SCHOOLS
- TWO CELLAR ROOMS
- MODERN BATHROOM SUITE
- DECEPTIVELY SPACIOUS HOME
- LEASEHOLD / COUNCIL TAX BAND A
- EXCELLENT TRANSPORT LINKS / CLOSE TO BUS STOPS INTO RAWTENSTALL, BURNLEY, ACCRINGTON, ROCHDALE
- IDEAL FOR FIRST TIME BUYERS / INVESTORS
- RENTAL ESTIMATE £675 - £700 PCM
Description
A unique and spacious two-bedroom corner terraced home situated in the highly sought-after area of Haslingden.
INVESTORS
Interested in a Buy-to-Let investment or renting out your existing property to finance another? Coppenwall's dedicated Lettings department is here to help. We'd estimate a £675 - £700 per calendar month rental income from this property.
This property boasts generous living spaces, including two large double bedrooms and a double cellar with excellent conversion potential. Originally two separate properties, it has been carefully redesigned by previous owners to create a single, expansive home. Conveniently located near transport links, schools, and local amenities, the property comprises: an inviting entrance hallway/breakfast area leading to a large dining kitchen with access to the cellar, inner hallway, a fitted IKEA kitchen and a burglar alarm.
The inner hallway leads to the staircase ascending to the first floor and opens up to a welcoming reception room. Upstairs, the first floor offers two spacious double bedrooms and a modern four-piece bathroom suite.
To the rear, there is rear access. This property must be viewed to fully appreciate all it has to offer. Get in touch with our team today for further information.
GROUND FLOOR
Hallway - 14' x 7' (4.27m x 2.13m)
Comprises a hardwood panelled entrance door, UPVC double-glazed window, wood-effect flooring, a central heating radiator, and open access to the kitchen.
Kitchen - 12'1 x 16' (3.68m x 4.88m)
Features a range of wood-panelled wall and base units, laminate worktops, tiled splashbacks, a stainless steel sink with drainer and mixer tap, integrated dishwasher, plumbing for a washing machine, space for a dryer, electric oven, induction hob, and extractor fan. Additional details include coving to the ceiling, stainless steel pan drawers, a central heating radiator, a UPVC double-glazed window to the front, a UPVC double-glazed door to the shared yard, and doors to the inner hall and cellar.
Inner Hallway:
Provides access to the staircase leading to the first floor and reception room.
Reception Room - 14'1 x 12' (4.29m x 3.66m)
Contains a UPVC double-glazed window, central heating radiator, exposed wooden flooring, real living flame gas fire, coving to the ceiling, original hardwood side entrance door, and a television point.
FIRST FLOOR
Landing
Includes coving to the ceiling, a smoke alarm, and doors leading to the two bedrooms and bathroom.
Bedroom One - 14'1 x 12' (4.29m x 3.66m)
Offers a UPVC double-glazed window, central heating radiator, wood-effect flooring, and fitted over-stairs storage.
Bedroom Two - 16' x 9' (4.88m x 2.74m)
Comprises a UPVC double-glazed window, central heating radiator, coving to ceiling, spotlights, and loft access.
Bathroom - 11' x 8' (3.35m x 2.44m)
Features a four-piece suite with a tiled panelled bath including jacuzzi jets and Tempa taps, WC, washbasin with grey high gloss vanity unit, tiled elevations, coving to the ceiling, central heating radiator, chrome heated towel rail, and UPVC double-glazed frosted window.
CELLAR
Room One - 13' x 10' (3.96m x 3.05m):
Includes gas and electric meters and opens into room two, with light and power supply.
Room Two - 13' x 7' (3.96m x 2.13m):
Equipped with lighting and power supply.
EXTERNAL
REAR
Shared back access to rear.
FRONT
Front entrance directly leading to the public pathway.
COUNCIL TAX
We can confirm the property is council tax band A - payable to Rossendale Borough Council.
TENURE
We can confirm the property is Leasehold - 999 years from 9.3.1871 - 846 years remaining - £10.66 ground rent per annum
THE AREA
Haslingden is a historic town in the Rossendale Valley, located in Lancashire, England. With its origins dating back to the medieval period, Haslingden flourished during the Industrial Revolution, becoming a significant hub for the cotton and woollen industries. The town's rich industrial heritage is still evident in its architecture, with many traditional stone-built houses and old mills that add to its charm. Nestled amidst rolling hills and picturesque landscapes, Haslingden offers a blend of rural beauty and historical significance, making it a unique place to explore.
Today, Haslingden is a vibrant community that combines its historic roots with modern amenities. The town boasts a variety of local shops, cafés, and schools, catering to the needs of its residents. It is well-connected by road, with easy access to nearby towns such as Rawtenstall and Accrington, and is within commuting distance of larger cities like Manchester. Haslingden's proximity to the stunning countryside of the Rossendale Valley provides ample opportunities for outdoor activities, including walking, cycling, and exploring nature reserves, making it an appealing location for both families and professionals seeking a peaceful yet accessible place to live.
PLEASE NOTE
All measurements are approximate to the nearest 0.1m and for guidance only and they should not be relied upon for the fitting of carpets or the placement of furniture. No checks have been made on any fixtures and fittings or services where connected (water, electricity, gas, drainage, heating appliances or any other electrical or mechanical equipment in this property).
- COUNCIL TAXA payment made to your local authority in order to pay for local services like schools, libraries, and refuse collection. The amount you pay depends on the value of the property.Read more about council Tax in our glossary page.
- Band: A
- PARKINGDetails of how and where vehicles can be parked, and any associated costs.Read more about parking in our glossary page.
- On street
- GARDENA property has access to an outdoor space, which could be private or shared.
- Yes
- ACCESSIBILITYHow a property has been adapted to meet the needs of vulnerable or disabled individuals.Read more about accessibility in our glossary page.
- Ask agent
Bury Road, Haslingden, Rossendale
Add your favourite places to see how long it takes you to get there.
__mins driving to your place
Your mortgage
Notes
Staying secure when looking for property
Ensure you're up to date with our latest advice on how to avoid fraud or scams when looking for property online.
Visit our security centre to find out moreDisclaimer - Property reference 48082. The information displayed about this property comprises a property advertisement. Rightmove.co.uk makes no warranty as to the accuracy or completeness of the advertisement or any linked or associated information, and Rightmove has no control over the content. This property advertisement does not constitute property particulars. The information is provided and maintained by Coppenwall, Rossendale. Please contact the selling agent or developer directly to obtain any information which may be available under the terms of The Energy Performance of Buildings (Certificates and Inspections) (England and Wales) Regulations 2007 or the Home Report if in relation to a residential property in Scotland.
*This is the average speed from the provider with the fastest broadband package available at this postcode. The average speed displayed is based on the download speeds of at least 50% of customers at peak time (8pm to 10pm). Fibre/cable services at the postcode are subject to availability and may differ between properties within a postcode. Speeds can be affected by a range of technical and environmental factors. The speed at the property may be lower than that listed above. You can check the estimated speed and confirm availability to a property prior to purchasing on the broadband provider's website. Providers may increase charges. The information is provided and maintained by Decision Technologies Limited. **This is indicative only and based on a 2-person household with multiple devices and simultaneous usage. Broadband performance is affected by multiple factors including number of occupants and devices, simultaneous usage, router range etc. For more information speak to your broadband provider.
Map data ©OpenStreetMap contributors.




