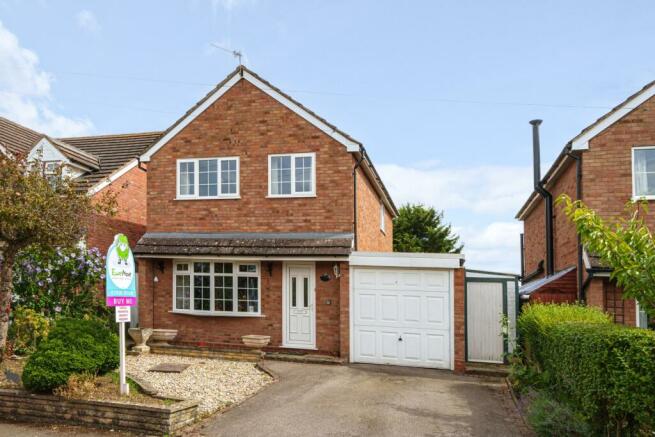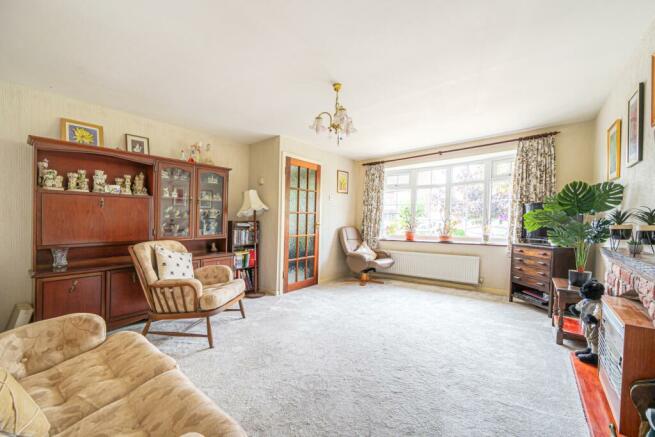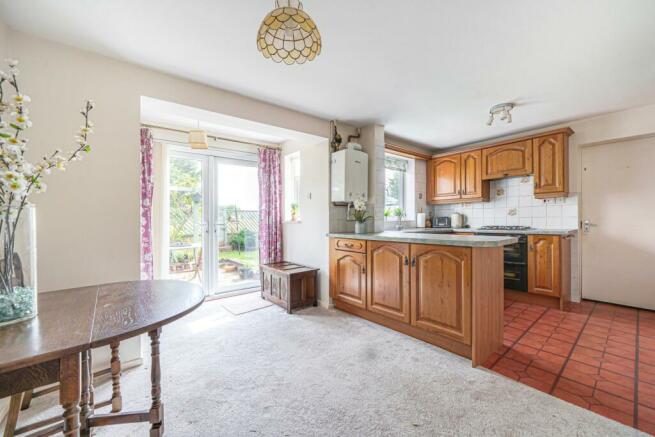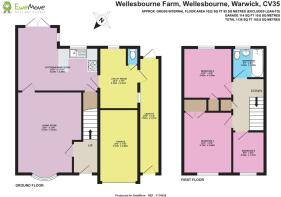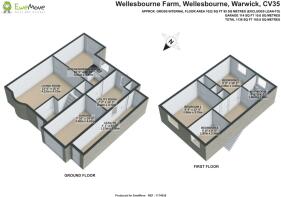Wellesbourne Farm, Wellesbourne, Warwickshire, CV35

- PROPERTY TYPE
Detached
- BEDROOMS
3
- BATHROOMS
1
- SIZE
Ask agent
- TENUREDescribes how you own a property. There are different types of tenure - freehold, leasehold, and commonhold.Read more about tenure in our glossary page.
Freehold
Key features
- No Chain
- Large Kitchen/Dining Area
- Large Utility/Downstairs WC
- Large Living Room
- Southeast Facing Rear Garden
- Very Quiet Cul-de-sac
- Desirable Location
- Close to Wellesbourne Centre
- Great For Commuters
Description
This fantastic three-bedroom detached house does not disappoint in terms of scope to make it your own, with the potential of extending over the garage, should you wish to get planning permission. The house does need modernising but can be lived in day one and done as you go. The downstairs space is a really good size and upstairs you have three usable bedrooms. This house must be seen to truly be appreciate the potential that it offers. This property is only a five-minute walk to Wellesbourne Village, or even local walks and is perfect for commuters due to its fantastic location.
The property is in good condition but would benefit from being modernised such as the bathroom, kitchen/dining area and the utility room/downstairs WC.
Area
This property is located in this prime location in the heart of Wellesbourne, where you are a five-minute walk from most things such as local shops, cafes, country walks, doctors and pharmacy, as well as having local restaurants and pubs only a ten-minute walk away and there is also a thriving village community. There are most things at hand such as dentists, the local sports ground, takeaways and even Heritage sites if you want to venture out, such as Walton Hall, Charlecote Park and a short drive away, Stratford-upon-Avon. In reality you could not pick a better location given how easy it is to access most places that you may want to go and is a fantastic location for commuters too.
Are you ready to call it your next home, then don't delay in booking your viewing today, our lines are open 24/7 to avoid disappointment.
The property is offered as Freehold with no associated service or maintenance charges.
Please note, all dimensions are approximate/maximums and should not be relied upon for the purposes of floor coverings.
Approach
As you come to the bottom of Brookside Avenue, turn left into Ash Tree Close and you then come onto Wellesbourne Farm and the property is on your right. The property has its own driveway for one car but potential for more and a garage to the front and to the left is the front door to the property and to the right is the door to the side entry.
Entrance Hall
As you enter the property you come into the carpeted hall which leads to the living room and the staircase to the first floor.
Living Room
Stepping out from the hallway, the living room is a really good size and is also carpeted, with a large double-glazed bay window facing to the front of the property. The doorway at the back of the room takes you through into the kitchen/dining area.
Kitchen/Dining
The kitchen/dining room is a huge space for entertaining, however does need modernising but is perfectly usable as is. There is also a large pantry in the kitchen area and there is a regularly serviced Worcester boiler.
Utility Room / WC
This is another good-sized are and is somewhere which could have multiple uses, enabling you to put your own stamp on it.
Side Entry
From the utility room you enter the side entry which runs front to back of the property and is secure at both ends, which means it is a great usable storage space for tools etc.
Landing
On the landing you have access to the loft space above which is insulated and part boarded with ladder and light. There is also an airing cupboard on the landing which house the hot water tank. The landing leads you to all three bedrooms and the family bathroom.
Bedroom 1
Off the landing is this lovely large bedroom with fitted wardrobes which faces to the front of the property through a large double-glazed window.
Bedroom 2
The second bedroom is a double and overlooks the rear of the property and view into the paddock beyond through a double glazed window. This room also benefits from a fitted wardrobe.
Bedroom 3 / Study
The third bedroom is the smaller of the rooms, however, is currently being used as a study and faces the front of the property.
Family Bathroom
This is a traditional style bathroom with shower over the bath, WC and sink and looks to the rear of the property. It is in need of modernising but perfectly usable.
Garden
The rear garden is extremely quiet and private and is southeast facing, it is mainly lawned and paved and backs onto the stunning paddock beyond so is not overlooked.
Garage
The garage has an up and over door and does have power and light.
- COUNCIL TAXA payment made to your local authority in order to pay for local services like schools, libraries, and refuse collection. The amount you pay depends on the value of the property.Read more about council Tax in our glossary page.
- Band: D
- PARKINGDetails of how and where vehicles can be parked, and any associated costs.Read more about parking in our glossary page.
- Yes
- GARDENA property has access to an outdoor space, which could be private or shared.
- Yes
- ACCESSIBILITYHow a property has been adapted to meet the needs of vulnerable or disabled individuals.Read more about accessibility in our glossary page.
- Ask agent
Wellesbourne Farm, Wellesbourne, Warwickshire, CV35
Add an important place to see how long it'd take to get there from our property listings.
__mins driving to your place
Get an instant, personalised result:
- Show sellers you’re serious
- Secure viewings faster with agents
- No impact on your credit score
Your mortgage
Notes
Staying secure when looking for property
Ensure you're up to date with our latest advice on how to avoid fraud or scams when looking for property online.
Visit our security centre to find out moreDisclaimer - Property reference 10535096. The information displayed about this property comprises a property advertisement. Rightmove.co.uk makes no warranty as to the accuracy or completeness of the advertisement or any linked or associated information, and Rightmove has no control over the content. This property advertisement does not constitute property particulars. The information is provided and maintained by EweMove, Covering West Midlands. Please contact the selling agent or developer directly to obtain any information which may be available under the terms of The Energy Performance of Buildings (Certificates and Inspections) (England and Wales) Regulations 2007 or the Home Report if in relation to a residential property in Scotland.
*This is the average speed from the provider with the fastest broadband package available at this postcode. The average speed displayed is based on the download speeds of at least 50% of customers at peak time (8pm to 10pm). Fibre/cable services at the postcode are subject to availability and may differ between properties within a postcode. Speeds can be affected by a range of technical and environmental factors. The speed at the property may be lower than that listed above. You can check the estimated speed and confirm availability to a property prior to purchasing on the broadband provider's website. Providers may increase charges. The information is provided and maintained by Decision Technologies Limited. **This is indicative only and based on a 2-person household with multiple devices and simultaneous usage. Broadband performance is affected by multiple factors including number of occupants and devices, simultaneous usage, router range etc. For more information speak to your broadband provider.
Map data ©OpenStreetMap contributors.
