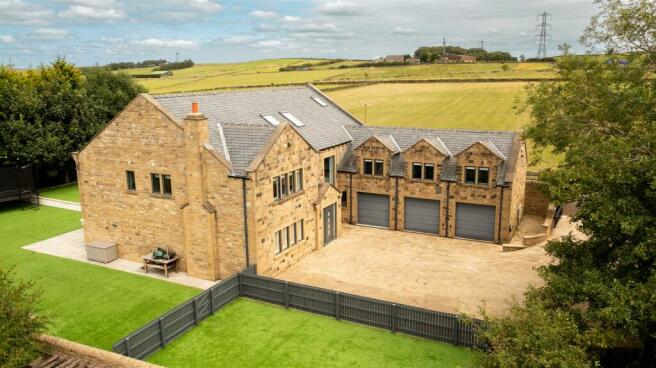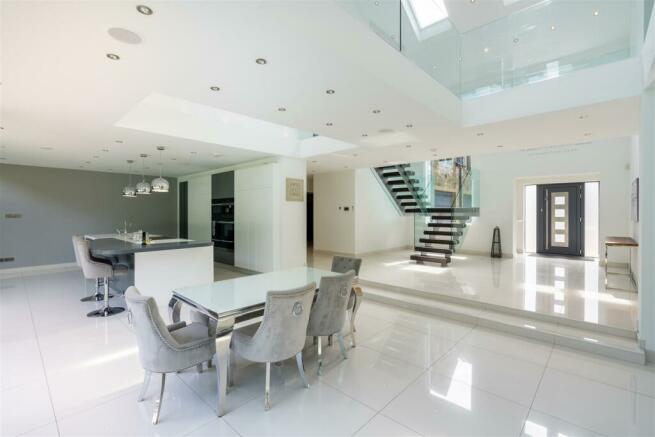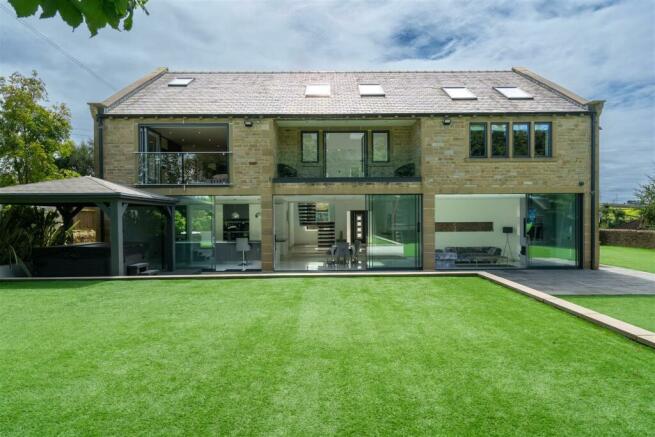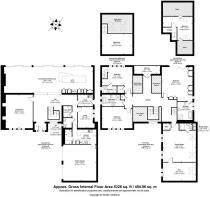Stonecroft, Haworth Road, Wilsden

- PROPERTY TYPE
Detached
- BEDROOMS
4
- BATHROOMS
4
- SIZE
5,328 sq ft
495 sq m
- TENUREDescribes how you own a property. There are different types of tenure - freehold, leasehold, and commonhold.Read more about tenure in our glossary page.
Freehold
Key features
- Stunning Stone Detached
- Ample Driveway Parking
- Open Plan
- Immaculate Views
- Finished to and Impeccable Standard
- Four Double Bedrooms
- Private Balcony
- Modern Bathrooms
- Family Living
- Double Garage
Description
Stonecroft - 1623.97m (5328) - Upon entering this remarkable residence, you're immediately greeted by a grand entrance hall featuring a breathtaking triple-height ceiling, creating an unparalleled sense of space and light. This impressive space effortlessly flows into the expansive, open-plan kitchen, dining, and living area, which spans the entire width of the home. The kitchen is both functional and elegantly designed, showcasing a large central island illuminated by feature lighting, a suite of integrated Miele appliances, a built-in wine rack, and handcrafted cabinetry. The dining area, centrally positioned, offers a perfect setting for entertaining, while the living area, located at the far end, exudes warmth and comfort. Despite its cozy ambiance, it remains at the heart of the home, boasting a modern fireplace and custom-built alcoves. A trio of Fine Line doors stretches across the rear elevation, seamlessly blending the indoor and outdoor spaces, a true highlight of this exquisite area.
Beyond the main living space, a large separate lounge provides an ideal retreat for relaxation, complete with wooden flooring and a contemporary open fireplace. Additional features include a spacious utility room with exterior access, a dedicated study, a second kitchen and studio space, a guest WC, and a cloaks cupboard. The integral garage, equipped with electric roller shutter doors, offers convenience and security. The home is outfitted with cutting-edge technology, including a Sonos home entertainment system, an intelligent lighting system, a Control4 system operable via iPad or iPhone, and external CCTV cameras.
A striking floating staircase with glass balustrade serves as the centerpiece of the central hallway, leading to a bright and expansive landing. Double doors open onto a generous balcony overlooking the rear gardens. The master bedroom is a serene retreat, featuring a walk-in wardrobe with ample storage, shelving, a vanity area, and an en-suite bathroom. Each bedroom has been thoughtfully designed; bedroom two boasts a stunning vaulted ceiling, bedroom three includes a superb mezzanine level, ideal for a teenager or occasional guest, and bedroom four is situated on the uppermost floor.
Above the garage, a luxurious leisure suite awaits, complete with a cinema room featuring a 4K projector, in-wall surround sound, and plush seating for eight. The suite also includes a gym with Sonos connectivity and an additional shower room.
Externally, the property offers a block-paved driveway behind electric gates, providing parking for multiple vehicles. A pathway leads to the private rear garden, featuring low-maintenance artificial grass, perfect for year-round enjoyment, and bordered by mature hedges for added privacy. A beautifully designed patio area offers an ideal space for alfresco dining and entertaining.
REASONS TO BUY
- Stunning Greenbelt Views
- Open Plan
- Ample Driveway Parking
- Stone Detached
- Immaculate Finish
- Modern Bathrooms
- Family Living
- Double Garage
- Private Balcony
SERVICES
We are advised that the property has mains water, electricity, drainage, and gas.
LOCAL AUTHORITY
Leeds City Council
TENURE
We are advised that the property is freehold, and that vacant possession will be granted upon legal completion.
VIEWING ARRANGEMENTS
Strictly through the selling agent, Monroe Estate Agents.
Brochures
Stonecroft, Haworth Road, WilsdenBrochure- COUNCIL TAXA payment made to your local authority in order to pay for local services like schools, libraries, and refuse collection. The amount you pay depends on the value of the property.Read more about council Tax in our glossary page.
- Band: G
- PARKINGDetails of how and where vehicles can be parked, and any associated costs.Read more about parking in our glossary page.
- Yes
- GARDENA property has access to an outdoor space, which could be private or shared.
- Yes
- ACCESSIBILITYHow a property has been adapted to meet the needs of vulnerable or disabled individuals.Read more about accessibility in our glossary page.
- Ask agent
Stonecroft, Haworth Road, Wilsden
Add your favourite places to see how long it takes you to get there.
__mins driving to your place

Your mortgage
Notes
Staying secure when looking for property
Ensure you're up to date with our latest advice on how to avoid fraud or scams when looking for property online.
Visit our security centre to find out moreDisclaimer - Property reference 33316926. The information displayed about this property comprises a property advertisement. Rightmove.co.uk makes no warranty as to the accuracy or completeness of the advertisement or any linked or associated information, and Rightmove has no control over the content. This property advertisement does not constitute property particulars. The information is provided and maintained by Monroe Estate Agents, Alwoodley. Please contact the selling agent or developer directly to obtain any information which may be available under the terms of The Energy Performance of Buildings (Certificates and Inspections) (England and Wales) Regulations 2007 or the Home Report if in relation to a residential property in Scotland.
*This is the average speed from the provider with the fastest broadband package available at this postcode. The average speed displayed is based on the download speeds of at least 50% of customers at peak time (8pm to 10pm). Fibre/cable services at the postcode are subject to availability and may differ between properties within a postcode. Speeds can be affected by a range of technical and environmental factors. The speed at the property may be lower than that listed above. You can check the estimated speed and confirm availability to a property prior to purchasing on the broadband provider's website. Providers may increase charges. The information is provided and maintained by Decision Technologies Limited. **This is indicative only and based on a 2-person household with multiple devices and simultaneous usage. Broadband performance is affected by multiple factors including number of occupants and devices, simultaneous usage, router range etc. For more information speak to your broadband provider.
Map data ©OpenStreetMap contributors.




