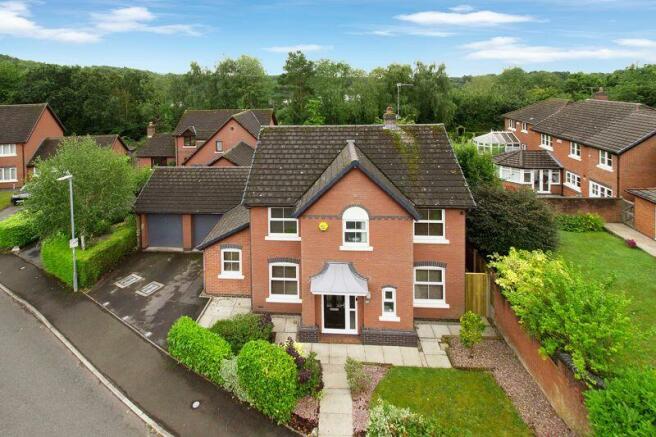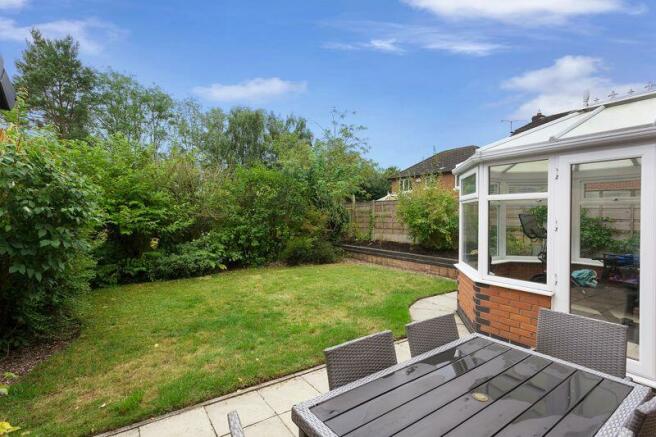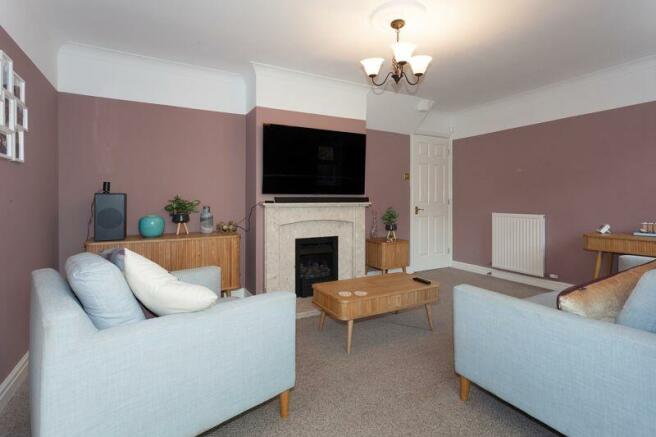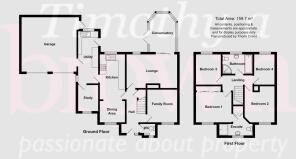Ennerdale Drive, Congleton

- PROPERTY TYPE
Detached
- BEDROOMS
4
- BATHROOMS
2
- SIZE
Ask agent
- TENUREDescribes how you own a property. There are different types of tenure - freehold, leasehold, and commonhold.Read more about tenure in our glossary page.
Ask agent
Key features
- STUNNING DETACHED FAMILY HOME
- MODERN DINING KITCHEN PLUS UTILITY ROOM
- LOUNGE, CONSERVATORY, FAMILY ROOM & STUDY
- FOUR GENEROUS BEDROOMS
- TWO BATHROOMS
- ENCLOSED & LANDSCAPED REAR GARDEN
- DOUBLE GARAGE & DRIVEWAY FOR 2 CARS
Description
NO ONWARD CHAIN
Stunning Four-Bedroom Family Home in a Prime Location
Discover your dream home in the prestigious Ennerdale Drive development, just moments from the serene Astbury Mere Country Park. This remodelled and extensively extended four-bedroom property offers an exceptional living experience for families seeking both comfort and convenience.
Property Highlights:
• Welcoming Entrance Hall: Step into a bright and airy entrance hall, complete with a discreet cloakroom.
• Versatile Living Spaces: Enjoy a cozy family room, a practical study, and a separate lounge that opens into a charming conservatory—perfect for relaxing and entertaining.
• Modern Dining Kitchen: A spacious dining kitchen, complemented by a handy utility room.
• Four Generous Bedrooms: The master bedroom features a contemporary ensuite, while the remaining bedrooms share a modern family bathroom.
• Private Rear Garden: Enclosed and landscaped, this garden provides a safe and serene space for outdoor enjoyment.
• Ample Parking: Benefit from a double garage and a driveway with room for two cars.
This home is fitted with efficient gas-fired central heating throughout via a modern gas boiler, and all windows and doors are PVCu double glazed.
Lifestyle & Location:
• Astbury Mere Country Park: Just a stone’s throw away, this beautiful park offers a natural oasis for lakeside walks, cycling, and watersports—an ideal setting for family adventures.
• Vibrant Congleton: Enjoy the best of both worlds with Congleton’s blend of cultural activities and practical amenities. From independent shops and regular markets to the Daneside Theatre and the town’s lively Jazz & Blues Festival, there’s something for everyone.
• Convenient Shopping: Close to popular retail options, including Marks & Spencer Simply Food, Boots, Tesco, and a variety of local independent shops. Essential services such as chemists, doctors, and dentists are also within easy reach.
Excellent Connectivity:
• Road Links: Immediate access to the A34 and Congleton Link Road, ensuring quick travel to Manchester, Leeds, Liverpool, Birmingham, and beyond.
• M6 Motorway: Just 10 minutes from junction 17, offering swift connections to the wider region.
• International Travel: Manchester International Airport is only 18 miles away, with flights to over 180 destinations worldwide.
• Rail Connections: Crewe’s major rail hub is less than 12 miles away. Congleton Railway Station, 2 miles from your doorstep, provides regular services to Manchester, Stoke-on-Trent, and other key locations.
This exceptional property offers not just a home, but a lifestyle. With its prime location, modern amenities, and easy access to nature and urban conveniences, it’s an opportunity not to be missed. Arrange your viewing today and experience it for yourself!
ENTRANCE HALLWAY
14' 2'' x 6' 0'' (4.31m x 1.83m)
Tiled flooring. Single panel central heating radiator. Coving to ceiling. Understairs storage. Stairs to first floor.
DOWNSTAIRS CLOAKROOM
PVCu double glazed window. Low level W.C. and ceramic wash hand basin with cupboard below. Metro tiles to splashbacks. Single panel central heating radiator.
FAMILY ROOM
10' 2'' x 9' 5'' (3.10m x 2.87m)
PVCu double glazed window to front aspect. Laminate flooring. Single panel central heating radiator.
LOUNGE
15' 11'' x 10' 10'' (4.85m x 3.30m)
PVCu double glazed window to rear aspect. Living flame gas fire with marble surround. Single panel central heating radiator. Coving to ceiling. Double glazed patio doors into conservatory.
CONSERVATORY
12' 8'' x 8' 2'' (3.86m x 2.49m)
Brick built base with PVCu double glazed windows and triple polycarbonate roof over. 13 Amp power points. Electric heater.Tiled flooring. Double glazed French doors to garden.
FAMILY DINING KITCHEN
20' 11'' x 8' 0'' (6.37m x 2.44m)
PVCu double glazed window to rear aspect. Coving to ceiling. The kitchen area is fitted with a range of wall and base mounted units with work surface over with one and a half bowl sink and drainer. Tiled splashbacks. Built-in double oven, inset gas hob with extractor over. Integral fridge. Plumbing for dishwasher. Tiled flooring. Under unit lighting. The dining area comprises: PVCu double glazed window to front aspect. Oak effect flooring. Television and telephone point. Double panel and single panel radiators.
UTILITY ROOM
16' 6'' x 6' 4'' (5.03m x 1.93m)
Two PVCu double glazed windows. Space and plumbing for washing machine. Space for dryer. Base units. Larder unit. Single bowl sink and drainer. Tiled splashback. Loft access. Worcester gas boiler. Single panel central heating radiator. 13 Amp power points. Tiled floor. PVCu door to garden. Door to garage.
STUDY
8' 5'' x 6' 4'' (2.56m x 1.93m)
PVCu double glazed window to front aspect. Single panel central heating radiator. Fitted desk. 13 Amp power points.
First Floor
LANDING
Loft access with boarded area and light.
BEDROOM 1 FRONT
11' 2'' x 9' 9'' (3.40m x 2.97m) to wardrobes
PVCu double glazed window to front aspect. Television aerial point. 13 Amp power points. Single panel central heating radiator. Range of fitted wardrobes to one wall.
EN SUITE
7' 0'' x 6' 10'' (2.13m x 2.08m) plus shower cubicle
PVCu double glazed window to front aspect. Recently fitted suite consisting of a double shower cubicle housing Triton mains fed shower, low level W.C., wash hand basin, vanity units and granite worktop. Tiled to splashback and flooring. Shaver point. Chrome centrally heated towel rail. Storage cupboard. Extractor fan.
BEDROOM 2 FRONT
11' 10'' x 9' 8'' (3.60m x 2.94m)
PVCu double glazed window to front aspect. Single panel central heating radiator. 13 Amp power points.
BEDROOM 3 REAR
9' 7'' x 7' 10'' (2.92m x 2.39m)
PVCu double glazed window to rear aspect. Single panel central heating radiator. 13 Amp power points.
BEDROOM 4 REAR
9' 4'' x 6' 6'' (2.84m x 1.98m)
PVCu double glazed window to rear aspect. Single panel central heating radiator. 13 Amp power points.
BATHROOM
9' 6'' x 6' 1'' (2.89m x 1.85m)
PVCu double glazed window to rear aspect. Recently fitted suite consisting of a panelled bath, corner shower cubicle with mains fed shower, low level W.C., and wash hand basin with vanity unit and granite worktops. Fully tiled walls and floor. Chrome centrally heated towel radiator. Extractor fan. Shaver point.
Outside
REAR
Adjacent to the rear of the property is a paved terrace, ideal for outside dining, beyond which are lawned gardens bound with mature flower borders. Cold water tap. Gated access to the front.
FRONT
Paths to the front door. Lawned area and established flower borders. Double width driveway for 2 cars terminating at the double garage.
DOUBLE GARAGE
17' 4'' x 17' 1'' (5.28m x 5.20m) internal measurements
Two up and over doors. Power and light. Roof storage. Worcester hot water cylinder and door to rear garden.
TENURE
Freehold (subject to solicitors verification).
SERVICES
All mains services are connected (although not tested).
VIEWING
Strictly by appointment through the sole selling agent TIMOTHY A BROWN.
No third party photographs or video to be taken at the property.
Brochures
Property BrochureFull Details- COUNCIL TAXA payment made to your local authority in order to pay for local services like schools, libraries, and refuse collection. The amount you pay depends on the value of the property.Read more about council Tax in our glossary page.
- Band: E
- PARKINGDetails of how and where vehicles can be parked, and any associated costs.Read more about parking in our glossary page.
- Yes
- GARDENA property has access to an outdoor space, which could be private or shared.
- Yes
- ACCESSIBILITYHow a property has been adapted to meet the needs of vulnerable or disabled individuals.Read more about accessibility in our glossary page.
- Ask agent
Ennerdale Drive, Congleton
Add your favourite places to see how long it takes you to get there.
__mins driving to your place
Your mortgage
Notes
Staying secure when looking for property
Ensure you're up to date with our latest advice on how to avoid fraud or scams when looking for property online.
Visit our security centre to find out moreDisclaimer - Property reference 12463639. The information displayed about this property comprises a property advertisement. Rightmove.co.uk makes no warranty as to the accuracy or completeness of the advertisement or any linked or associated information, and Rightmove has no control over the content. This property advertisement does not constitute property particulars. The information is provided and maintained by Timothy A Brown, Congleton. Please contact the selling agent or developer directly to obtain any information which may be available under the terms of The Energy Performance of Buildings (Certificates and Inspections) (England and Wales) Regulations 2007 or the Home Report if in relation to a residential property in Scotland.
*This is the average speed from the provider with the fastest broadband package available at this postcode. The average speed displayed is based on the download speeds of at least 50% of customers at peak time (8pm to 10pm). Fibre/cable services at the postcode are subject to availability and may differ between properties within a postcode. Speeds can be affected by a range of technical and environmental factors. The speed at the property may be lower than that listed above. You can check the estimated speed and confirm availability to a property prior to purchasing on the broadband provider's website. Providers may increase charges. The information is provided and maintained by Decision Technologies Limited. **This is indicative only and based on a 2-person household with multiple devices and simultaneous usage. Broadband performance is affected by multiple factors including number of occupants and devices, simultaneous usage, router range etc. For more information speak to your broadband provider.
Map data ©OpenStreetMap contributors.







