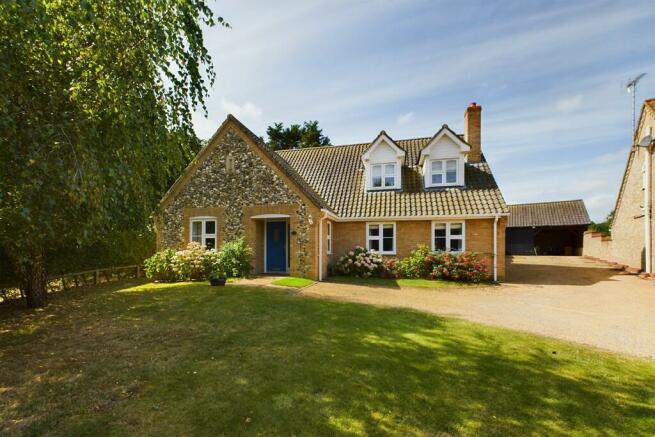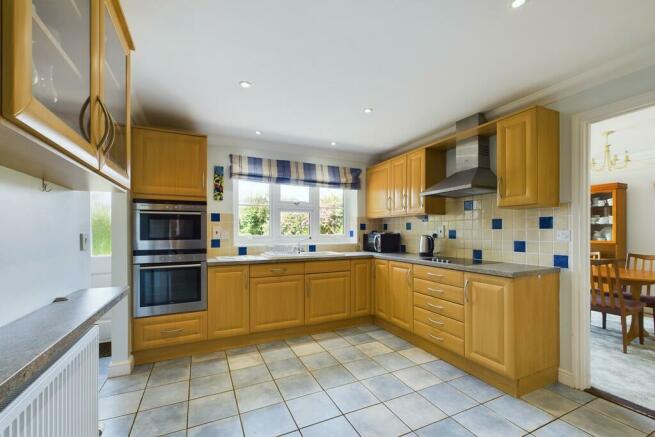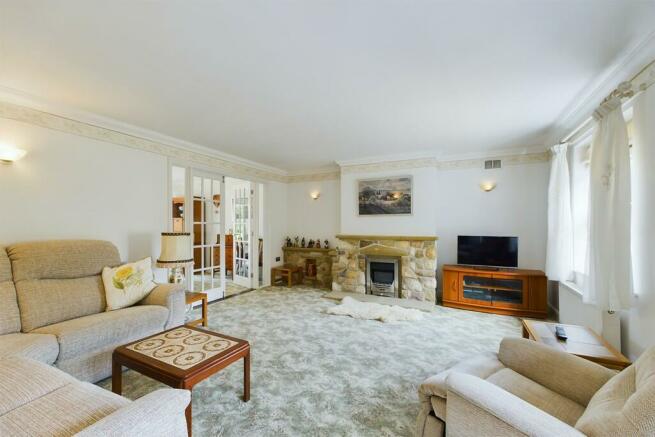
All Saints Court, Croxton

- PROPERTY TYPE
Detached
- BEDROOMS
4
- BATHROOMS
3
- SIZE
1,760 sq ft
164 sq m
- TENUREDescribes how you own a property. There are different types of tenure - freehold, leasehold, and commonhold.Read more about tenure in our glossary page.
Freehold
Key features
- Popular and sought after village location
- Four bedroom detached house
- Ideal for multigenerational families
- Versatile accommodation
- Abundance of potential
- Fully enclosed rear garden
- Carport & garage with ample off-road parking
- Two en suites
- Oil central heating
- Offered on a 'chain free' basis
Description
Croxton is situated on the border of Thetford in the south of Norfolk, in close proximity to the county border with Suffolk. By road it is 33.8 miles (54.4 km) northeast of Cambridge and 30.7 miles (49.4 km) southwest of Norwich. On the western side of Thetford is Thetford Forest, which is heavily forested with pine trees. Brettenham Heath National Nature Reserve is to the northeast, near the hamlet of Roudham. To the southeast of Thetford is Nunnery Lakes Nature Reserve, covering about 200 acres, with Breckland heath, woodland, fen and open water habitats and 2 kilometres (1.2 mi) of paths. Lying on the edge of the Thetford Forest, Croxton is a village of traditionally built chalk and flint cottages and houses, a church and club.
Thetford is situated in the south of Norfolk, in close proximity to the county border with Suffolk. The town is well served and includes a mainline railway station with easy access to London, The Midlands and The North. There are the usual town centre amenities and there is a sports centre complex with swimming pool. Located within the Brecks and with easy access to the surrounding beautiful pine forests Thetford is well located for a range of outdoor activities.
ENTRANCE HALL Sealed unit wooden door to front with frosted glass panel and double glazed panels to side, UPVC sealed unit double glazed window to side, access to ground floor accommodation, vaulted ceilings, fitted carpet, radiator.
BEDROOM FOUR / OFFICE UPVC sealed unit double glazed window to front, fitted carpet, radiator.
BATHROOM Four piece suite comprising; WC, panelled bath, shower cubicle with shower over, wash basin, fully tiled walls, UPVC sealed unit double glazed window to side, heated towel rail, fitted carpet.
LOUNGE Two UPVC sealed unit double glazed windows to front, feature fireplace with stone surround and inset electric fire, fitted carpet, two radiators, access to dining room via wooden double doors with glass panelling to side.
DINING ROOM Sealed unit double glazed wooden French style doors to rear, fitted carpet, radiator.
KITCHEN Fitted with a range of base and wall mounted kitchen units with work surfaces over incorporating ceramic single drainer sink unit, tiled splash backs, tiled flooring, electric hob with extractor over, built in electric grill and oven, integrated dish washer, integrated fridge freezer, UPVC sealed unit double glazed window to rear, radiator. Door to:
UTILITY ROOM Fitted with a range of base and wall mounted units with work surfaces over incorporating stainless steel sink unit with mixer tap over, space and plumbing for washing machine, space for tumble dryer, wooden sealed unit double glazed window to rear, wooden sealed unit double glazed door to rear garden, tiled flooring, radiator, wall mounted boiler, access to WC.
CLOAKROOM Two piece suite comprising; WC, wash basin, tiled flooring, half tiled walls, extractor fan, radiator.
BEDROOM THREE UPVC sealed unit double glazed window to rear, fitted carpet, radiator, door to:
EN SUITE Three piece suite comprising; WC, wash basin, shower cubicle with shower over, UPVC sealed unit double glazed window to side, fully tiled walls, fitted carpet, heated towel rail.
LANDING Access to all first floor accommodation, fitted carpet, airing cupboard housing hot water cylinder, radiator.
BEDROOM ONE Built in wardrobe cupboard, fitted bedroom furniture, two UPVC sealed unit double glazed window to front, fitted carpet, two radiators. Door to:
EN SUITE Three piece suite comprising; WC, wash basin, shower cubicle with shower over, UPVC sealed unit double glazed window to side, fully tiled walls, fitted carpet.
BEDROOM TWO Built in wardrobe cupboards with access to eaves storage, UPVC sealed unit double glazed window to side, loft access, fitted carpet, radiator.
PARKING Driveway parking for several vehicles. There is also a carport and garage to the side.
OUTSIDE To the front the property is accessed via a private drive with pathway leading to entrance porch. There is a small lawn area with flowers and shrubs to the front.
The rear garden is split into two tiers with various plants and shrubs throughout. The top tier is mainly laid to lawn and the bottom tier has a paved patio area. There is an outside tap, power sockets, oil tank and the rear is fully enclosed by a combination of wooden fencing and brick wall.
SERVICES Mains services including electricity, oil central heating, water and drainage are connected to the property. There are also solar panels at the property.
EPC EPC C.
COUNCIL TAX Band E.
Brochures
Key Facts for Buy...- COUNCIL TAXA payment made to your local authority in order to pay for local services like schools, libraries, and refuse collection. The amount you pay depends on the value of the property.Read more about council Tax in our glossary page.
- Band: E
- PARKINGDetails of how and where vehicles can be parked, and any associated costs.Read more about parking in our glossary page.
- Garage,Off street
- GARDENA property has access to an outdoor space, which could be private or shared.
- Yes
- ACCESSIBILITYHow a property has been adapted to meet the needs of vulnerable or disabled individuals.Read more about accessibility in our glossary page.
- Ask agent
All Saints Court, Croxton
Add an important place to see how long it'd take to get there from our property listings.
__mins driving to your place
Get an instant, personalised result:
- Show sellers you’re serious
- Secure viewings faster with agents
- No impact on your credit score
Your mortgage
Notes
Staying secure when looking for property
Ensure you're up to date with our latest advice on how to avoid fraud or scams when looking for property online.
Visit our security centre to find out moreDisclaimer - Property reference 100335012852. The information displayed about this property comprises a property advertisement. Rightmove.co.uk makes no warranty as to the accuracy or completeness of the advertisement or any linked or associated information, and Rightmove has no control over the content. This property advertisement does not constitute property particulars. The information is provided and maintained by Chilterns, Thetford. Please contact the selling agent or developer directly to obtain any information which may be available under the terms of The Energy Performance of Buildings (Certificates and Inspections) (England and Wales) Regulations 2007 or the Home Report if in relation to a residential property in Scotland.
*This is the average speed from the provider with the fastest broadband package available at this postcode. The average speed displayed is based on the download speeds of at least 50% of customers at peak time (8pm to 10pm). Fibre/cable services at the postcode are subject to availability and may differ between properties within a postcode. Speeds can be affected by a range of technical and environmental factors. The speed at the property may be lower than that listed above. You can check the estimated speed and confirm availability to a property prior to purchasing on the broadband provider's website. Providers may increase charges. The information is provided and maintained by Decision Technologies Limited. **This is indicative only and based on a 2-person household with multiple devices and simultaneous usage. Broadband performance is affected by multiple factors including number of occupants and devices, simultaneous usage, router range etc. For more information speak to your broadband provider.
Map data ©OpenStreetMap contributors.






