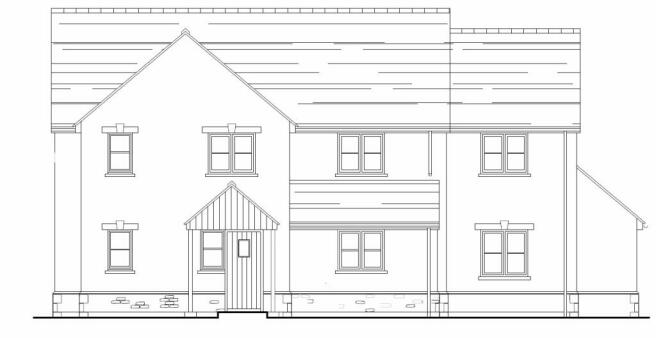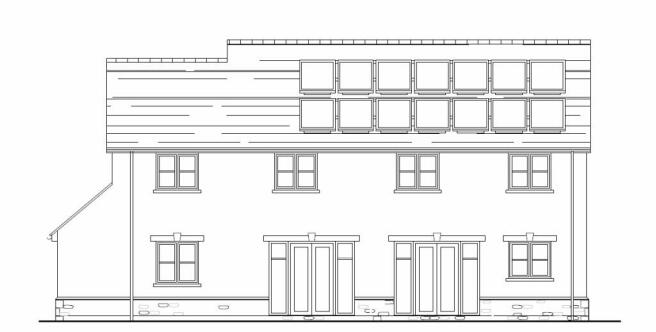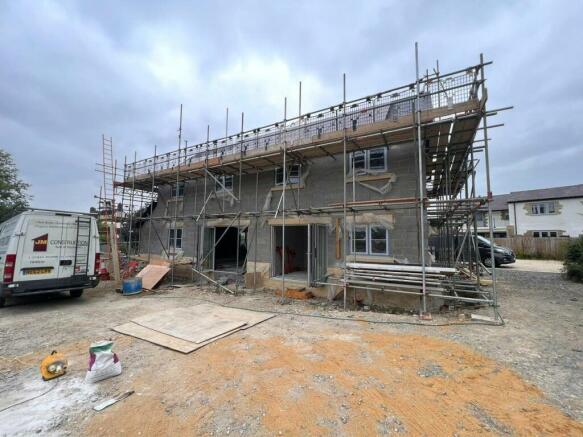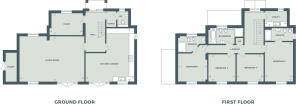Horton House, The Otmoor Lodge, Horton-Cum-Studley, Oxfordshire, OX33

- PROPERTY TYPE
Detached
- BEDROOMS
4
- BATHROOMS
3
- SIZE
Ask agent
- TENUREDescribes how you own a property. There are different types of tenure - freehold, leasehold, and commonhold.Read more about tenure in our glossary page.
Ask agent
Description
This bespoke detached property is a 4 double bedroom detached dwelling, with stone plinth walls under a chamfered plinth course, with through coloured rendered walls, all under a natural slate roof, located in an area where brand new homes are rarely available.
It is situated off a cul-de sac in a quite lane in the village, backing onto a paddock area. It has off street parking for up to 4 vehicles.
The dewling is constructed and finished to a very high standard built with energy efficiency in mind and not only meets current building regulation requirements, but its design and construction creates a very high quality and well insulated home.
The property is connected to mains electric, water and broadband, the latter will require a formal contact with the service provider.
The property benefits from :
PV panels on the rear south facing roof, these are linked to a battery back-up system in the plant room, allowing for the provision of electrical energy 24 hours a day.
An air source heat pump provides all heat and hot water requirements, with all of the ground floor areas heated via under floor system on separate loops, with the first floor heated via radiators, with dual fuel radiators in bathrooms for electrical summer use.
All external doors and windows are off a high quality upvc/aluminium manufacture.
Internal doors are of a laminated oak design.
The property as an integrated mvhr system (mechanical vent and heat recovery) to ventilate all rooms.
Externally there is an EV charger point provided.
Internally, the finish and installations are of a high quality, with oak laminate flooring and tiles to the ground and first floors. There is also an oak staircase complete with oak balustrading.
The electrical installation is of a high standard with many power outlets, usb outlets, tv and phone sockets and ample lighting points. This is coupled with integrated smoke detection system and a standalone burglar alarm system.
In addition, broad band connectivity can be arranged with duct and draw cable to the property ready for installation by the service provider, Gigaclear.
The property can be entered via the main front door which is covered with an entrance canopy roof opening to the entrance hall.
There is an area for coats and boots off the hall and a ground floor cloakroom comprising of a wc and hand basin.
The kitchen is accessed off the hall is an L shaped room fully fitted with units and worktops, cooker and hood plus white goods consisting of a fridge and freezer. A spacious area allowing room for a table chairs. There are side and rear window plus bi-fold doors to the garden and terrace area. Dimension of this room are 5.775m x 5.345m -18'0" x 17’5"
There is also a study room to the front of the dwelling off the hall with a window to the font aspect. Dimension of this room are 3.430m x 2.450m 11’5" x 8’3"
There is a large sitting room also off the hall, with windows to both front and rear aspects, plus bi-fold doors to the rear garden and terrace. Dimension of this room are 7.175m x 4.950m 23’5" x 16’2"
To the side of the dwelling is a dedicated plant room with an external access door via steps. All controls, consumer unit, power wall invertors, and ashp controls are installed in this area.
To the first floor, there are four bedrooms, a family bathroom and a small utility area.
The utility is fitted with a sink, washing machine and tumble drier.
The main bedroom 1 is 4.350m x 3.100m 14’2" x 10’1" in dimensions, with a high level of electrical outlets, plus tv and internet provision.
The bedroom has a depicted en-suite that is fitted with a large shower, basin, wc and bidet.
The floor is tiled and with wall tiling to the shower area and above the sink unit.
The second bedroom is 2.975m x 3.095m 10x’1" x 9'0" x 7'0" in size, with a high level of electrical outlets, plus tv and internet provision.
The bedroom has a dedicated en-suite that is fitted with a shower, basin, wc and bidet.
The floor is tiled and with wall tiling to the shower area and above the sink unit.
Bedrooms 3 and 4 are 2.975m x 3.000m 10’1" x 9’1" in size. As with the other bedrooms there is ample electrical outlets, tv and internet provision.
The family bathroom is fitted with a bath, shower, wash basin, wc and bidet
On the landing, there is a pull down loft access ladder to the roof space, with the main roof area formed using attic trusses that allow for storage of personal items. In the loft, the MVHR unit is installed.
Externally, there is an enclosed rear garden area affording privacy and seclusion.
The side and front of the dwelling has ample parking for up to 4 cars, with a ramped access path to the main door.
There is access to the pubic highway through openings in the stone boundary wall.
IMAGE DISCLAIMER
All images used are for illustrative purposes only and may be images of another house type or from a different development. Individual properties may differ from those shown. Please check with your Sales Adviser in respect of individual properties. All images, photographs and dimensions are not intended to be relied upon and may be subject to change, nor to form part of any contract unless specifically incorporated in writing into the contract.
- COUNCIL TAXA payment made to your local authority in order to pay for local services like schools, libraries, and refuse collection. The amount you pay depends on the value of the property.Read more about council Tax in our glossary page.
- Band: TBC
- PARKINGDetails of how and where vehicles can be parked, and any associated costs.Read more about parking in our glossary page.
- Yes
- GARDENA property has access to an outdoor space, which could be private or shared.
- Yes
- ACCESSIBILITYHow a property has been adapted to meet the needs of vulnerable or disabled individuals.Read more about accessibility in our glossary page.
- Ask agent
Energy performance certificate - ask agent
Horton House, The Otmoor Lodge, Horton-Cum-Studley, Oxfordshire, OX33
Add your favourite places to see how long it takes you to get there.
__mins driving to your place
Your mortgage
Notes
Staying secure when looking for property
Ensure you're up to date with our latest advice on how to avoid fraud or scams when looking for property online.
Visit our security centre to find out moreDisclaimer - Property reference NNH240039. The information displayed about this property comprises a property advertisement. Rightmove.co.uk makes no warranty as to the accuracy or completeness of the advertisement or any linked or associated information, and Rightmove has no control over the content. This property advertisement does not constitute property particulars. The information is provided and maintained by Taylors Estate Agents, Bicester. Please contact the selling agent or developer directly to obtain any information which may be available under the terms of The Energy Performance of Buildings (Certificates and Inspections) (England and Wales) Regulations 2007 or the Home Report if in relation to a residential property in Scotland.
*This is the average speed from the provider with the fastest broadband package available at this postcode. The average speed displayed is based on the download speeds of at least 50% of customers at peak time (8pm to 10pm). Fibre/cable services at the postcode are subject to availability and may differ between properties within a postcode. Speeds can be affected by a range of technical and environmental factors. The speed at the property may be lower than that listed above. You can check the estimated speed and confirm availability to a property prior to purchasing on the broadband provider's website. Providers may increase charges. The information is provided and maintained by Decision Technologies Limited. **This is indicative only and based on a 2-person household with multiple devices and simultaneous usage. Broadband performance is affected by multiple factors including number of occupants and devices, simultaneous usage, router range etc. For more information speak to your broadband provider.
Map data ©OpenStreetMap contributors.







