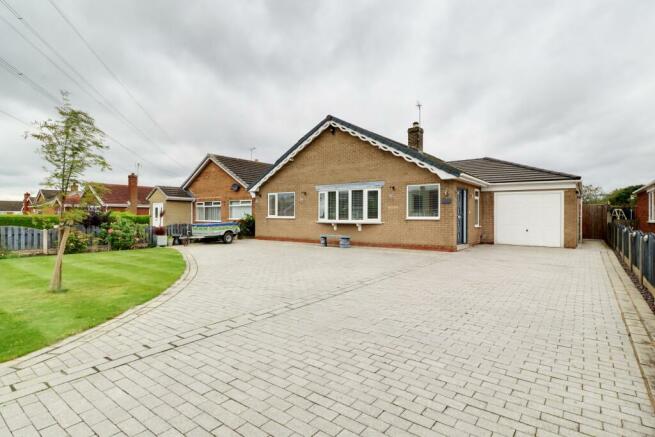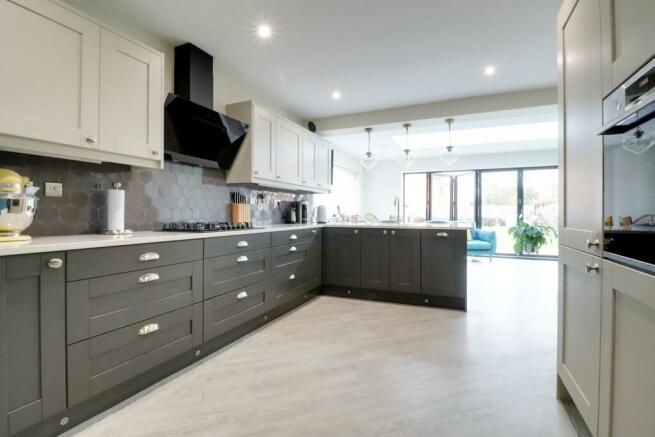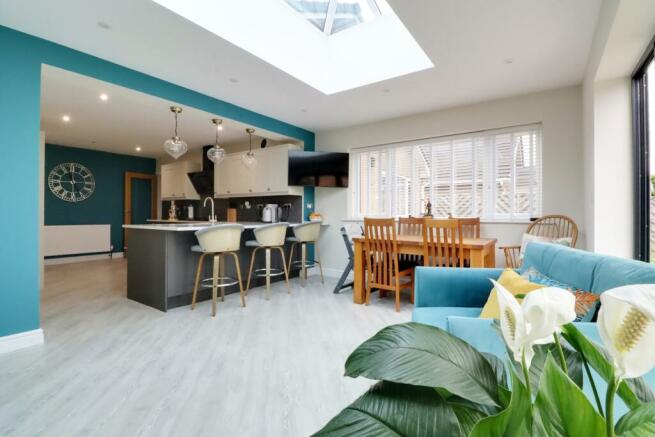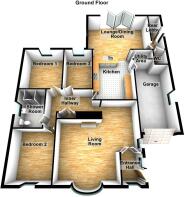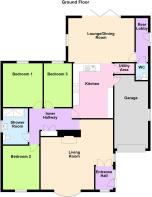
Westbourne Drive, Crowle, Lincolnshire, DN17

- PROPERTY TYPE
Bungalow
- BEDROOMS
3
- BATHROOMS
1
- SIZE
Ask agent
- TENUREDescribes how you own a property. There are different types of tenure - freehold, leasehold, and commonhold.Read more about tenure in our glossary page.
Freehold
Key features
- 3 DOUBLE BEDROOMS
- AN OUSTANDING TRADITIONAL DETACHED BUNGALOW
- EXTENSIVELY REFURBISHED TO AN EXCELLENT STANDARD
- FINE FRONT LIVING ROOM
- LARGE FRONT DRIVEWAY & GARAGING
- LARGELY EXTENDED TO THE REAR
- NO UPWARD CHAIN
- PRIVATE REAR GARDEN WITH A NUMBER OF SEATING AREAS
- STUNNING KITCHEN OPEN TO A REAR LIVIGN/DINING ROOM
- STYLISH SHOWER ROOM
Description
** REDUCED ** NO UPWARD CHAIN ** LARGELY EXTENDED TO THE REAR ** A beautifully presented, extensively refurbished and well proportioned traditional detached bungalow situated within a well regarded residential area offering extended accommodation that must be viewed internally to fully appreciate. The accommodation comprises, front entrance hallway, spacious front living room with a feature fireplace, inner hallway, attractive quality fitted kitchen with a utility cupboard and an open aspect to a large rear sitting/dining room with bi-folding doors to the garden, rear entrance lobby and cloakroom, 3 generous bedrooms and a stylish shower room. The front provides extensive parking with direct access to an integral garage. The rear garden enjoys excellent privacy being principally lawned with a number of flagged seating areas and mature planted borders. Finished with full uPvc double glazing and a modern gas fired central heating system. Viewing comes with the agents highest of recommendations. View via our Epworth office.
UN-APPROVED DRAFT BROCHURE DETAILS
OUTBUILDING
The property enjoys the benefit of an integral single garage measuring approx. 3.03m x 6.12m (9' 11" x 20' 1") enjoying up and over front door, side uPVC double glazed window with patterned glazing, loft access, internal power and lighting and houses a Viessmann gas fired condensing central heating boiler. To the rear garden there is a substantial timber store shed.
ENTRANCE HALL
1.48m x 1.95m (4' 10" x 6' 5"). Enjoying a side composite double glazed entrance door with adjoining sidelight, front uPVC double glazed window, quality wooden flooring, wall to ceiling coving, inset ceiling spotlights and internal French oak glazed doors leads through to;
REAR LOBBY
1.03m x 3.64m (3' 5" x 11' 11"). Enjoying a side uPVC double glazed entrance door with broad sidelight, fitted display cupboards, matching feature lime wash antique oak flooring and doors to;
REAR DOUBLE BEDROOM 3
2.33m x 3.63m (7' 8" x 11' 11"). Enjoying a rear uPVC double glazed window, wall to ceiling coving and inset ceiling spotlights.
LIVING ROOM
6.09m x 5.81m (20' 0" x 19' 1"). Enjoying a dual aspect with front broad uPVC double glazed bow window, a side uPVC double glazed window, feature inset multi-fuel cast iron stove within a slate chamber, raised projecting tiled hearth, a decorative surround and projecting mantel, TV point and wall to ceiling coving.
FEATURE BESPOKE FITTED KITCHEN
3.33m x 4.56m (10' 11" x 15' 0"). Enjoying an extensive range of attractive two tone shaker style low level units drawer units and wall units with button and cupped pull handles, a complementary quartz worktop continuing to make a breakfast bar, tiled splash backs, inset sink unit with block mixer tap, built in five ring gas hob with broad canopied extractor, eye level double oven, integral appliances, inset ceiling spotlights, feature lime wash antique oak flooring, personal door through to the garage, built in utility cupboard with plumbing for a washing machine and above shelving, tiled flooring and open access through to;
FRONT DOUBLE BEDROOM 2
3.03m x 3.65m (9' 11" x 12' 0"). Enjoying a front uPVC double glazed window, laminate flooring, extensive range of fitted bedroom furniture comprising side bedtables with glass display shelving and overhead storage, wall to ceiling coving.
REAR DOUBLE BEDROOM 1
3.3m x 3.65m to wardrobes (10' 10" x 12' 0"). Enjoying a rear uPVC double glazed window, fully fitted bank of quality fitted wardrobes to one wall with brushed aluminium button and cupped pull handles, wall to ceiling coving and inset ceiling spotlights.
REAR LIVING ROOM/DINING ROOM
5.52m x 3.64m (18' 1" x 11' 11"). Enjoying side uPVC double glazed window, rear Bi-folding doors allowing access to the rear garden, feature broad ceiling lantern with surrounding ceiling spotlights, continuation of feature lime wash antique oak flooring from the kitchen, TV point, underfloor heating with wall mounted thermostat and doors through to;
LUXURY FAMILY SHOWER ROOM
2.08m x 3m (6' 10" x 9' 10"). Enjoying a side uPVC double glazed broad window with inset patterned glazing, a quality three piece suite comprising a close couple low flush WC with adjoining vanity wash hand basin with further storage facilities, an above white gloss top with tiled splash backs, a walk in double shower cubicle with rain water head, glazed screen and external controls, attractive lime washed effect antique oak flooring with underfloor heating, a large chrome towel rail, part mermaid boarding to walls, inset ceiling spotlights and extractor.
GROUNDS
The property enjoys a generous garden with the front behind a brick dwarf boundary wall with quarter moon shaped lawned garden with adjoining shrub boarder. The front enjoys an extensive block laid driveway which allows extensive parking for an excellent number of vehicles and continues to the integral garage, gated access is available down the side of the property leading to the rear. The rear garden enjoys a large central shaped lawned with mature planted surrounding boarders and with an adjoining flagged seating area with access from the living/dining kitchen.
INNER HALLWAY
Enjoying large fitted storage cupboard with hanging rail, wall to ceiling coving, loft access with drop down ladder and inset ceiling spotlights and an internal oak glazed doors leads through to;
CLOAKROOM
Enjoying a side uPVC double glazed window with inset patterned glazing, a two piece suite comprising closed coupled low flush WC with adjoining vanity wash hand basin with tiled splash back and antique oak flooring.
- COUNCIL TAXA payment made to your local authority in order to pay for local services like schools, libraries, and refuse collection. The amount you pay depends on the value of the property.Read more about council Tax in our glossary page.
- Band: C
- PARKINGDetails of how and where vehicles can be parked, and any associated costs.Read more about parking in our glossary page.
- Yes
- GARDENA property has access to an outdoor space, which could be private or shared.
- Yes
- ACCESSIBILITYHow a property has been adapted to meet the needs of vulnerable or disabled individuals.Read more about accessibility in our glossary page.
- Ask agent
Westbourne Drive, Crowle, Lincolnshire, DN17
Add your favourite places to see how long it takes you to get there.
__mins driving to your place
Paul Fox is widely acknowledged as one of the leading independent estate agents in North Lincolnshire.
We have gained this excellent reputation through hard work and attention to detail. People matter to us, and we never forget that every homeowner selling their home wants the process to be as painless and hassle free as possible.
Our aim is simple: to sell your property for the best price possible whilst making the whole process as easy and trouble free as we can.
Your mortgage
Notes
Staying secure when looking for property
Ensure you're up to date with our latest advice on how to avoid fraud or scams when looking for property online.
Visit our security centre to find out moreDisclaimer - Property reference PFA230713. The information displayed about this property comprises a property advertisement. Rightmove.co.uk makes no warranty as to the accuracy or completeness of the advertisement or any linked or associated information, and Rightmove has no control over the content. This property advertisement does not constitute property particulars. The information is provided and maintained by Paul Fox, Epworth. Please contact the selling agent or developer directly to obtain any information which may be available under the terms of The Energy Performance of Buildings (Certificates and Inspections) (England and Wales) Regulations 2007 or the Home Report if in relation to a residential property in Scotland.
*This is the average speed from the provider with the fastest broadband package available at this postcode. The average speed displayed is based on the download speeds of at least 50% of customers at peak time (8pm to 10pm). Fibre/cable services at the postcode are subject to availability and may differ between properties within a postcode. Speeds can be affected by a range of technical and environmental factors. The speed at the property may be lower than that listed above. You can check the estimated speed and confirm availability to a property prior to purchasing on the broadband provider's website. Providers may increase charges. The information is provided and maintained by Decision Technologies Limited. **This is indicative only and based on a 2-person household with multiple devices and simultaneous usage. Broadband performance is affected by multiple factors including number of occupants and devices, simultaneous usage, router range etc. For more information speak to your broadband provider.
Map data ©OpenStreetMap contributors.
