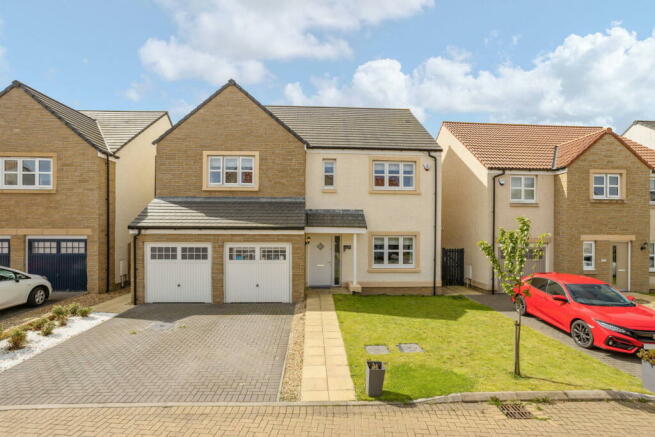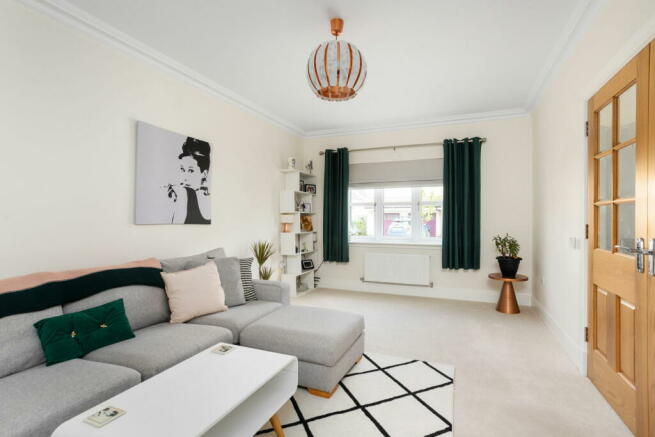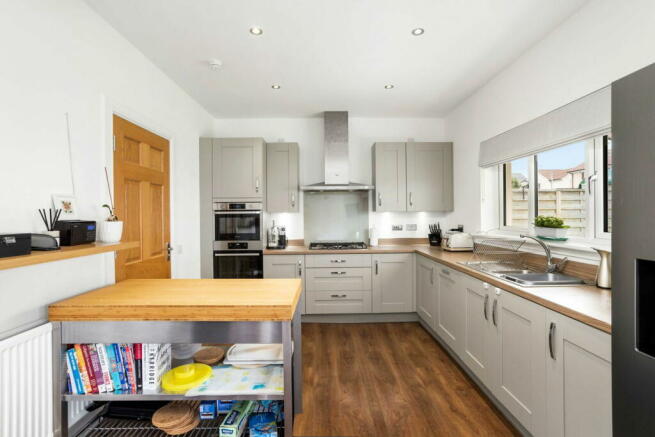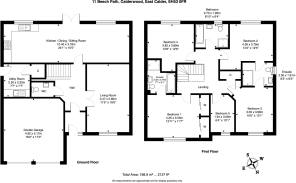Beech Path, Calderwood, East Calder, EH53 0FR

- PROPERTY TYPE
Detached
- BEDROOMS
5
- BATHROOMS
4
- SIZE
Ask agent
- TENUREDescribes how you own a property. There are different types of tenure - freehold, leasehold, and commonhold.Read more about tenure in our glossary page.
Freehold
Key features
- Executive detached villa
- Calderwood Village
- Beautiful lounge to front
- Expansive kitchen/dining/living space
- Master bedroom with 4 piece ensuite
- Jack & Jill ensuite to bedrooms 2 and 3
- Two further bedrooms sharing 4 piece family bathroom
- Utility room and downstairs WC
- Fantastic south-west garden
- Double garage and driveway
Description
Our sellers say:
"We had our little boy and wanted to move out from the city to enjoy a family orientated lifestyle. We wanted an area where we could spend time outdoors as a family, and being right beside the country park gave us that opportunity. Also the large garden at home gave us the outdoor living space we really wantedWe love the garden as we have the space to have family and friends over for BBQs in the summer. Also at Christmas time when we have all of the family staying over, there is enough room for everyone; even for my grandad who is in a wheelchair, everything is super accessible for him.
Our favourite room is the family room/kitchen, this is the room we spend most of our time in. Love that we can have the doors to the garden open, the wee one is playing outside when we are in cooking dinner, it's such a versatile room. Also love the livingroom/snug, super for a cosy movie night after the wee one is off to bed.We will mostly miss the garden, having the large outdoor space has been amazing for the wee one playing, having friends and family round and for a nice chill out at night with the lights on and a nice wee glass of wine each.
The Calderwood Cafe is great to grab an ice cream on the way back from the country park and for a nice hot cuppa on the way to the country park in the winter."
Located within the sought-after Calderwood development in East Calder, this exceptional Charles Church 'Dryden' home exudes sophistication and comfort. Built just five years ago, the property immediately captivates with its double garage, monoblock driveway and meticulously landscaped front garden. Upon entering, you're greeted by a welcoming vestibule, conveniently connected to the garage, which then opens into the expansive main hallway. Dark wood luxury vinyl tile flooring seamlessly guides you through the ground floor, complemented by solid oak doors and crisp white walls that create a serene, inviting atmosphere.
The living room, accessed through elegant double, glazed doors, offers a front-facing view, with a plush cream carpet and soft decor setting a tranquil, restful tone. At the heart of the home lies the impressive kitchen, dining and family room, a versatile space that stretches the entire width of the property. Here, a generous family area is bathed in light from a picture window overlooking the garden, while the dining area, with French doors, invites you to step outside. The kitchen itself is a masterpiece of design, featuring sage grey cabinetry, wood-effect worktops and top-tier AEG appliances, including a five-burner gas hob, double oven and dishwasher. A large American fridge freezer is also included in the sale. Adjacent to the kitchen, the utility room provides additional storage and space for laundry, with direct access to the side of the property. The downstairs is completed by a contemporary WC.
Outside, the expansive South-West facing garden is an inviting retreat, ideal for enjoying the outdoors. The sun-drenched patio, shaded by a charming pergola, provides the perfect spot for dining, while the composite decked area offers a comfortable space for lounging. A dedicated BBQ space awaits gatherings with family and friends, and the well-maintained lawn stretches across the garden, adding a touch of greenery with a thriving vegetable patch, tucked away in one corner.
Upstairs, the stunning galleried landing leads to five beautifully appointed bedrooms. The master suite is a haven of luxury, featuring his and hers wardrobes and a lavish four-piece ensuite adorned in earthy tones. Bedrooms two and three share a convenient Jack and Jill ensuite, while bedroom four, positioned at the rear and bedroom five, ideal for a home office, provide ample space for family and guests. The sleek main bathroom offers another four-piece suite, ensuring comfort and style for all. Completing the upstairs is a practical storage cupboard and access to a floored and lit attic, providing additional storage options.
Extras included: All floor coverings, light fittings and blinds. Integrated appliances. American fridge freezer.
Calderwood is a new and highly modern development at the foot of East Calder, beautifully set alongside Almondell Country Park. Calderwood currently offers its own Primary School and the Larder Cafe with plans to develop more local businesses and amenities.
East Calder is an established small town forming a group of residential communities to the south-east of Livingston. The town has all the amenities and facilities expected, including small supermarkets, restaurants, doctors surgery, Xcite leisure centre and is popular with commuters with close proximity to the A71 and M8/M9 for travel throughout the central belt. Nearby Livingston, the largest town in West Lothian, has an excellent range of shopping and recreational facilities, including the renowned Livingston Centre and Livingston Designer Outlet, along with extensive local shopping and a range of supermarkets. There are also an excellent choice of sports and leisure pursuits including a network of walking and cycle paths, parks, woodlands, swimming pools, golf courses, libraries, multi-screen cinema, and sports centres.
Brochures
Brochure 1- COUNCIL TAXA payment made to your local authority in order to pay for local services like schools, libraries, and refuse collection. The amount you pay depends on the value of the property.Read more about council Tax in our glossary page.
- Band: G
- PARKINGDetails of how and where vehicles can be parked, and any associated costs.Read more about parking in our glossary page.
- Garage,Driveway
- GARDENA property has access to an outdoor space, which could be private or shared.
- Private garden
- ACCESSIBILITYHow a property has been adapted to meet the needs of vulnerable or disabled individuals.Read more about accessibility in our glossary page.
- Ask agent
Energy performance certificate - ask agent
Beech Path, Calderwood, East Calder, EH53 0FR
Add an important place to see how long it'd take to get there from our property listings.
__mins driving to your place
Your mortgage
Notes
Staying secure when looking for property
Ensure you're up to date with our latest advice on how to avoid fraud or scams when looking for property online.
Visit our security centre to find out moreDisclaimer - Property reference S1053319. The information displayed about this property comprises a property advertisement. Rightmove.co.uk makes no warranty as to the accuracy or completeness of the advertisement or any linked or associated information, and Rightmove has no control over the content. This property advertisement does not constitute property particulars. The information is provided and maintained by Property Webb, Bathgate. Please contact the selling agent or developer directly to obtain any information which may be available under the terms of The Energy Performance of Buildings (Certificates and Inspections) (England and Wales) Regulations 2007 or the Home Report if in relation to a residential property in Scotland.
*This is the average speed from the provider with the fastest broadband package available at this postcode. The average speed displayed is based on the download speeds of at least 50% of customers at peak time (8pm to 10pm). Fibre/cable services at the postcode are subject to availability and may differ between properties within a postcode. Speeds can be affected by a range of technical and environmental factors. The speed at the property may be lower than that listed above. You can check the estimated speed and confirm availability to a property prior to purchasing on the broadband provider's website. Providers may increase charges. The information is provided and maintained by Decision Technologies Limited. **This is indicative only and based on a 2-person household with multiple devices and simultaneous usage. Broadband performance is affected by multiple factors including number of occupants and devices, simultaneous usage, router range etc. For more information speak to your broadband provider.
Map data ©OpenStreetMap contributors.





