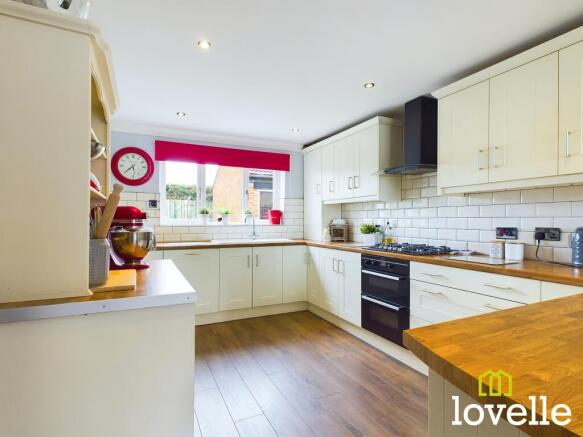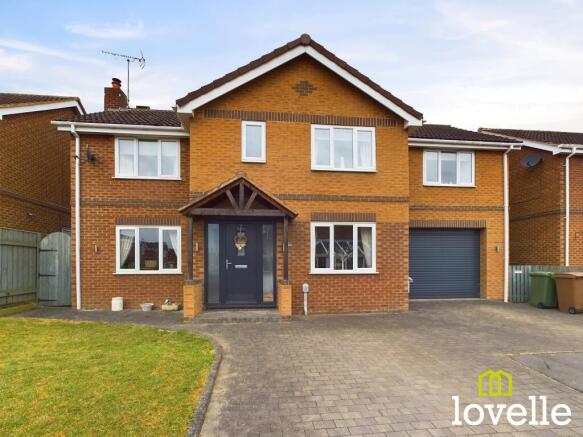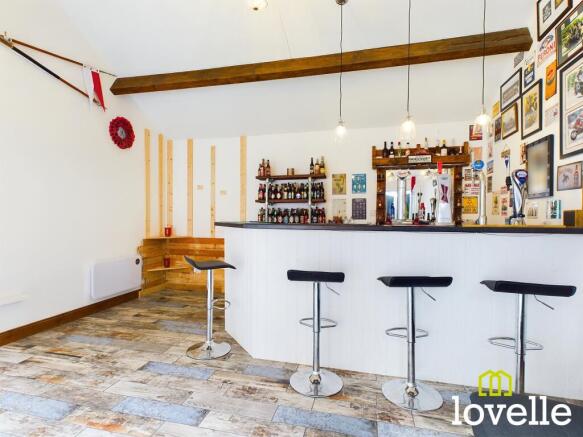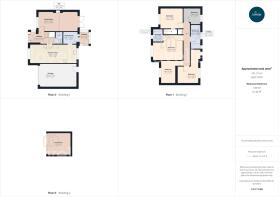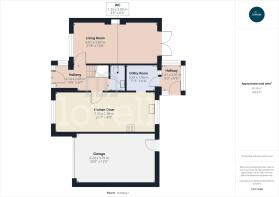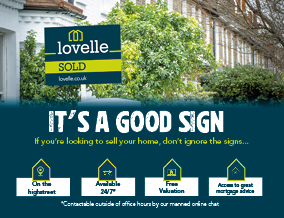
Manor Garth, Skidby, East Riding of Yorkshire, HU16

- PROPERTY TYPE
Detached
- BEDROOMS
5
- BATHROOMS
2
- SIZE
Ask agent
- TENUREDescribes how you own a property. There are different types of tenure - freehold, leasehold, and commonhold.Read more about tenure in our glossary page.
Freehold
Key features
- FIVE BEDROOMS
- DETACHED HOUSE
- GARDEN ROOM
- KITCHEN DINER
- VILLAGE LOCATION
- LARGE RECEPTION ROOMS
- FAMILIES
- CLOSE TO SCHOOLS
- COUNTRY WALKS
- TOTAL SPACE 178 SQUARE METRES
Description
Embrace the spirit of cosy living in this awe-inspiring five-bedroom, two-bathroom residence spanning two generous levels of comfort. Your adventure begins on the ground level, hosting an inviting living room warmed by a charming fireplace housing a log burner, an efficiently designed kitchen complete with a selection of fitted appliances, a practical utility room, a useful WC, and a garage. Upstairs reveals a haven of relaxation with 5 serene bedrooms and 2 luxurious bathrooms fitted with both shower and bath facilities, adding an exquisite touch of grandeur to the daily routine.
But the allure doesn't stop within these walls. Situated in a vibrant neighbourhood brimming with life and attraction, unique gems surround this property. Delight in soulful evenings at the nearby "Half Moon" bar or enjoy delectable feasts at "The Millhouse Restaurant & Bar", both offering heart warming local charm. The historic marvel, "Skidby Mill" tourist attraction, is just a short stroll away. Families with children can benefit from the proximity to "Skidby Church of England Primary School". Experience unparalleled living in a house designed with sophistication and enhanced by a community teeming with culture and warmth.
EPC rating: C. Tenure: Freehold, Mobile signal information: IndoorEE Likely
Three O2 Limited
Vodafone None
Outdoor
EE Three O2 Vodafone Likely
Hallway
4.14m x 2.03m (13'7" x 6'8")
Enter through the front door, stairs leading to first floor accommodation, doors leading to lounge, kitchen diner and downstairs WC.
Lounge
6.61m x 3.2m (21'8" x 10'6")
Filled with natural light from large window to front elevation and French doors at the rear that open into the private rear garden.
Kitchen Diner
7.82m x 2.98m (25'8" x 9'9")
Natural light fills the large kitchen diner that is large enough for the whole family and entertaining. A mix of contemporary base and wall units with contrasting worktops, including breakfast bar, and white butcher block splash back tiling.
Utility Room
2.43m x 1.99m (8'0" x 6'6")
The utility room provides extra storage for appliances and storage that is often required with modern day living. This spacious utility also leads to a rear entrance hallway for the rear garden.
Guest WC
1.23m x 2m (4'0" x 6'7")
Featuring a low flush WC and hand basin.
Bedroom One
4.94m x 4.13m (16'2" x 13'7")
The principal bedroom benefits from large proportions, natural light from the large window and private en-suite.
En-suite
2.22m x 0.91m (7'3" x 3'0")
Featuring a three piece suite comprising of walk in shower, hand basin and low flush WC.
Bedroom Two
3.98m x 5.63m (13'1" x 18'6")
A large double bedroom to the rear of the property that has a useful dressing or study area.
Bedroom Three
3.73m x 3.27m (12'3" x 10'9")
A large double bedroom to the front elevation with storage area over stairs.
Bedroom Four
2.49m x 3.7m (8'2" x 12'2")
A large bedroom to the front elevation.
Bedroom Five
2.78m x 2.7m (9'1" x 8'10")
A large bedroom to the rear elevation.
Family Bathroom
1.7m x 3.94m (5'7" x 12'11")
A large family bathroom to the rear elevation featuring a four-piece suite comprising of walk in shower, bath, hand basin and low flush WC.
Garage
6.24m x 3.79m (20'6" x 12'5")
A large garage with electric roller door to the front and private personnel door to the private rear garden.
Garden Room
4.92m x 4.74m (16'2" x 15'7")
A large separate room in the rear garden with glass bi-fold doors. Currently used as an entertaining space for social gatherings, this could be used for a range of different uses including home office, hobby room or games room.
Outside
To the front is a private driveway providing parking for several vehicles and garden laid to lawn.
To the rear of the property is a private enclosed garden featuring a large patio area that leads to the garden room and lawned area. This property provides entertaining space for the whole family.
Brochures
Brochure- COUNCIL TAXA payment made to your local authority in order to pay for local services like schools, libraries, and refuse collection. The amount you pay depends on the value of the property.Read more about council Tax in our glossary page.
- Band: E
- PARKINGDetails of how and where vehicles can be parked, and any associated costs.Read more about parking in our glossary page.
- Garage
- GARDENA property has access to an outdoor space, which could be private or shared.
- Private garden
- ACCESSIBILITYHow a property has been adapted to meet the needs of vulnerable or disabled individuals.Read more about accessibility in our glossary page.
- Ask agent
Energy performance certificate - ask agent
Manor Garth, Skidby, East Riding of Yorkshire, HU16
Add an important place to see how long it'd take to get there from our property listings.
__mins driving to your place
Get an instant, personalised result:
- Show sellers you’re serious
- Secure viewings faster with agents
- No impact on your credit score
Your mortgage
Notes
Staying secure when looking for property
Ensure you're up to date with our latest advice on how to avoid fraud or scams when looking for property online.
Visit our security centre to find out moreDisclaimer - Property reference P673. The information displayed about this property comprises a property advertisement. Rightmove.co.uk makes no warranty as to the accuracy or completeness of the advertisement or any linked or associated information, and Rightmove has no control over the content. This property advertisement does not constitute property particulars. The information is provided and maintained by Lovelle Estate Agency, Cottingham. Please contact the selling agent or developer directly to obtain any information which may be available under the terms of The Energy Performance of Buildings (Certificates and Inspections) (England and Wales) Regulations 2007 or the Home Report if in relation to a residential property in Scotland.
*This is the average speed from the provider with the fastest broadband package available at this postcode. The average speed displayed is based on the download speeds of at least 50% of customers at peak time (8pm to 10pm). Fibre/cable services at the postcode are subject to availability and may differ between properties within a postcode. Speeds can be affected by a range of technical and environmental factors. The speed at the property may be lower than that listed above. You can check the estimated speed and confirm availability to a property prior to purchasing on the broadband provider's website. Providers may increase charges. The information is provided and maintained by Decision Technologies Limited. **This is indicative only and based on a 2-person household with multiple devices and simultaneous usage. Broadband performance is affected by multiple factors including number of occupants and devices, simultaneous usage, router range etc. For more information speak to your broadband provider.
Map data ©OpenStreetMap contributors.
