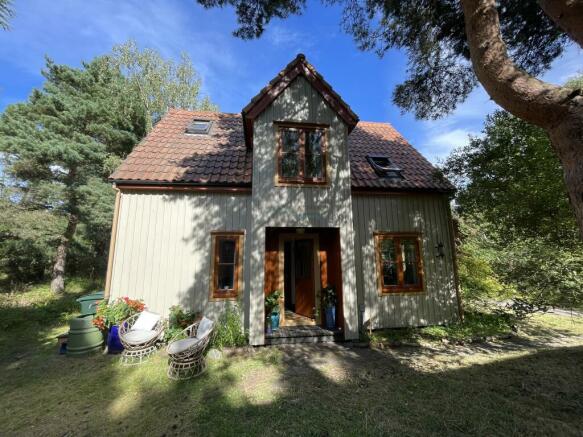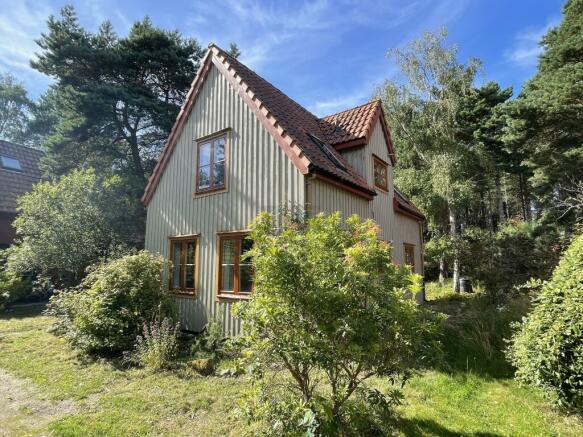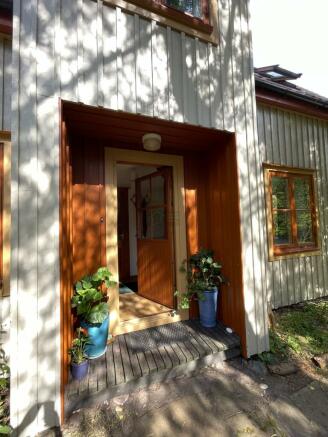225 Pineridge, Findhorn, Moray, IV36 3TB, Findhorn

- PROPERTY TYPE
Detached
- BEDROOMS
3
- BATHROOMS
1
- SIZE
Ask agent
- TENUREDescribes how you own a property. There are different types of tenure - freehold, leasehold, and commonhold.Read more about tenure in our glossary page.
Ask agent
Description
Secure entrance with an inviting bright open vestibule which is entered through the secure timber door with 4 glazed panel inserts. Wooden flooring. Pendant light fitting and double power point. Small cupboard to conceal the consumer unit. Further doors with glazed panels leads to the hallway and to the Staircase.
Inner Hallway
To provide access to the Ground floor Bedrooms and Shower room. Pendant light fitting, smoke alarm, Wooden flooring and single radiator. Built-in cupboard fronted by wooden louver doors for storage and access to the fuse box.
Bedroom 1- 16’10” (5.13m) x 9’8” (2.94m) max measurment
Lovely bright Bedroom with triple glazed windows with pine curtain poles, which enjoys morning and afternoon sunshine. French Patio doors provide access to the side garden. Built-in wardrobes with wooden louvre doors for storage. Two ceiling light fittings, wooden floors and purpose-built vanity sink with a feature modern designed green patina copper basin. Large radiator, further heated towel rail and various power points.
Bedroom 2- 10’5” (3.17m) x 9’7” (2.91m)
Double bedroom with dual aspect windows with pine curtain poles overlooking the rear and side garden. Pendant light fitting, single radiator and wooden floors. Various power points. Built-in cupboard offers storage within the understairs space.
Shower Room – 7’0” (2.13m) x 5’5” (1.64m)
Modern and newly fitted shower room which provides a walk-in shower with mains operated rain head shower and further showering attachment. Shower tray, wet wall and retractable shower screen doors. Low level W.C and wall mounted vanity wash hand basin with chrome mixer tap and wet wall splashback. A recessed cupboard fronted with wooden louvre doors provides storage. Chrome heated towel rail. Wood effect flooring, xpelair, ceiling light fitting and Triple glazed window to the side aspect.
Staircase to 1st Floor
Carpet to the Lower Hall with a timber staircase and wooden handrail leading the way to the 1st floor. Window to the front aspect provides natural light. Ceiling light fitting, radiator and wall mounted coat hooks. On the half turn of the stair there is a window which overlooks the rear aspect.
L-Shaped Landing/Dining Area – 11’4” (3.45m) x 3’9” (1.13m) extending to 8’4” (2.54m) x 5’11” (1.8m)
Open plan landing with doors leading to the lounge, Kitchen and Bedroom 3. The landing also has an area suitable to dining with a space big enough to accommodate a table and chairs. 2 pendant light fittings, single radiator, smoke alarm, wood flooring, BT and various power points. Loft access. Built-in storage concealed within wooden louver doors. Large triple glazed window with a further two smaller windows overlooking the front aspect.
Lounge – 17’0” (5.18m) x 9’10” (2.99m)
Lovely 1st floor lounge with a large central window to the side aspect and further velux windows within the Apex of the roof which brings in all day sunshine. Pendant light fitting, smoke alarm, single radiator, various power points and wood flooring.
Kitchen – 10’4” (3.15m) x 5’6” (1.67m)
Modern fitted kitchen with two wall mounted cupboards and matching base units finished in a subtle navy wood door which is complimented by a bright white worktop and matching backsplash. Integrated appliances include under counter electric double oven, hob with stainless steel chimney style extractor hood and stainless-steel sink with chrome mixer tap and drainer. Space for a washing machine and fridge/freezer. Window to the side aspect, single radiator, wood flooring, pendant light and timber shelving.
Bedroom 3 – 9’10” (2.99m) x 10’6” (3.2m)
This fabulous bedroom has the added bonus of a Mezzanine level which could be utilised as a sleeping area or relaxation zone. The bedroom offers reasonable space with the benefits of two triple glazed windows to the side and a further two velux windows providing natural light from the front Mezzanine and rear aspects. Various power points, single radiator & built-in wardrobe fronted by wooden louver doors. Loft access.
Front and Rear Open Plan Gardens
The property enjoys a woodland garden with the delight of being nestled within a small area of trees and shrubs. The Pineridge development has a small area to parking and is just a short walk along a footpath to the house. With little traffic on the development this makes it a safe space for children and pets to play within the surrounding woodland.
Getting about
Transport links by air and rail are close by. Car share schemes are proving very popular amongst the property owners with electric charging points throughout the village. A cycle path from Kinloss to Forres makes access to the Town easy.
Findhorn Eco Village - For more information please see the link below.
Note 1 – The Integrated oven and hob, fixed floor coverings and blinds and curtain poles are included in the sale.
Note 2 – The freestanding white goods, rugs and some light fittings will not be included.
Council Tax Band “E”
Important Notice These particulars are for information and intended to give a fair overall description for the guidance of intending purchasers and do not constitute an Offer or part of a Contract. Prospective Purchasers and or/lessees should seek their own professional advice. All descriptions, dimension, areas and necessary permissions for use and occupation and other details are given in good faith and are believed to be correct, but any intending purchasers should not rely on them as statements or representations of fact but must satisfy themselves by inspection or otherwise as to correctness of each of them. All measurements are approximate.
Further particulars may be obtained from the selling agents with whom offers should be lodged.
The Agency holds no responsibility for any expenses incurred travelling to a property which is then Sold or Withdrawn from the Market
Notes of Interest - A Note of Interest should be put forward to the Agency at the earliest opportunity. A Note of Interest however does not obligate the Seller to set a Closing Date on their Property.
Offers All offers should be submitted in writing in normal Scottish Legal form to the selling agent.
FREE VALUATION We are pleased to offer a free and without obligation, valuation of your own property.
Please call for an appointment
- COUNCIL TAXA payment made to your local authority in order to pay for local services like schools, libraries, and refuse collection. The amount you pay depends on the value of the property.Read more about council Tax in our glossary page.
- Ask agent
- PARKINGDetails of how and where vehicles can be parked, and any associated costs.Read more about parking in our glossary page.
- Yes
- GARDENA property has access to an outdoor space, which could be private or shared.
- Yes
- ACCESSIBILITYHow a property has been adapted to meet the needs of vulnerable or disabled individuals.Read more about accessibility in our glossary page.
- Ask agent
225 Pineridge, Findhorn, Moray, IV36 3TB, Findhorn
Add your favourite places to see how long it takes you to get there.
__mins driving to your place
Your mortgage
Notes
Staying secure when looking for property
Ensure you're up to date with our latest advice on how to avoid fraud or scams when looking for property online.
Visit our security centre to find out moreDisclaimer - Property reference GFV-87224442. The information displayed about this property comprises a property advertisement. Rightmove.co.uk makes no warranty as to the accuracy or completeness of the advertisement or any linked or associated information, and Rightmove has no control over the content. This property advertisement does not constitute property particulars. The information is provided and maintained by Grampian Property Centre, Forres. Please contact the selling agent or developer directly to obtain any information which may be available under the terms of The Energy Performance of Buildings (Certificates and Inspections) (England and Wales) Regulations 2007 or the Home Report if in relation to a residential property in Scotland.
*This is the average speed from the provider with the fastest broadband package available at this postcode. The average speed displayed is based on the download speeds of at least 50% of customers at peak time (8pm to 10pm). Fibre/cable services at the postcode are subject to availability and may differ between properties within a postcode. Speeds can be affected by a range of technical and environmental factors. The speed at the property may be lower than that listed above. You can check the estimated speed and confirm availability to a property prior to purchasing on the broadband provider's website. Providers may increase charges. The information is provided and maintained by Decision Technologies Limited. **This is indicative only and based on a 2-person household with multiple devices and simultaneous usage. Broadband performance is affected by multiple factors including number of occupants and devices, simultaneous usage, router range etc. For more information speak to your broadband provider.
Map data ©OpenStreetMap contributors.






