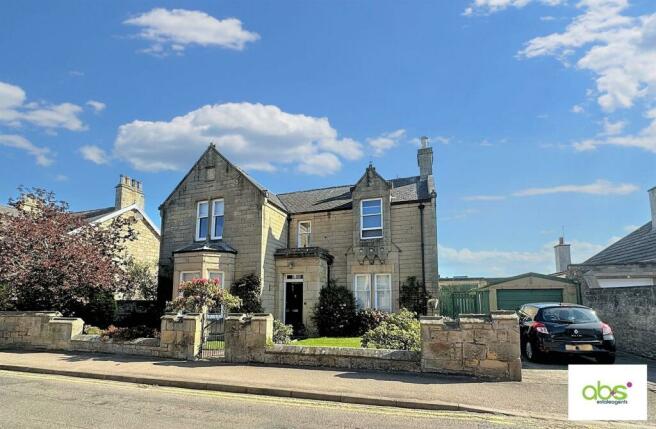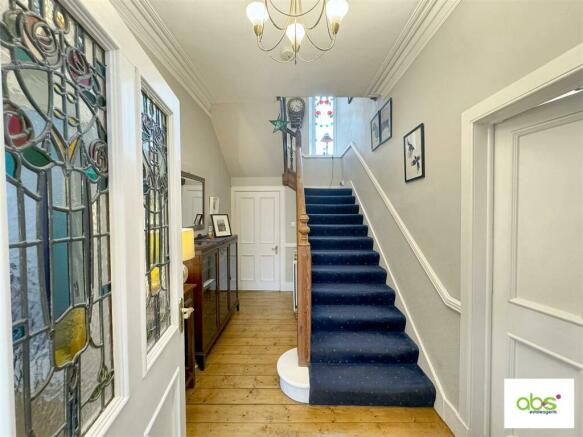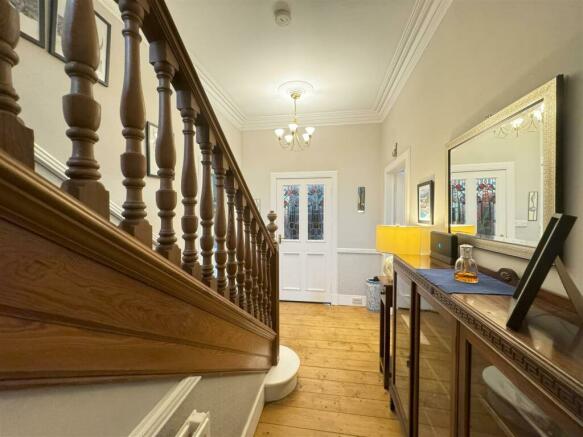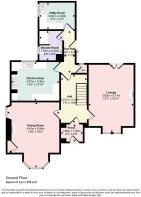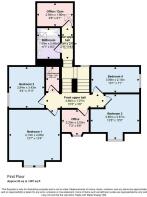7 Gordon Street, Elgin

- PROPERTY TYPE
Detached
- BEDROOMS
4
- BATHROOMS
2
- SIZE
1,969 sq ft
183 sq m
- TENUREDescribes how you own a property. There are different types of tenure - freehold, leasehold, and commonhold.Read more about tenure in our glossary page.
Freehold
Key features
- Detached Family Home in highly convenient West End Situation
- Elegant Period Features and stained glass feature windows
- Sheltered Private Rear Garden, Garage and Parking
- Lounge : Dining Room : Dining Kitchen : Shower Room : Utility Room
- 4 double Bedrooms : Study : Family Bathroom : Box Room
- Gas CH : DG
- Viewing Essential
Description
As you step through the porch and into the welcoming entrance hallway, you are greeted by the elegance of two reception rooms - a lounge with feature doors out to the garden and dining room with bay window, ideal for entertaining guests or simply relaxing with your loved ones. In addition, there is a dining kitchen, shower room and utility room on the ground floor.
An elegant period staircase with beautiful stained glass window on the half landing splits to front and rear hallways affording four generously sized bedrooms, study, family bathroom and extra room offering ample space for a growing family or visiting guests.
One of the highlights of this property is the abundance of period features including wonderful stained glass that add a touch of old-world charm to the modern amenities.
Convenience is key with this property, as it enjoys a quiet situation yet is just a short stroll away from the city centre. The outdoor space is equally impressive, with a generous mature garden offering a tranquil retreat from the city's activities. The garage and driveway provide ample parking space in this sought-after West End location.
In conclusion, this Gordon Street villa is not just a house but a wonderful family home waiting to be cherished by its new owners. With its blend of traditional charm, modern comforts, and unbeatable location, this property is a rare gem that promises a lifestyle of luxury and convenience.
Entrance Porch - 1.86 x 1.46 (6'1" x 4'9") - Entrance Storm Porch with cornice and dado rail plus solid wood flooring. Elegant coat recess. Stunning stained glass panelled door to hallway.
Hallway - 2.21 x 4.11 (7'3" x 13'5") - Hallway with solid wood floor. Carpeted staircase to the upper floor. Ceiling light and radiator. Doors to the rear Hall, Lounge and Dining Room
Lounge - 3.83 x 5.77 (12'6" x 18'11") - Elegantly appointed Lounge with front facing windows and feature stained glass doors which open onto the rear garden patio. Feature fireplace with multi fuel stove, 5 way central ceiling light fitting and 2 wall lights, 2 radiators and original solid wood flooring
Dining Room - 4.42 x 5.54 (14'6" x 18'2") - Stylish double-aspect Dining or Family room. Bay window to front and North facing side window with painted wood panelling. Feature open working fireplace. Shelved Press. Central ceiling light fitting with cornice rose, cornice work and original solid wood floor.
Rear Hall - 0.92 x 3.57 (3'0" x 11'8") - Understair cupboard. Back Door. CEiling light and laminate wood flooring. Doors off to the Utliity Room, Shower Room and :-
Dining Kitchen - 4.42 x 3.3 (14'6" x 10'9") - Superior dining kitchen with full range of floor and glass fronted and dresser style units with high quality granite worktops and under-unit lighting. Feature tiled recess for the Rangemaster range cooker. Ample room for large table and chairs. 5 way chandelier style ceiling light, radiator and tiled floor. Rear facing window with 1.5 sink and drainer below. Also original wall mounted Victorian servants butlers bell call box and bell.
Shower Room - 1.84 x 2.45 (6'0" x 8'0") - Contemporary Shower Room with tiled double width shower, wc and wash hand basin. Window. Ladder radiator. Ceiling light and tiled floor.
Utility Room - 3 x 2.26 (9'10" x 7'4") - Handy Utility Room with ceiling pulley. Range of fitted units with sink. Window. Ample room for all the usual appliances. Boiler cupboard. Ceiling light, radiator and wood effect laminate flooring.
Stairwell - Carpeted stairwell leads to the first half landing with beautiful stained glass window. 2 steps to another half landing where the stairs split to front and rear halls. and the rear hallway gives access to the family bathroom and additional room.
Upper Landing (Front) - 4.66 x 1.07 (15'3" x 3'6") - The front hallway gives access to the 4 bedrooms, study and linen cupboard.
Study - 2.2 x 2.03 (7'2" x 6'7") - Ideal Study or Home office. Front facing window, ceiling light fitting and carpet.
Bedroom 1 - 4.13 x 4.06 (13'6" x 13'3") - Generous double bedroom with front facing windows. Ceiling light fitting, radiator and carpet. Ample room for bedroom furniture.
Bedroom 2 - 2.84 x 3.43 (9'3" x 11'3") - Second double Bedroom with North facing window and storage below. Fireplace, currently boarded over. Ceiling light fitting, radiator and carpet.
Bedroom 3 - 3.85 x 3.67 (12'7" x 12'0") - Front facing double Bedroom. Fireplace, currently boarded over. Ceiling light fitting, radiator and carpet.
Bedroom 4 - 3.99 x 2.15 (13'1" x 7'0") - Fourth Bedroom. South facing window. Ceiling light, radiator and carpet.
Upper Landing (Rear) - 0.9 x 2.63 (2'11" x 8'7") - Ceiling light fitting and carpet.
Family Bathroom - 1.85 x 2.48 (6'0" x 8'1") - Lovely family bathroom with double ended feature bath with external taps, wc and washhand basin. Velux window and partial coombed ceiling. Attractive recess with display shelf and fitted mirror. Pristine white wall tiling to half height complement the attractive mosaic design floor tiles. 4 bulb track ceiling spotlight and chrome ladder radiator/towel rail.
Extra Room - 2.94 x 1.86 (9'7" x 6'1") - Versatile optional room - currently housing the gym equipment. Skylight and vinyl flooring.
Garden - Well presented established and mature garden which complements the house beautifully. The front has garden is laid to 2 areas of lawn with central pathway to the front door and a wide selection of established shrubs which continually bring colour as the year progresses. Garage and off street parking. The generous rear garden is fully enclosed with a high stone wall, extremely private and sheltered and laid to a swathe of lawn with mature trees and shrubs, plus apple and plum trees. Wood store attached to the rear of the house and garden shed.
Garage - 2.6 x 6 (8'6" x 19'8") - Timber Garage with
Fixtures And Fittings - The fitted floor coverings, curtains, blinds and light fittings will be included in the sale price along with the range cooker and integral fridge in the kitchen. Th pulley in the utility room will also stay. The 6 person hot tub is also included in the sale.
Home Report - The Home Report Valuation as at 21st August 2024 is £425,000, Council Tax Band F and EPI rating is E.
Brochures
7 Gordon Street, ElginHome ReportBrochure- COUNCIL TAXA payment made to your local authority in order to pay for local services like schools, libraries, and refuse collection. The amount you pay depends on the value of the property.Read more about council Tax in our glossary page.
- Band: F
- PARKINGDetails of how and where vehicles can be parked, and any associated costs.Read more about parking in our glossary page.
- Yes
- GARDENA property has access to an outdoor space, which could be private or shared.
- Yes
- ACCESSIBILITYHow a property has been adapted to meet the needs of vulnerable or disabled individuals.Read more about accessibility in our glossary page.
- Ask agent
7 Gordon Street, Elgin
Add an important place to see how long it'd take to get there from our property listings.
__mins driving to your place
Your mortgage
Notes
Staying secure when looking for property
Ensure you're up to date with our latest advice on how to avoid fraud or scams when looking for property online.
Visit our security centre to find out moreDisclaimer - Property reference 33318961. The information displayed about this property comprises a property advertisement. Rightmove.co.uk makes no warranty as to the accuracy or completeness of the advertisement or any linked or associated information, and Rightmove has no control over the content. This property advertisement does not constitute property particulars. The information is provided and maintained by AB & S Estate Agents, Elgin. Please contact the selling agent or developer directly to obtain any information which may be available under the terms of The Energy Performance of Buildings (Certificates and Inspections) (England and Wales) Regulations 2007 or the Home Report if in relation to a residential property in Scotland.
*This is the average speed from the provider with the fastest broadband package available at this postcode. The average speed displayed is based on the download speeds of at least 50% of customers at peak time (8pm to 10pm). Fibre/cable services at the postcode are subject to availability and may differ between properties within a postcode. Speeds can be affected by a range of technical and environmental factors. The speed at the property may be lower than that listed above. You can check the estimated speed and confirm availability to a property prior to purchasing on the broadband provider's website. Providers may increase charges. The information is provided and maintained by Decision Technologies Limited. **This is indicative only and based on a 2-person household with multiple devices and simultaneous usage. Broadband performance is affected by multiple factors including number of occupants and devices, simultaneous usage, router range etc. For more information speak to your broadband provider.
Map data ©OpenStreetMap contributors.
