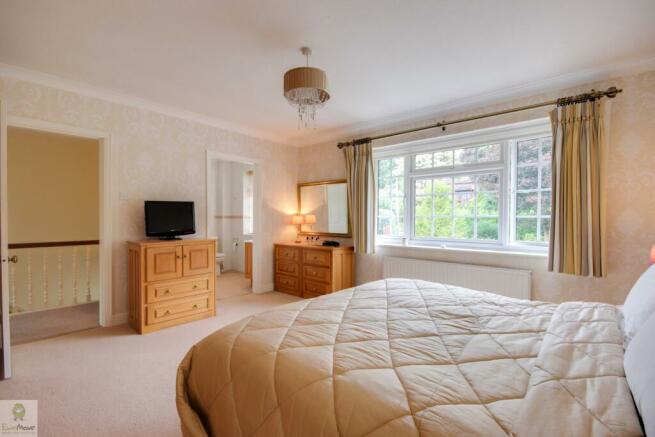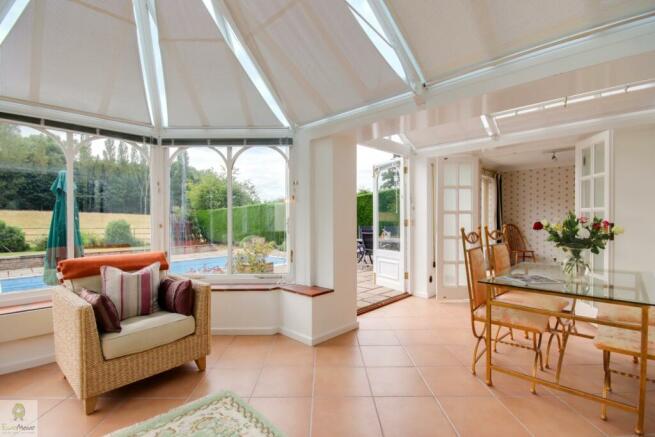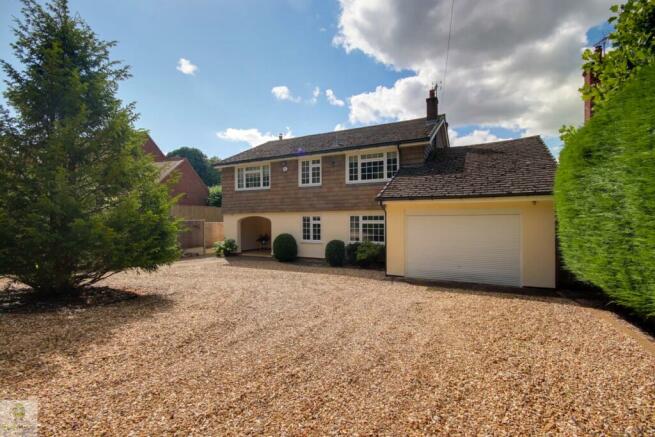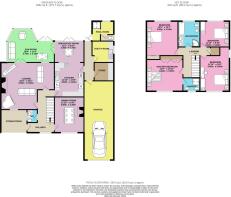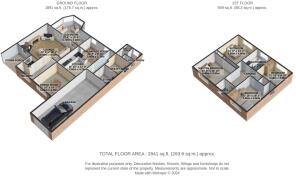24 Old Acre Lane, Brocton, Stafford

- PROPERTY TYPE
Detached
- BEDROOMS
4
- BATHROOMS
3
- SIZE
Ask agent
- TENUREDescribes how you own a property. There are different types of tenure - freehold, leasehold, and commonhold.Read more about tenure in our glossary page.
Freehold
Key features
- Located in the highly desirable village of Brocton
- No Chain
- 4 spacious double bedrooms
- Substantial lounge
- Spacious dining room - perfect for more formal gatherings
- Large conservatory
- Large utility & additional store room
- Oversized garage with mezzanine storage
- Swimming pool
Description
Nestled in the highly sought-after village of Brocton, this beautifully maintained 4-bedroom detached property is the epitome of idyllic village living. Situated just 0.3 miles—a brief 6-minute walk—from a stunning Nature Reserve, part of Cannock Chase Area of Outstanding Natural Beauty (AONB), this home offers a lifestyle that blends modern comfort with natural serenity. Whether you're drawn by the lure of breathtaking nature walks, the convenience of local amenities, or the tranquil setting, this property provides everything you need for a truly enviable life.
As you approach the property, you'll immediately notice the expansive driveway, capable of accommodating at least four cars. For those with additional parking needs, the oversized garage provides ample space. The driveway acts as your gateway to tranquillity, setting the tone for the serene lifestyle that awaits within.
The home welcomes you with a covered storm porch, a practical feature that not only adds to the property's charm but also serves as a cosy sitting area, ideal for enjoying a cup of tea regardless of the weather.
Stepping inside, you're greeted by a well-thought-out layout that perfectly balances style and functionality. The ground floor offers all the conveniences you would expect from a home of this calibre, including a downstairs WC, a utility room, and a well-appointed kitchen with a breakfast area.
But what truly sets this home apart is the standout gems that give it a unique character. The formal dining room, affectionately dubbed "The Christmas Room," by yours truly is spacious and elegant, complete with a beautiful feature period fireplace that sets a festive scene for family gatherings and holiday feasts. The substantial L-shaped lounge is a dual-aspect room with ample space for entertaining. It's a versatile space that's perfect for both hosting friends and family or enjoying a quiet evening by the fire with a good book or movie.
Another highlight is the large Amdega conservatory—a P-shaped masterpiece that seamlessly blends the indoor and outdoor spaces. This conservatory is the perfect spot for enjoying the garden views, no matter the season, as it allows the beauty of the outdoors to flow into your everyday living space.
Rounding out the ground floor is a utility that's bigger than my kitchen! a useful store or "boot" room and, of course, the pool room—a space that deserves its own special mention later.
The sense of space continues upstairs, particularly in the master bedroom. This room easily accommodates a super king-sized bed and features fitted wardrobes, along with a large en-suite. Bedroom 2 is another generously sized double, also with fitted wardrobes, but this one boasts views of the enchanting woodlands just beyond the paddock—a vista that changes through the seasons that you'll never tire of.
Joining Bedroom 2 at the rear of the property is a bathroom that is surprisingly large, larger even than many bedrooms in modern new builds along with Bedroom 4, while being slightly smaller than Bedroom 2, it still offers plenty of space and certainly doesn't fit the "box room" stereotype. Finally, Bedroom 3, located at the front of the property next to the master bedroom, is another spacious double with the added bonus of a cosy reading nook or office space—ideal for older children needing a study area or a gamer's haven.
No description of this property would be complete without mentioning the pool room. Housing the boiler and pumping system for the outdoor heated pool, this room is thoughtfully equipped with a shower and separate WC, making it the perfect spot for swimmers to freshen up without trailing water through the house. The pool itself measures an impressive 4.3 meters wide by 9.3 meters long, with depths ranging from 90cm at the shallow end to 180cm at the deep end.
While a private pool may not be everyone's first thought when considering a new home, it's a feature that's easier to maintain than you might think. With the assistance of a reputable pool company, upkeep is straightforward and likely more affordable than you'd expect. The setting couldn't be more idyllic—surrounded by the tranquillity of the paddock and woodlands, the garden is a perfect retreat. On sunny days, you'll find it hard to imagine a better place to relax than by your very own pool.
One of the standout features of this home is its unbeatable location. Being situated within Cannock Chase, you'll have endless opportunities to explore scenic trails and immerse yourself in nature. Whether you're an avid walker, cyclist, or someone who simply enjoys the peace and quiet of the great outdoors, this location is nothing short of perfect. And with Brocton Golf Club less than a mile away, golf lovers will find themselves right at home.
Brocton is not just about natural beauty; it also boasts a range of dining options to satisfy even the most discerning palate. For a classic and hearty bite, the famous Wimpy Hut is a local favourite, offering a delicious burger that never disappoints. If you're in the mood for something more exotic, The Viceroy serves up fine Indian cuisine that will delight your taste buds. For a more traditional experience, head to The Chetwynd Arms for some good old pub grub, or visit the Seven Stars for a sublime dining experience that's perfect for special occasions. No matter your preference, there's something here for everyone.
This property in Brocton is more than just a home; it's a lifestyle choice. With its combination of spacious interiors, luxurious amenities, and a location that offers the best of both worlds—rural tranquillity and easy access to local conveniences—this home provides an unparalleled living experience. Don't miss the opportunity to make it your own and start enjoying the lifestyle you've always dreamed of.
Agents Note:
Property construction - Traditional Brick
Electricity supply - Mains
Water supply - Mains
Sewerage - Mains
Heating - Gas CH
Parking - Driveway
Flood risk: No risk
Building safety - N/A
Restrictions - N/A
Rights and easements - N/A
Coastal erosion risk - N/A
Planning permissions - N/A
Accessibility/adaptations - N/A
Coalfield or mining area - N/A
- COUNCIL TAXA payment made to your local authority in order to pay for local services like schools, libraries, and refuse collection. The amount you pay depends on the value of the property.Read more about council Tax in our glossary page.
- Band: G
- PARKINGDetails of how and where vehicles can be parked, and any associated costs.Read more about parking in our glossary page.
- Yes
- GARDENA property has access to an outdoor space, which could be private or shared.
- Yes
- ACCESSIBILITYHow a property has been adapted to meet the needs of vulnerable or disabled individuals.Read more about accessibility in our glossary page.
- Ask agent
24 Old Acre Lane, Brocton, Stafford
Add your favourite places to see how long it takes you to get there.
__mins driving to your place
Your mortgage
Notes
Staying secure when looking for property
Ensure you're up to date with our latest advice on how to avoid fraud or scams when looking for property online.
Visit our security centre to find out moreDisclaimer - Property reference 10535942. The information displayed about this property comprises a property advertisement. Rightmove.co.uk makes no warranty as to the accuracy or completeness of the advertisement or any linked or associated information, and Rightmove has no control over the content. This property advertisement does not constitute property particulars. The information is provided and maintained by EweMove, Covering West Midlands. Please contact the selling agent or developer directly to obtain any information which may be available under the terms of The Energy Performance of Buildings (Certificates and Inspections) (England and Wales) Regulations 2007 or the Home Report if in relation to a residential property in Scotland.
*This is the average speed from the provider with the fastest broadband package available at this postcode. The average speed displayed is based on the download speeds of at least 50% of customers at peak time (8pm to 10pm). Fibre/cable services at the postcode are subject to availability and may differ between properties within a postcode. Speeds can be affected by a range of technical and environmental factors. The speed at the property may be lower than that listed above. You can check the estimated speed and confirm availability to a property prior to purchasing on the broadband provider's website. Providers may increase charges. The information is provided and maintained by Decision Technologies Limited. **This is indicative only and based on a 2-person household with multiple devices and simultaneous usage. Broadband performance is affected by multiple factors including number of occupants and devices, simultaneous usage, router range etc. For more information speak to your broadband provider.
Map data ©OpenStreetMap contributors.
