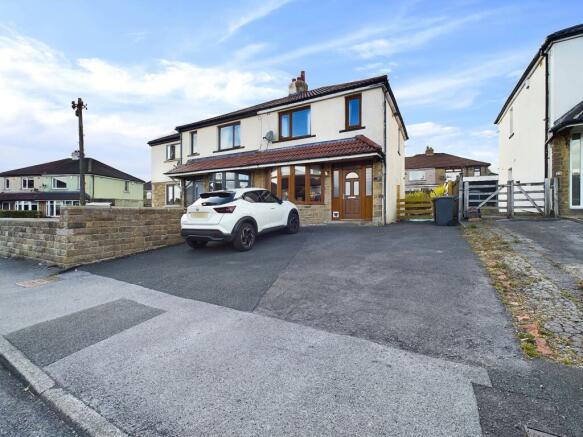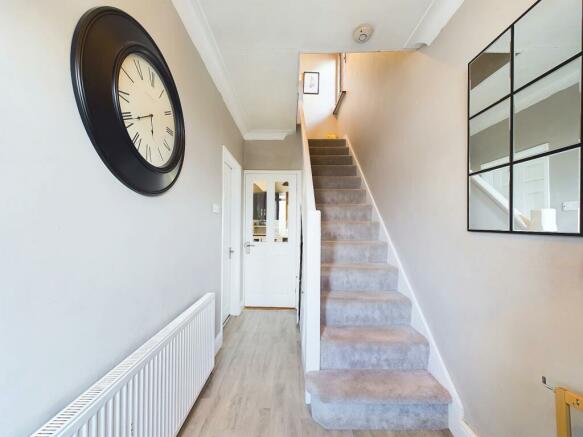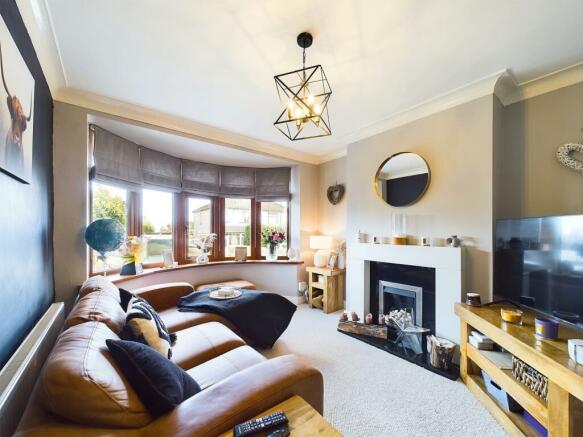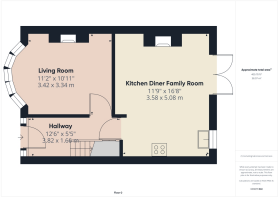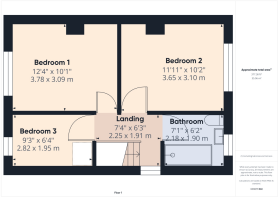Greenland Villas, Queensbury, Bradford, West Yorkshire, BD13

- PROPERTY TYPE
Semi-Detached
- BEDROOMS
3
- BATHROOMS
1
- SIZE
Ask agent
- TENUREDescribes how you own a property. There are different types of tenure - freehold, leasehold, and commonhold.Read more about tenure in our glossary page.
Freehold
Key features
- Modern Three Bedroom Semi Detached Home
- Cul-De-Sac Location
- Contemporary Kitchen and Bathroom
- Open Plan Kitchen, Dining, Family Room
- Loft Room with Pull Down Wooden Stairs
- Private Driveway for Up To 4 Vehicles
- Large Rear Enclosed Garden
- Close to Amenities and Schools in Queensbury Village
Description
The property is ideally located within walking distance of a large range of amenities within Queensbury Village, including a choice of local primary schools and Trinity Academy Bradford Secondary School. Yet only a short distance to local countryside. No 18 is tucked away near the head of this sought after Cul-de-Sac
As we approach the property the lovely kerb appeal attracts the eye. A large driveway with parking for up to 4 cars leads us to the Oak effect uPVC doorway and into the Welcoming Hallway.
The Hallway sets a modern tone for this lovely home with neutral tones and light oak effect laminate flooring. There is space in here to take off your shoes and hang up your coats.
The Living Room is at the front of the home and benefits from a large five panelled bay window, which ensures there is a large expanse of natural light. The focal point has to be the white fire surround complete with black marble back and hearth which integrates a coal effect gas fire. A black feature decor wall perfectly complements the modern muted tones and white cornice. This room can happily host a large sofa and arm chair, creating a relaxing space for all the family.
Moving through to what is the heart of the home, the Open Plan Kitchen Dining Family Room. This large room has been opened up to create a fabulous space for the family to gather together in, with French doors opening out onto the Garden.
The Kitchen comprises of a contemporary navy blue shaker style wall and base units complemented by white worktops and gloss brick style tiling. Integrated appliances in here include an electric oven and gas hob with extractor above, with space to accommodate a dishwasher, washing machine and tall Fridge Freezer. This room can also happily accommodate a family sofa and dining table with 6 chairs, creating social ambience. A cast iron log burner sits upon a stone hearth inset into the chimney breast, imagine relaxing in here with a roaring fire during the winter months. Engineered oak flooring completes the look in here.
Grey decor and carpets lead us up to the First Floor Landing, with a window to the side aspect.
The Master Bedroom is located at the front of the home. A modern black feature decor wall sets the tone. There is plenty of space in here for a King sized bed and range of sliding wardrobes to either side of the chimney breast, as well as additional Bedroom furniture.
Bedroom 2 overlooks the rear Garden, again a good sized double room with space for a double bed, sliding double robe, large dressing table and bedside cabinets. Modern tones adorn the walls.
Bedroom 3 is a single room, with space for a single bed and double robe.
The Bathroom has recently been updated with a large walk in shower complete with smoked black glass and black rainhead shower. The low closet w.c. and hand basin sit within a black vanity unit with storage cupboards and black fittings. Herringbone effect panelling adorns the wall to the shower and behind the vanity unit, whilst racing green tones add an accent colour.
The Loft Room is a great space, with an easy to pull down wooden staircase, that you can utilise to best suit your families needs. It is boarded with lighting and electrics, the current owners use this as a games room, but could be a Craft Space or Office, you decide.
to the Outside a gate encloses the rear Garden, which creates a secure space for the children to play. The Garden has been levelled using sleepers to create a pebbled seating area which can happily house a large range of garden furniture. A large expanse of lawn covers the remainder of the garden and is bordered by a range of shrubs, which add design and colour. This is a great space in which to entertain family and friends during the warmer months.
Interested? We don't expect this lovely home to be on the Market very long, so if you would like to view, then please call or go online 24/7 to book and we can show you around at your convenience.
Entrance Hall
3.82m x 1.66m - 12'6" x 5'5"
Oak effect Upvc doorway to Entrance Hall. Modern grey tones. Light grey laminate flooring.
Living Room
3.42m x 3.34m - 11'3" x 10'11"
Large bay window. White fireplace with black marble back and hearth with inset coal effect gas fire. Feature decor wall with modern tones. Carpets.
Open Plan Dining/Kitchen/Family Room
5.08m x 3.58m - 16'8" x 11'9"
Kitchen with range of shaker style, navy, wall and base units with white work tops and white gloss brick style tiles. Integrated oven and hob with extractor above. Space and plumbing for dishwasher and washing machine. Log burning stove sat upon stone hearth and set into chimney breast. Space for family sofa as well as large dining table and chairs. Double French doors to rear Garden. Modern muted tones. Engineered oak flooring.
First Floor Landing
2.25m x 1.91m - 7'5" x 6'3"
Staircase to First Floor Landing. Grey walls. Grey carpets.
Master Bedroom
3.78m x 3.09m - 12'5" x 10'2"
Overlooking front aspect. Space for King sized bed and range of wardrobes as well as additional bedroom furniture. Modern feature decor walls complemented by modern tones. Carpets.
Bedroom 2
3.65m x 3.1m - 11'12" x 10'2"
Spacious double room. Can accommodate a double bed and additional Bedroom furniture. Modern feature decor wall. Carpets.
Bedroom 3
2.82m x 1.95m - 9'3" x 6'5"
Single Bedroom with space for double bed and double wardrobe. Muted tones. Carpets.
Bathroom
Large contemporary walk in shower with black fittings and screen. W.c and hand basin sat within black vanity unit. Herringbone tile effect panelling partially adorns the walls complemented by racing green tones and and engineered oak flooring.
Loft Room
5.08m x 3.92m - 16'8" x 12'10"
Wooden pull down staircase to boarded out Loft Room. Lighting and electrics. Ideal to use as an Office, Playroom or storage. Exposed brick. Carpet tiles.
- COUNCIL TAXA payment made to your local authority in order to pay for local services like schools, libraries, and refuse collection. The amount you pay depends on the value of the property.Read more about council Tax in our glossary page.
- Band: C
- PARKINGDetails of how and where vehicles can be parked, and any associated costs.Read more about parking in our glossary page.
- Yes
- GARDENA property has access to an outdoor space, which could be private or shared.
- Yes
- ACCESSIBILITYHow a property has been adapted to meet the needs of vulnerable or disabled individuals.Read more about accessibility in our glossary page.
- Ask agent
Greenland Villas, Queensbury, Bradford, West Yorkshire, BD13
Add your favourite places to see how long it takes you to get there.
__mins driving to your place
Your mortgage
Notes
Staying secure when looking for property
Ensure you're up to date with our latest advice on how to avoid fraud or scams when looking for property online.
Visit our security centre to find out moreDisclaimer - Property reference 10539551. The information displayed about this property comprises a property advertisement. Rightmove.co.uk makes no warranty as to the accuracy or completeness of the advertisement or any linked or associated information, and Rightmove has no control over the content. This property advertisement does not constitute property particulars. The information is provided and maintained by EweMove, Covering Yorkshire. Please contact the selling agent or developer directly to obtain any information which may be available under the terms of The Energy Performance of Buildings (Certificates and Inspections) (England and Wales) Regulations 2007 or the Home Report if in relation to a residential property in Scotland.
*This is the average speed from the provider with the fastest broadband package available at this postcode. The average speed displayed is based on the download speeds of at least 50% of customers at peak time (8pm to 10pm). Fibre/cable services at the postcode are subject to availability and may differ between properties within a postcode. Speeds can be affected by a range of technical and environmental factors. The speed at the property may be lower than that listed above. You can check the estimated speed and confirm availability to a property prior to purchasing on the broadband provider's website. Providers may increase charges. The information is provided and maintained by Decision Technologies Limited. **This is indicative only and based on a 2-person household with multiple devices and simultaneous usage. Broadband performance is affected by multiple factors including number of occupants and devices, simultaneous usage, router range etc. For more information speak to your broadband provider.
Map data ©OpenStreetMap contributors.
